Submitted by WA Contents
ETH Zurich and NCCR DFAB's monolithic columns present new tectonics of concrete printed architecture
Switzerland Architecture News - Jul 23, 2019 - 03:53 14125 views

ETH Zurich, in collaboration with NCCR DFAB, has revealed an installation of a group of concrete columns that have been produced by using 3D-printed technology to present new tectonics of concrete printed architecture.
The installation, named Concrete Choreography, was created for the Origen Festival in Riom, Switzerland and the high-tech concrete show includes consists of nine, individually designed, 2.7-metre tall columns.
Video courtesy of NCCR DFAB
Each column was produced with 3D-printed concrete at full height in 2.5 hours with the process developed at ETH Zurich, with the support of NCCR DFAB.
A group of students of the Master of Advanced Studies in Digital Fabrication and Architecture explore the unique possibilities of layered extrusion printing, demonstrating the potential of computational design and digital fabrication for future concrete construction.
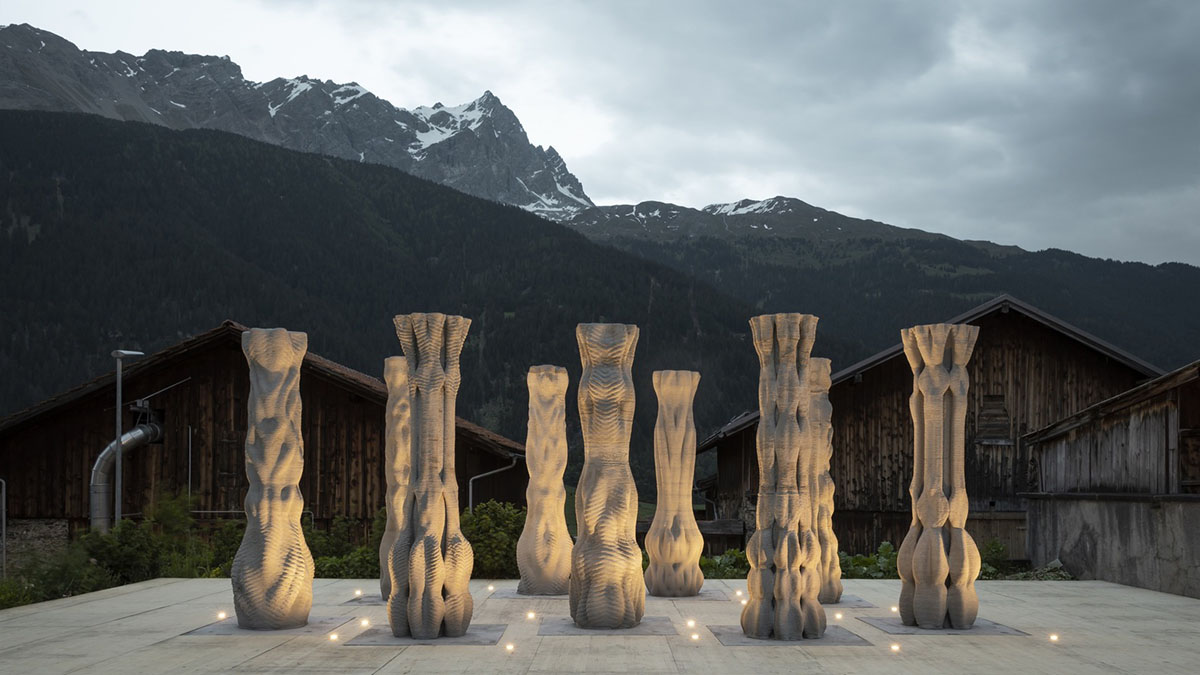
Image © Benjamin Hofer
"From ancient civilisations to the present day, columns have served as elements of architecture particularly tied to the harmony, balance and proportion of architectural orders – so much so that they have come to be recognised as works of art in their own right," stated ETH Zurich.
The team asked: What could the contemporary design of a new column order enabled by emerging digital technologies be like?
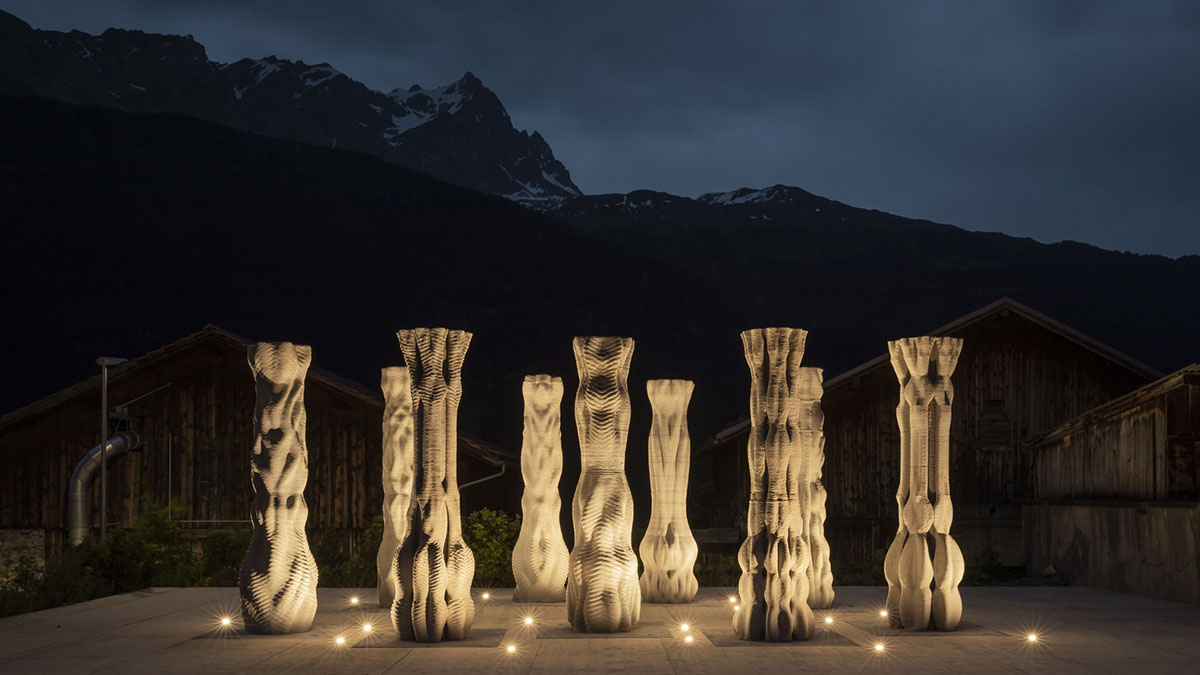
Image © Benjamin Hofer
The columns showcases a novel fabrication process allowing the production of concrete elements without the need for any formwork. In addition, they are also a proof of one-of-a-kind designs with complex geometries can be fabricated in a fully automated manner.
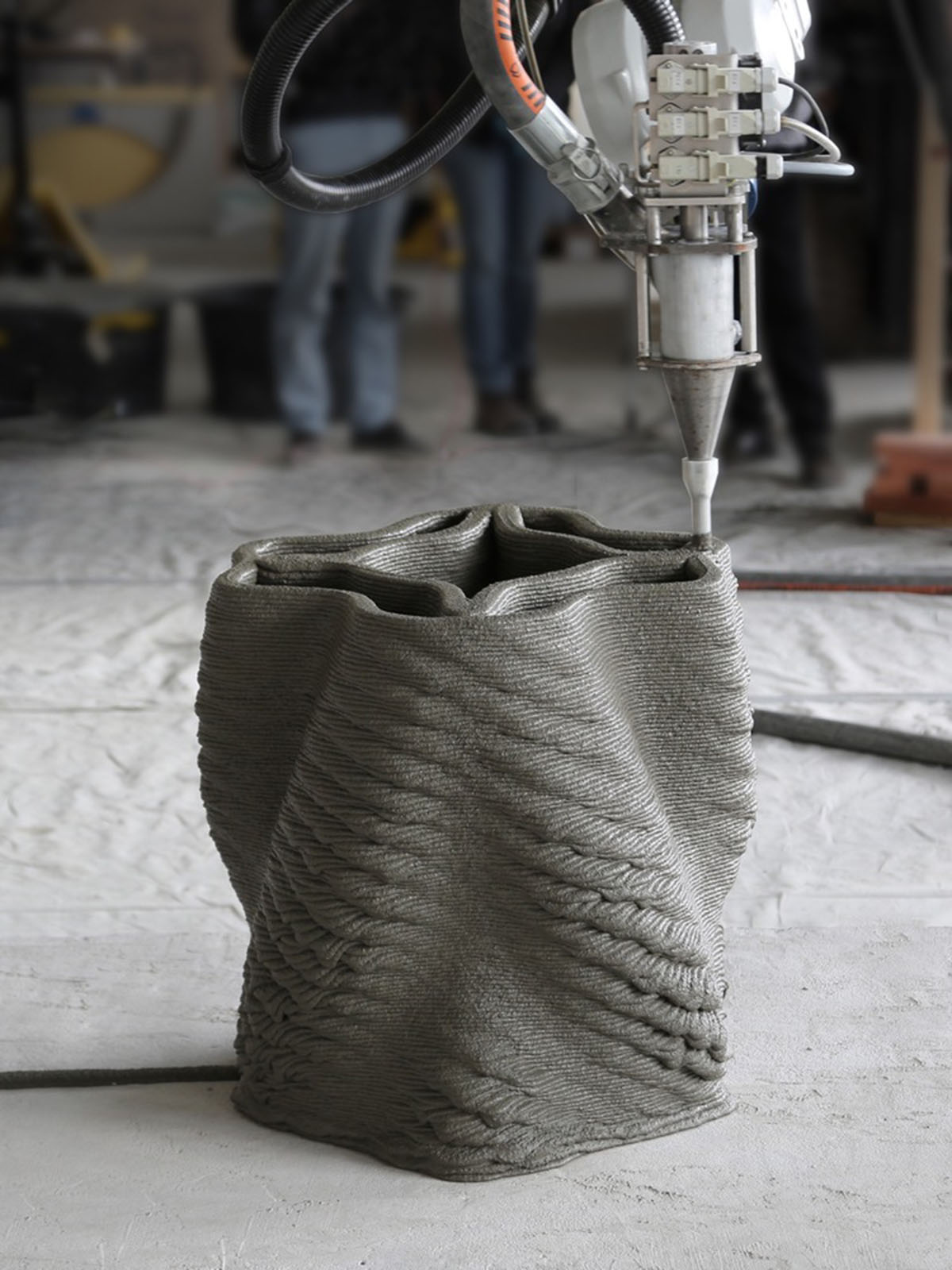
Image © Keerthana Udaykumar, Digital Building Technologies
Hollow concrete structures are printed in a way where the material can be strategically used only where needed, allowing a more sustainable approach to concrete architecture.
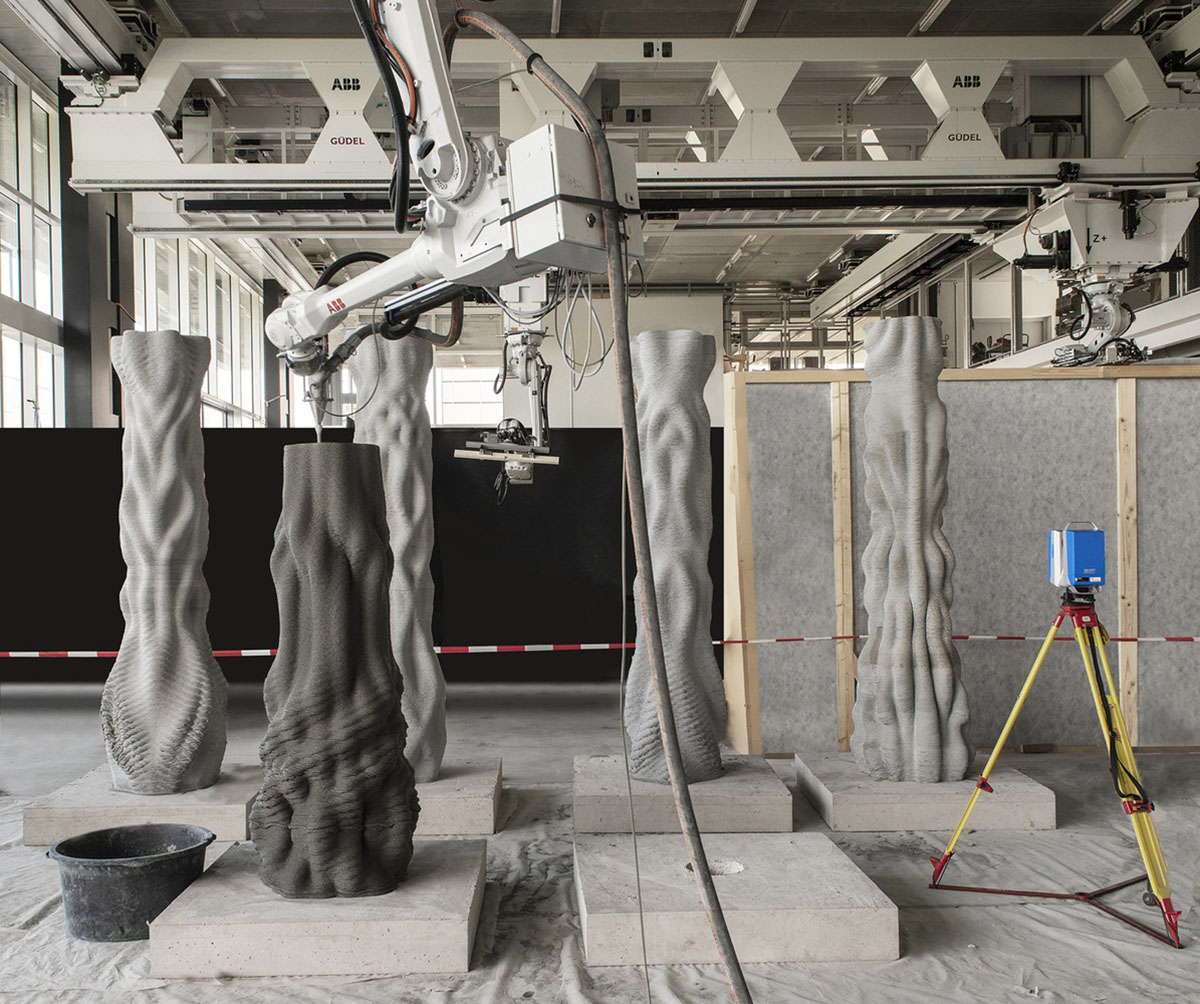
Image © Axel Crettenand
Computationally designed material ornament and surface texture exemplify the versatility and significant aesthetic potential 3D concrete printing holds when used in large-scale structures.
Framing and informing the dance performances of the 2019 summer season in Riom, the project showcases how technological advancements can bring efficient and novel expressions to concrete architecture.

Image © Axel Crettenand
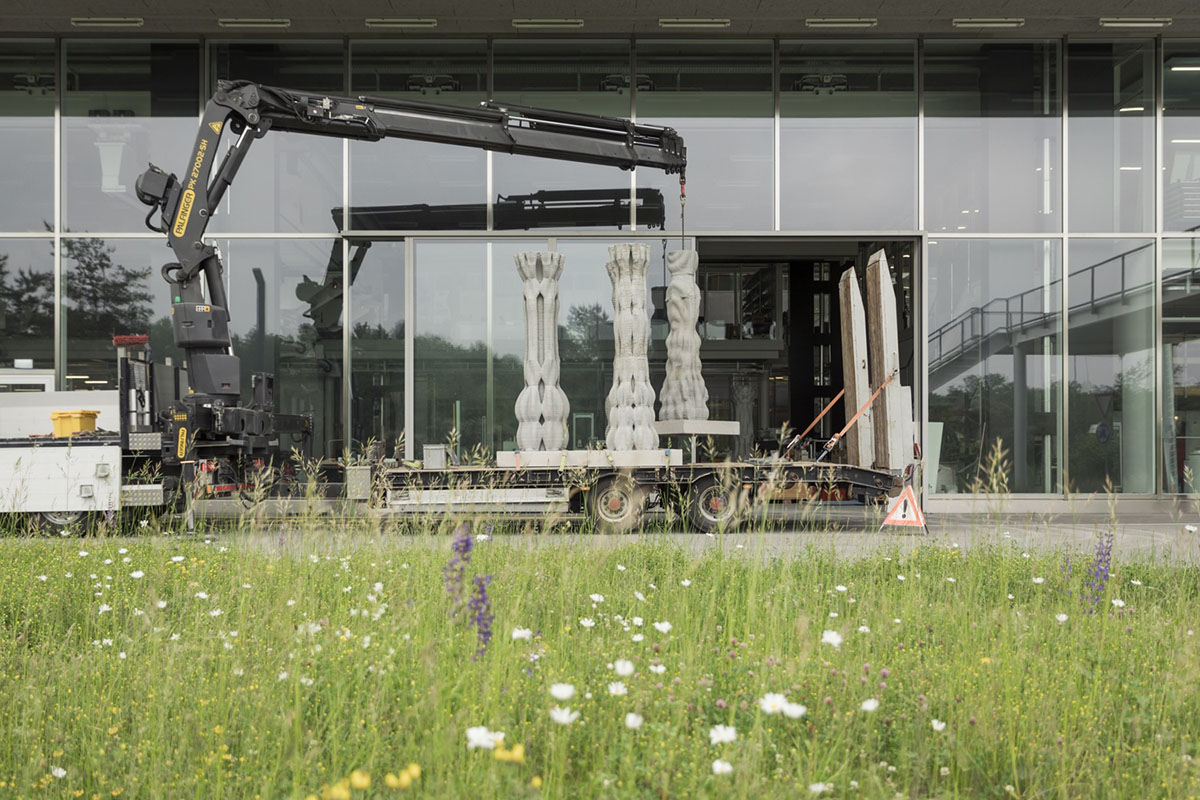
Image © Benjamin Hofer
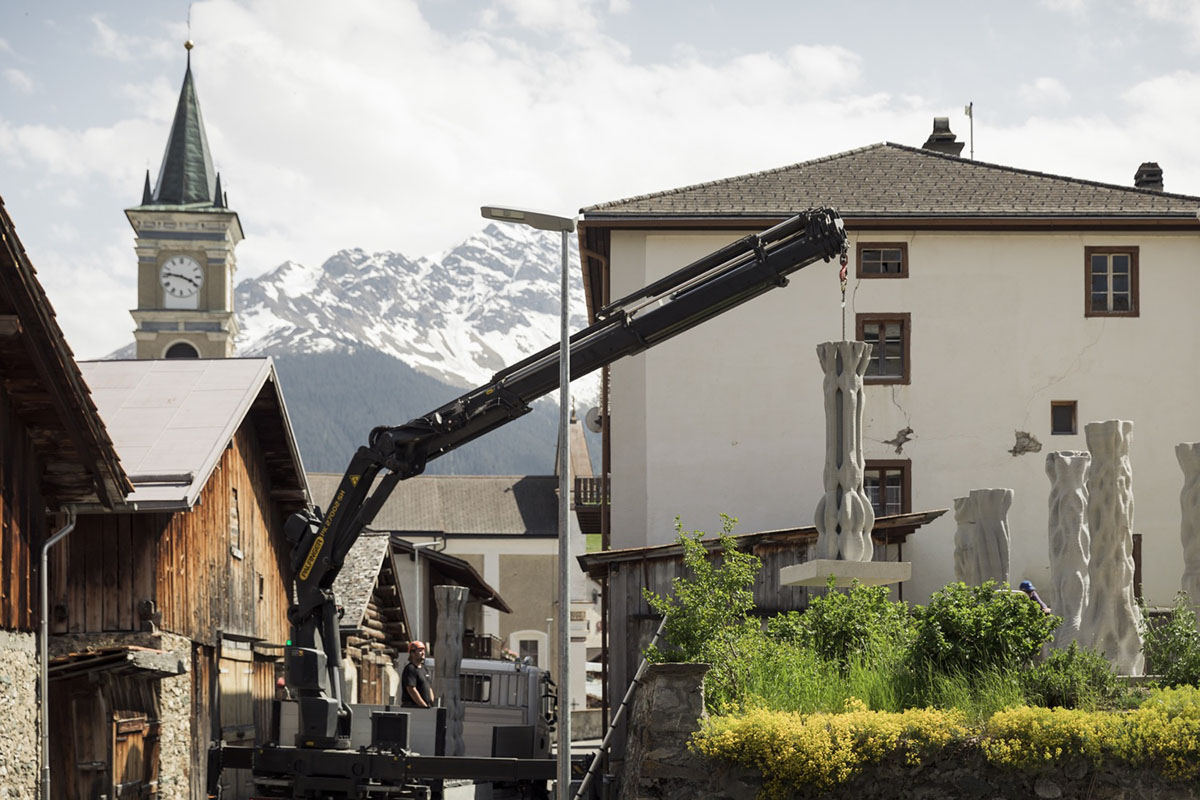
Image © Benjamin Hofer

Image © Benjamin Hofer
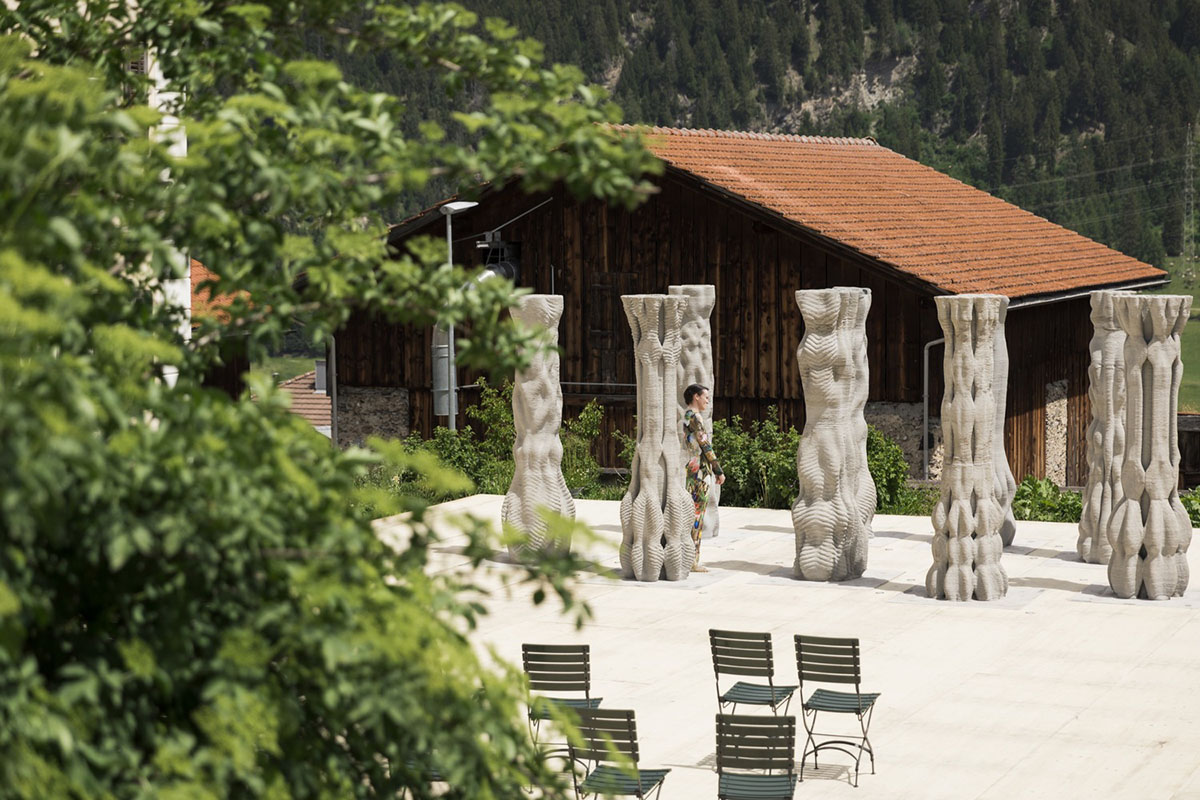
Image © Benjamin Hofer
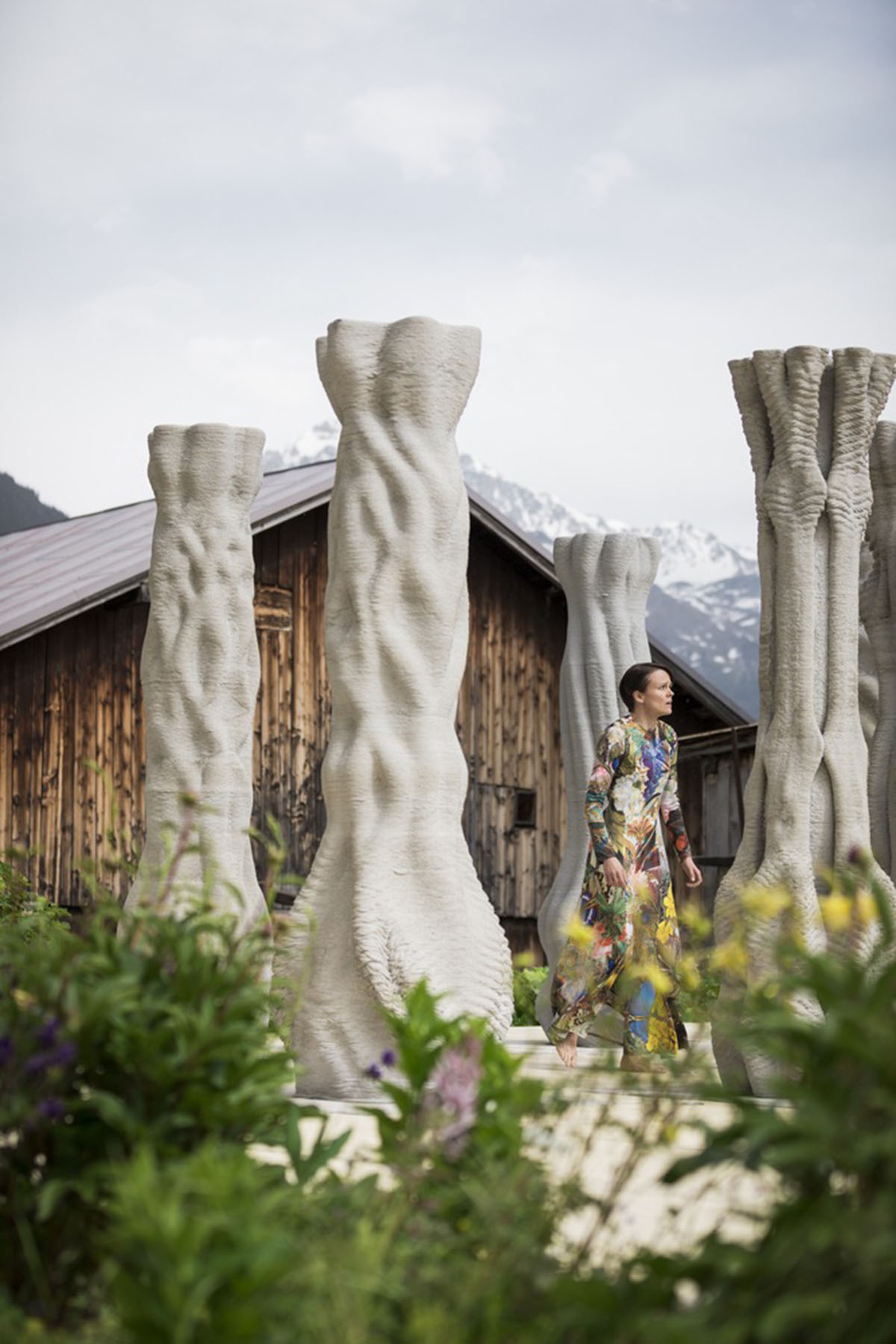
Image © Benjamin Hofer
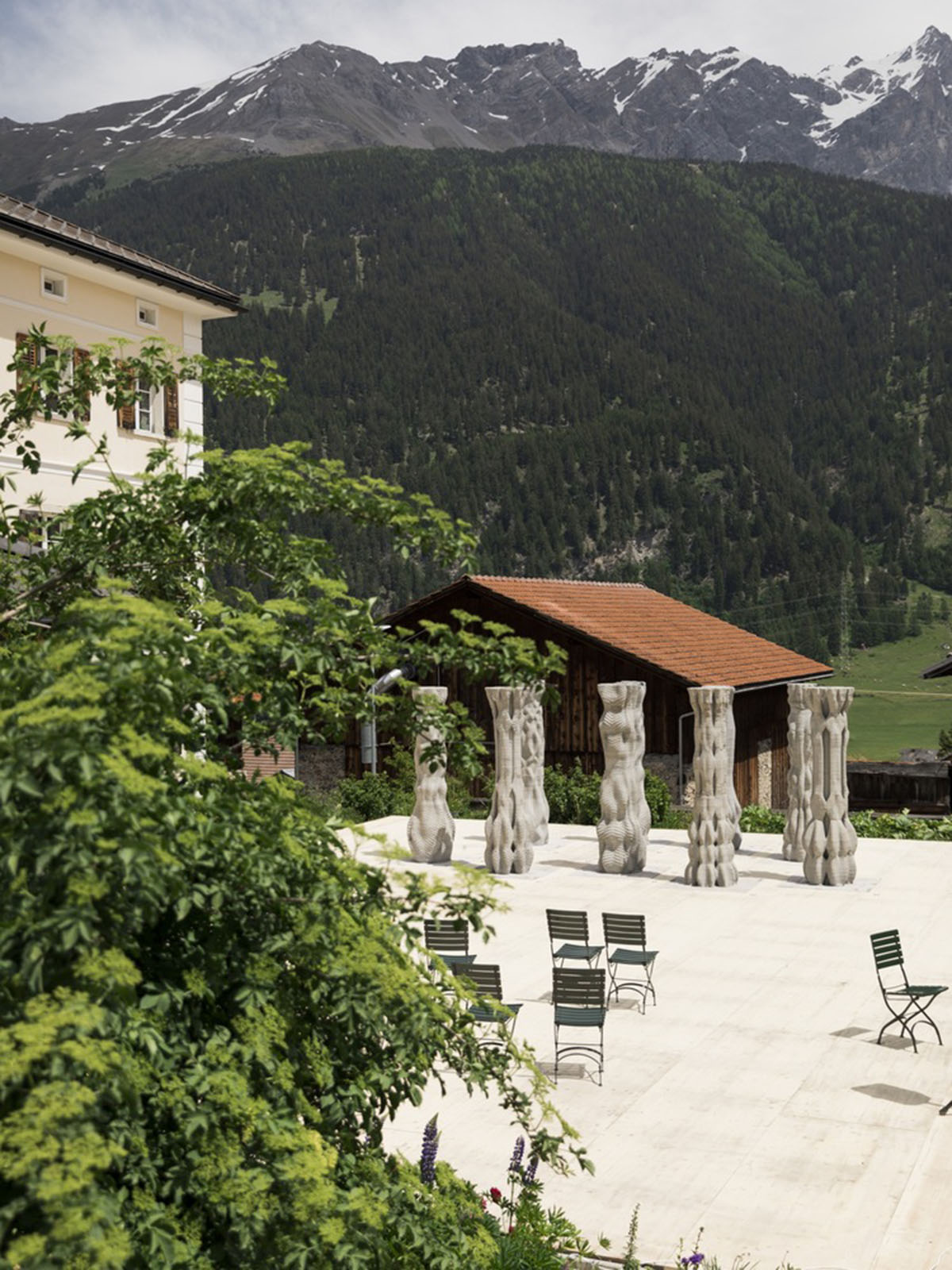
Image © Benjamin Hofer
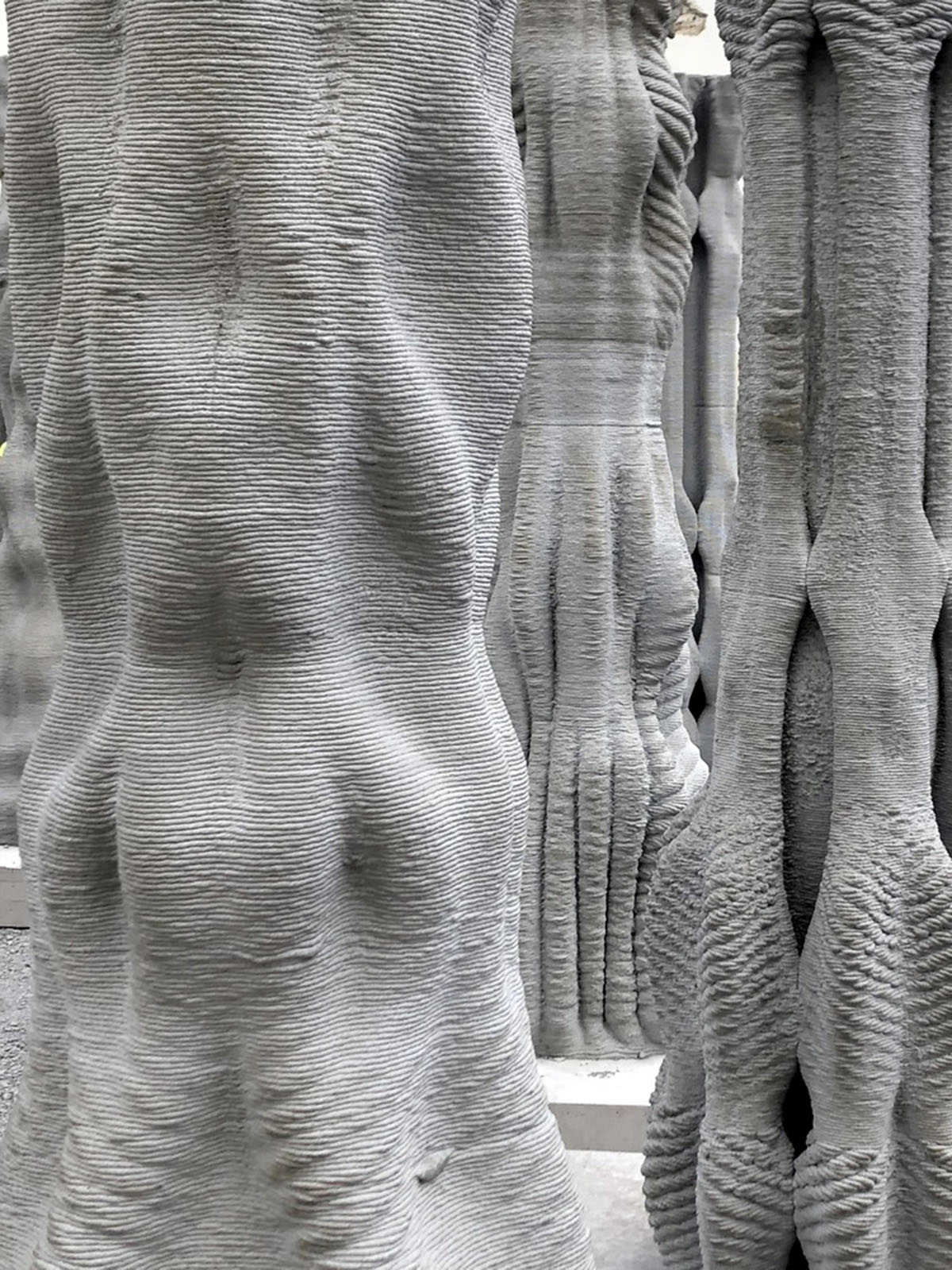
Image © Angela Yoo

Image © Bowie Verschuuren
Project facts
One column in numbers:
Column Height: 2.70 m
Print-path length: 1600 m
Print-time: 2.5 h
Print-speed: 180 mm/sec
Layer width: 25 mm
Layer height: 5 mm
MAS DFAB in Architecture and Digital Fabrication | ETH Zurich
Teaching Team: Ana Anton, Patrick Bedarf, Angela Yoo (Digital Building Technologies), Timothy Wangler (Physical Chemistry of Building Materials)
Students: Antonio Barney, Aya Shaker Ali, Chaoyu Du, Eleni Skevaki, Jonas Van den Bulcke, Keerthana Udaykumar, Nicolas Feihl, Nik Eftekhar Olivo, Noor Khader, Rahul Girish, Sofia Michopoulou, Ying-Shiuan Chen, Yoana Taseva, Yuta Akizuki, Wenqian Yang.
Origen Foundation: Giovanni Netzer, Irene Gazzillo, Guido Luzio, Flavia Kistler
Research Partners: Prof. Robert J. Flatt, Lex Reiter, Timothy Wangler (Physical Chemistry of Building Materials, ETH Zurich)
Technical Support: Michael Lyrenmann, Philippe Fleischmann, Andreas Reusser, Heinz Richner
Supported by: Debrunner Acifer Bewehrungen AG, LafargeHolcim, Elotex, Imerys Aluminates
This research was supported by the NCCR Digital Fabrication, funded by the Swiss National Science Foundation (NCCR Digital Fabrication Agreement #51NF40-141853).
Top image © Benjamin Hofer
> via ETH Zurich