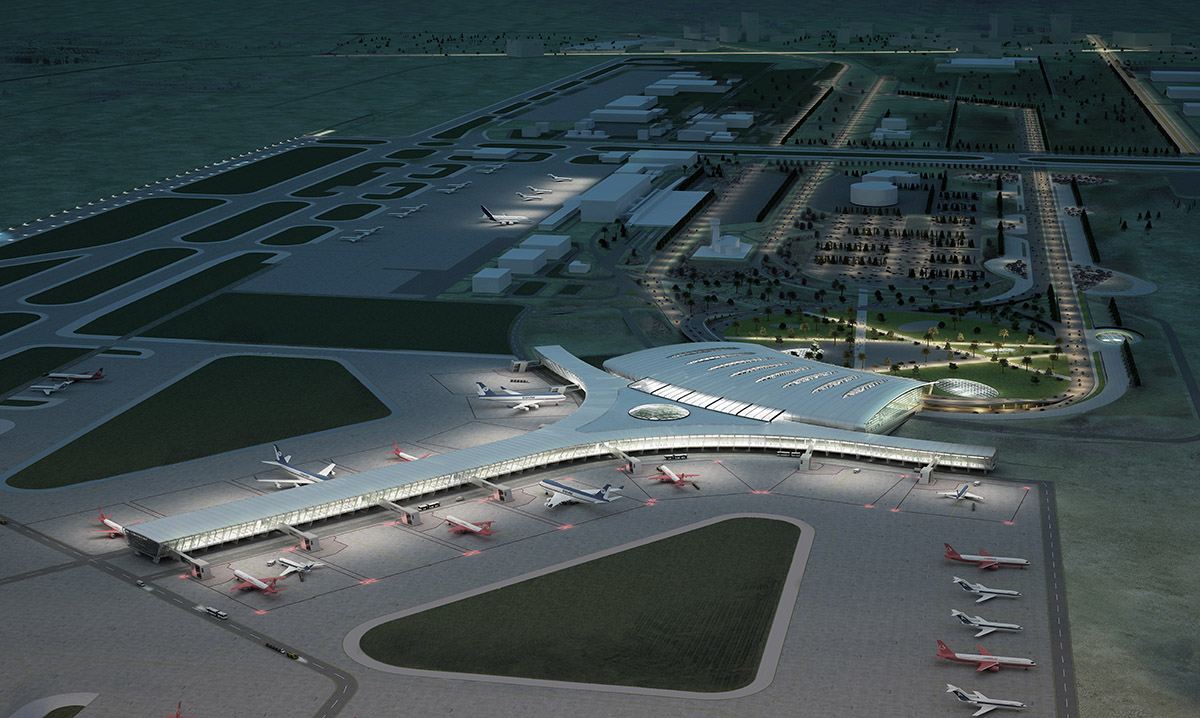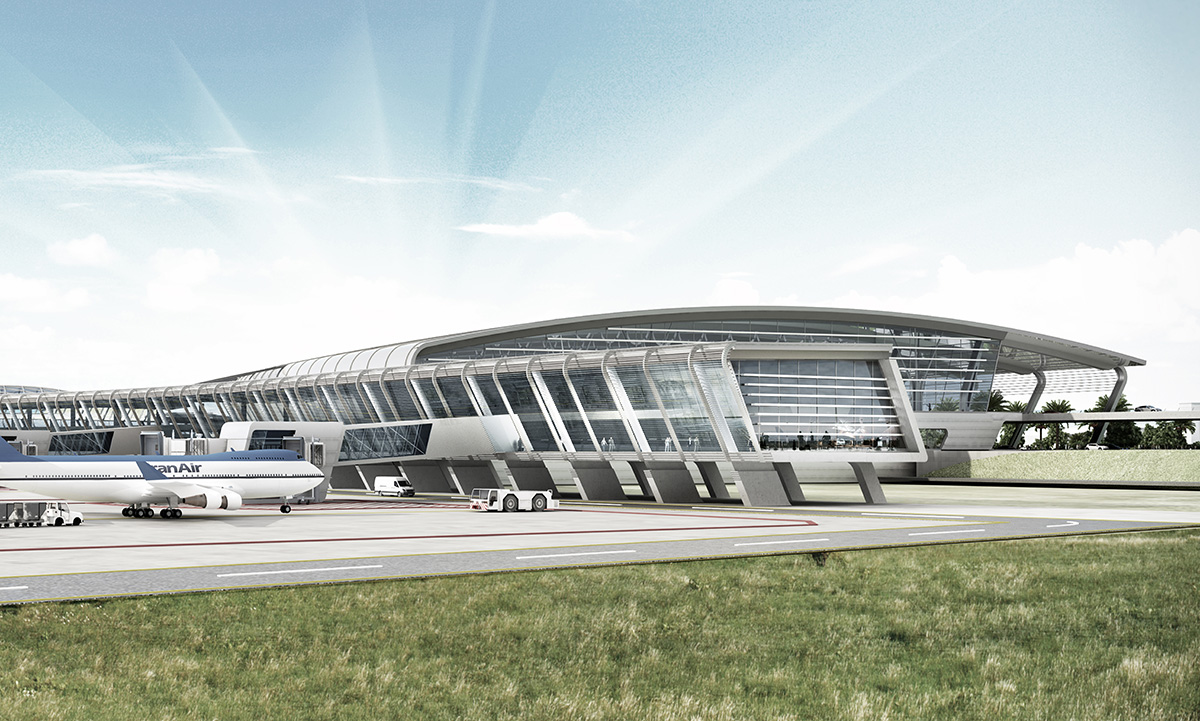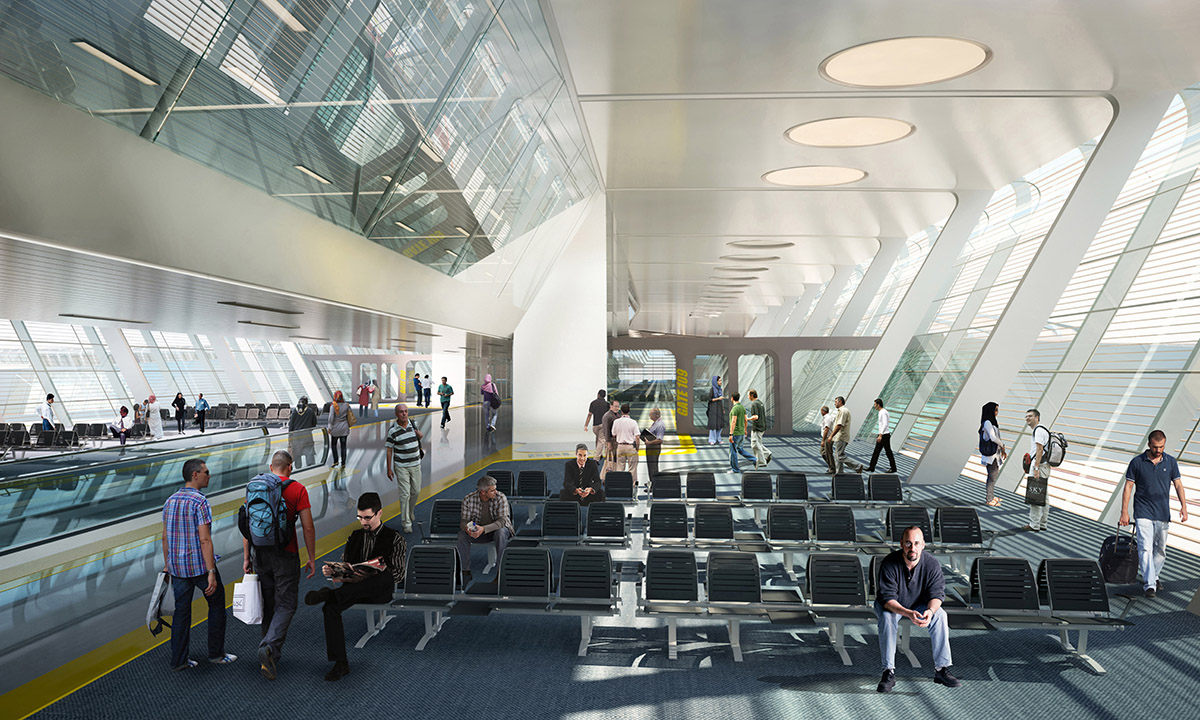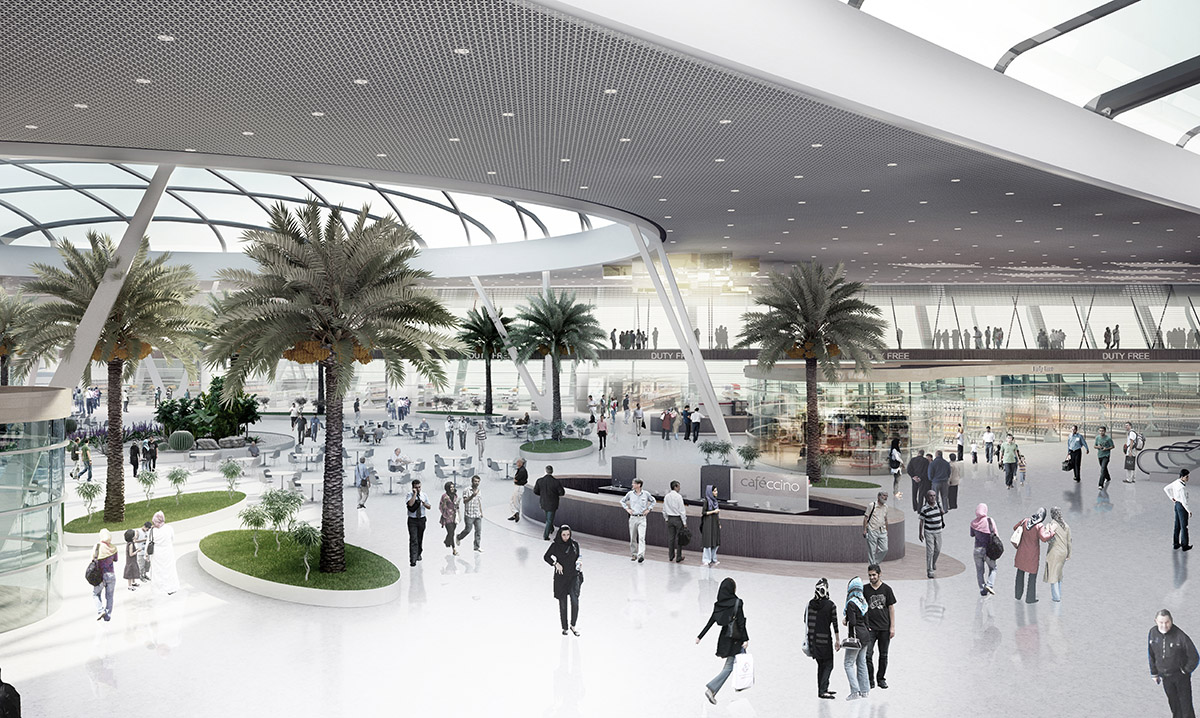Submitted by WA Contents
The Linear Arrangement of Spaces: Tehran International Airport T - 2
Iran Architecture News - May 22, 2017 - 16:48 27961 views

Istanbul based architectural practice GMW MIMARLIK has unveiled images for the new Tehran International Airport T - 2 - the studio aims to provide the high level passenger comfort with its simple, lineer and dynamic form.
Designed under the leadership of Ali Evrenay Ozveren, Dicle Demircioglu and Pinar Ilki Emekci from GMW MIMARLIK, the T-shaped airport occupying a 175,000 square-metre area in total, is designed to serve a total of 26,5 million international and domestic passengers, and the existing terminal will be given over exclusively to pilgrim traffic.

"Operational flexibility and efficiency, high level of passenger comfort, and adaptability to future needs are at the heart of GMW MIMARLIK concept design," said the studio.

The studio proposes a simple but dynamic form with a strong visual identity for the terminal and the clear cut structure clearly features three main functions for the international terminal; the main processing space for the passengers, commercial areas and the airside lounges. The linear arrangement of spaces within the pier provide flexible use of a total number of 28 gates.

GMW MIMARLIK recently completed new Eurasia Tunnel Operation and Maintenance Building in the heart of Istanbul, made of an elongated structure and wrapped by a porous mesh envelope.

Project facts
Client: AIC Holding
Area: 175.000 sqm.
About Project: Concept Design
All images courtesy of GMW MIMARLIK
> via GMW MIMARLIK