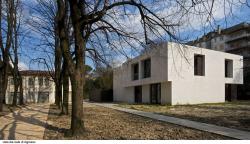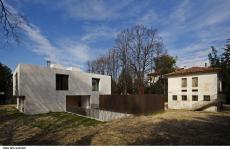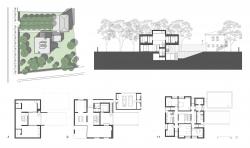The house is built around a large room illuminated from occupying the entire height of the building which is located in the stairwell. The ground floor houses the living area. The sleeping area, first floor, features rooms structured as islands independent, distributed by corridors that become privileged points of view of the park, a walkway divides the rooms of the parents of those children. In the basement, the rooms are overlooking a patio on two levels. The land is changed to form a natural water slide, sloping toward the atrium, bringing light and ventilation to the spaces that are at this level. The building from the outside is a compact, hermetic, open house, home. The rooms are at the same time in relation to each other and with the park, through the double height, large internal openings which punctuate the rooms, large windows and emptying that define the arcades. In particular the first floor, the depth of the openings in the wall emphasizes the character of open squares on the park surrounding the house. The house is entirely clad in stone from Istria with sandblasted finish. The relationship with the natural landscape is enhanced by the use Cor-Ten steel for the construction of exterior doors, panels lining the garage and new entrance to the house, whose dark play affinity with nature and to contrast with the whiteness of the stone.
2005
2009
Ado Furlan, Vittorio Pierini (furlan&pierini architetti)










