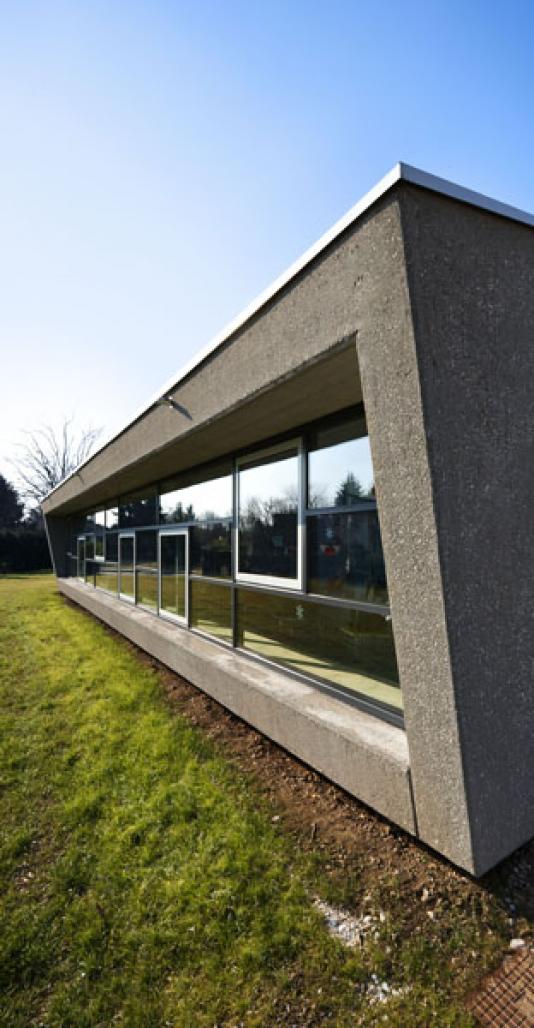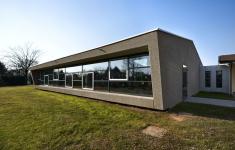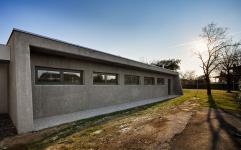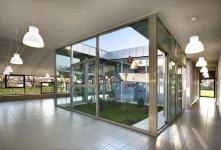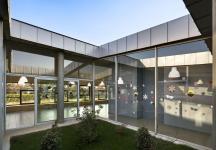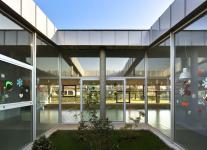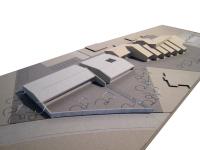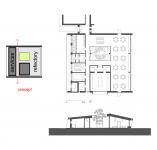The overall design of the school campus for children is primarily intended for an adjustment and regulatory plexus existing plant and the construction of a building with a refectory and a nursery. The expansion project has a plant that grows in the east-west route that delivers an offering at the same time it expands into new areas of the project: the refectory, the subject of this post, and the nursery of future construction. The floor plan is intended to canteens and is marked from south to north in three bands of distinct environments: the place for dining that opens onto the garden with a large window, a kitchenette, a courtyard and an environment lunch for staff, service spaces. The openings are located on the north and south sides, within the space defined by the extension of the seven perimeter vertically, and on the cover and the curb/ledge, horizontally. The patio helps bring air and light in the central part of the building. The nature of the surrounding park and the weather events enter the building through the glass and the inner courtyard, allowing students to observe climate change and color due to the passing and changing of the seasons, turning this way even in the lunch a didactic moment, discovery and learning. The finishing of the concrete wash exterior provides a rough and rugged terrain that links the building to the park in which it is inserted.
2007
2009
Ado Furlan, Vittorio Pierini, Cooprogetti, Gianluca Zanette
