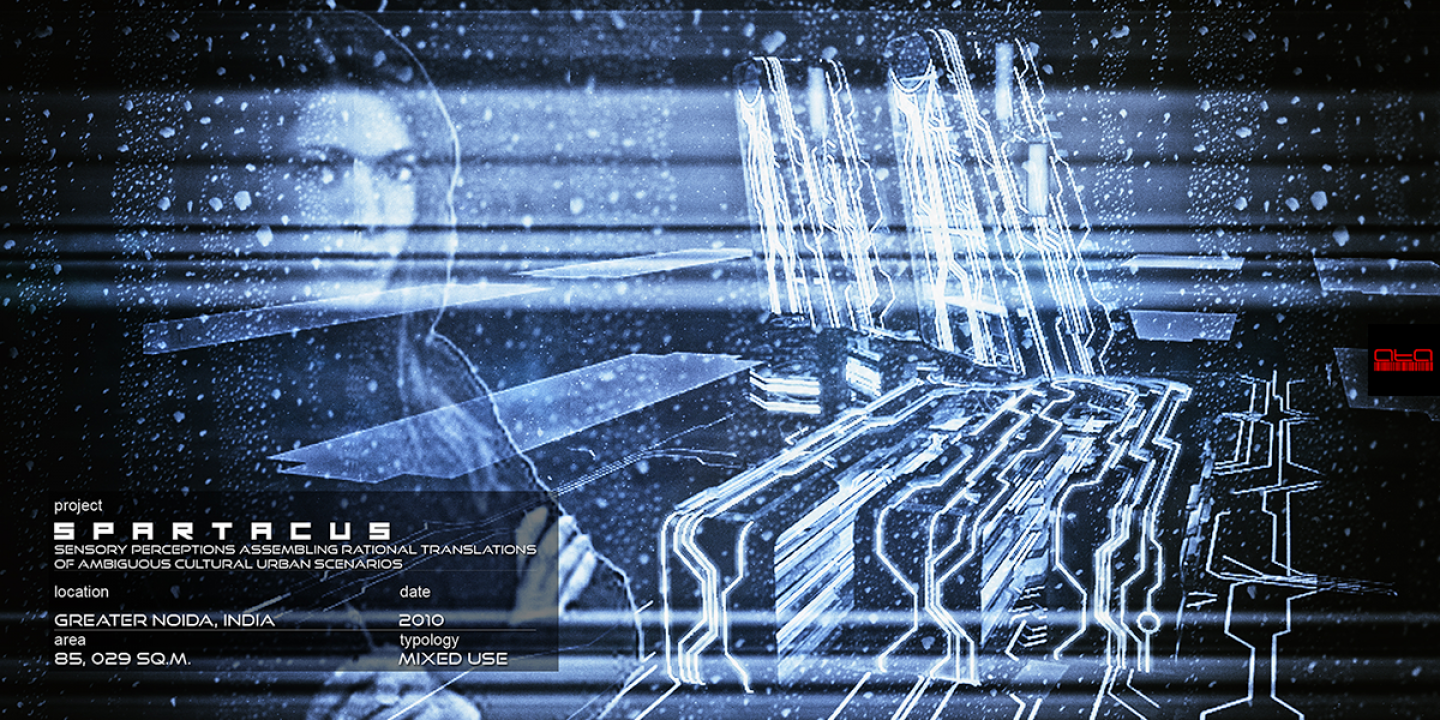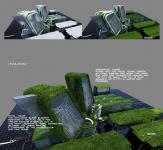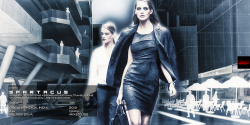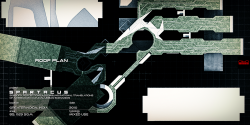The fabric of the Indian city has undergone many a metamorphosis over time. The nations enslavement through large periods of history have not left the Indian City with a plethora of heritage and tradition along with a fragmented and ambiguous fabric. This ambiguity in itself adds to the many flavours of the Indian city.
Our goal during the competition was to find an appropriate assembly of nuances and re-interpret them for Modern India. For Example “Bio Streets”(as per brief) is an alien terminology for the Indian context. However the term “Gali” instantly transports a citizen to his home in the village or a childhood neighborhood. We were challenged by the notion of how the gali would/could translate to a bio street and vice versa. Our proposal engages this aspect, site, context and people through subtle gestures of sight, travel, intrigue and responsibility. We were very intrigued with Maharaja Savai Jai Singh‘s Masterplan for Jaipur being based on the cosmos. This led us to question what is the modern cosmos? What is the modern global entity that touches the lives of every person today? After meticulous research and contemplation the answer was simple. Since we were designing an IT Complex we found that as in the case of jaipur the next step of the modern indian city should perhaps be represented by the circuit system for the motherboard of the computer i.e. the basic core of the IT industry and our lives today. Our instant energies were poured into the translation of built form based on this ideology. However we did not wish to create an environment without curating the experiences of an Indian city including their “good” chaos. Our strategy involves dividing the Z-Axis into different planes – “Sub-Urban”, Culture, Work and Icon. It is part of our proposal that Spiretec take initiative and co-ordinate with other members of the tech zone to pursue for a PRT system as well. Catering to further starting a dialogue and integrating the complex as heart of the city of Noida. We would like to capitalize on the celebration of life by traversing through the scenery of the forest and Yamuna as one travels back and forth from SPARTACUS to their respective destinations.
Our proposal also carves into the ground plane creating a sub culture of the knowledge and research institute. We envision this as a form of nurturing knowledge in the hearth of the campus. Our built form also is responsible for water harvesting and propogate Geo Thermal modes of cooling and heating throughout the entire project. The skin of the towers are fitted with solar panels so as to generate power. These circuit lines that run as patterns on the building structure and the plazas are smaller solar panels responsible for the lighting of the entire campus. We also envision the offices to be motion censored for the conservation of wasteful energy. The roofs of the project are treated as green urban farms that in time would translate into an urban forest thereby fusing modernity with nature. The west portion of the site contains a public viewing point accessible to the people of the city, workers as well as students to enjoy the sunset on the banks of the Yamuna. We do not perceive S.P.A.R.T.A.C.U.S. to be active only during the 9-5 work hours of the day. Our aim is to integrate it into the city to a place that works 24hrs of the day with various forms of activities and inter-relationships.
2011
2011
https://www.youtube.com/watch?v=e8xXsVeaYew
Design Partner:
Amit Talwar
Design Team:
Shankar Singh
Sahil Sasidharan















