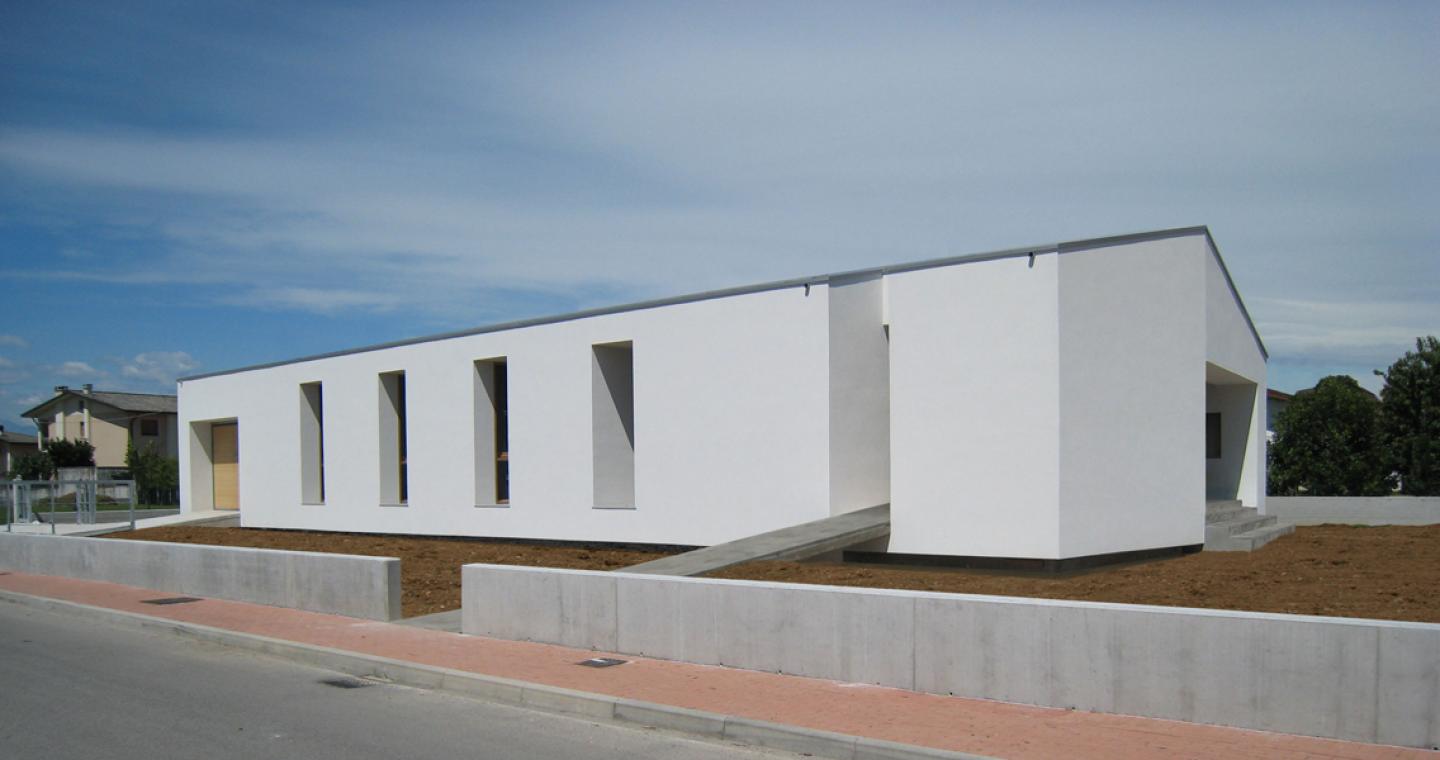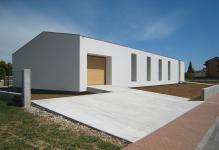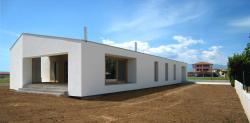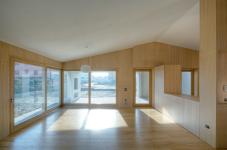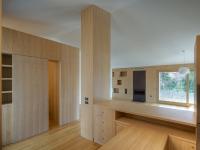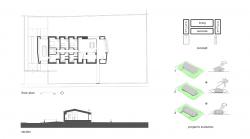DD house – Fiume Veneto (PN)
furlan&pierini architects
In November 2002 Pordenone and several smaller neighboring towns, such as Fiume Veneto, were hit by a devastating flood that flooded entire neighborhoods in the south area of the city and other places in the surrounding area.
The lot on which this house is built is locetad in a zone of the Urban Plan catalogued as flooding, in a new parceling in which prevails a residential context made up of unhomogeneous housing typologies (single houses, aligned houses and residential buildings).
The house is completely elevated above the ground. As a boat floating on water, so the house is suspended above the ground. Leaning pedestrian trackways, as light gangways, allow to reach the interiors of the building. The rooms of the house are grouped according to functions and distributed by a central corridor: on the east bedrooms and living room; on west bathrooms, kitchen and laundry. On the north and south the porches: shelter for cars the first, extension of the living area to the outside, the second. This clear functional distribution is underlined by the asymmetry of roof slopes that meet in the living area allowing to read the interior section of the house.
2006
2008
Without resorting to avowedly technical factors related to bioarchitecture, were used technical-design solutions oriented to minimize the environmental costs through the savings of resources, also derived from the analysis of examples of spontaneous traditional architecture of our own geographical area:
- Compact volume to reduce heat leakage.
- Attention in the design of the position of the interiors. An “open space” living area, open in the east, west and south sides to allow inside cross-ventilation.
- Windows placed in niches in the east and west sides to repair the rooms from the elements and control the direct and indirect irradiance.
- On the east (night/day areas) the external walls become thicker accepting cupboards-containers, furthermore isolating the environments.
- Large porches act as air-gap for the interiors of the house exposed to north and south.
- Execution of external wall with high thermal inertia to ensure heat conservation in winter and cool in summer with thermal insulation above the required standards and use of outer coat to prevent leakage and thermal bridges.
- Use of durable materials, recyclable and of nearby avaliability to the construction site, considering the following aspects: life cycle of the building, less environmental impact in the transportation of materials, ecological compared to the presence of chemical additives (Torreano stone, external and internal walls in brick, outer and interior oak covering, flooring strips of waxed natural oak with floating system, coverage of seamed aluminum clapboard Prefalz).
- Increase in the comfort of life obtained by the visual relationship between internal and external environment through large openings and the use of light color tones for the interior (furnishings and walls) and exterior (walls, wood coating and coverage) reducing the accumulation of solar heat.
- Highly efficient windows in massive oak with low emissive glasses. Use of large windows in the living area, south and west sides, to take maximum advantage of natural light during the day.
- Coverage and floor ventilated and equipped with thick insulation above the required standards.
- Solar panels on the roof for the production of hot water.
- Heating at low temperature and use a fireplace with heat recovery system to heat the living area.
- Domotic electrical equipment using low consumption lamps.
- Reuse of the land excavated to shape the topography of the garden and planting of native essences.
architects: Ado Furlan, Vittorio Pierini
Favorited 1 times
