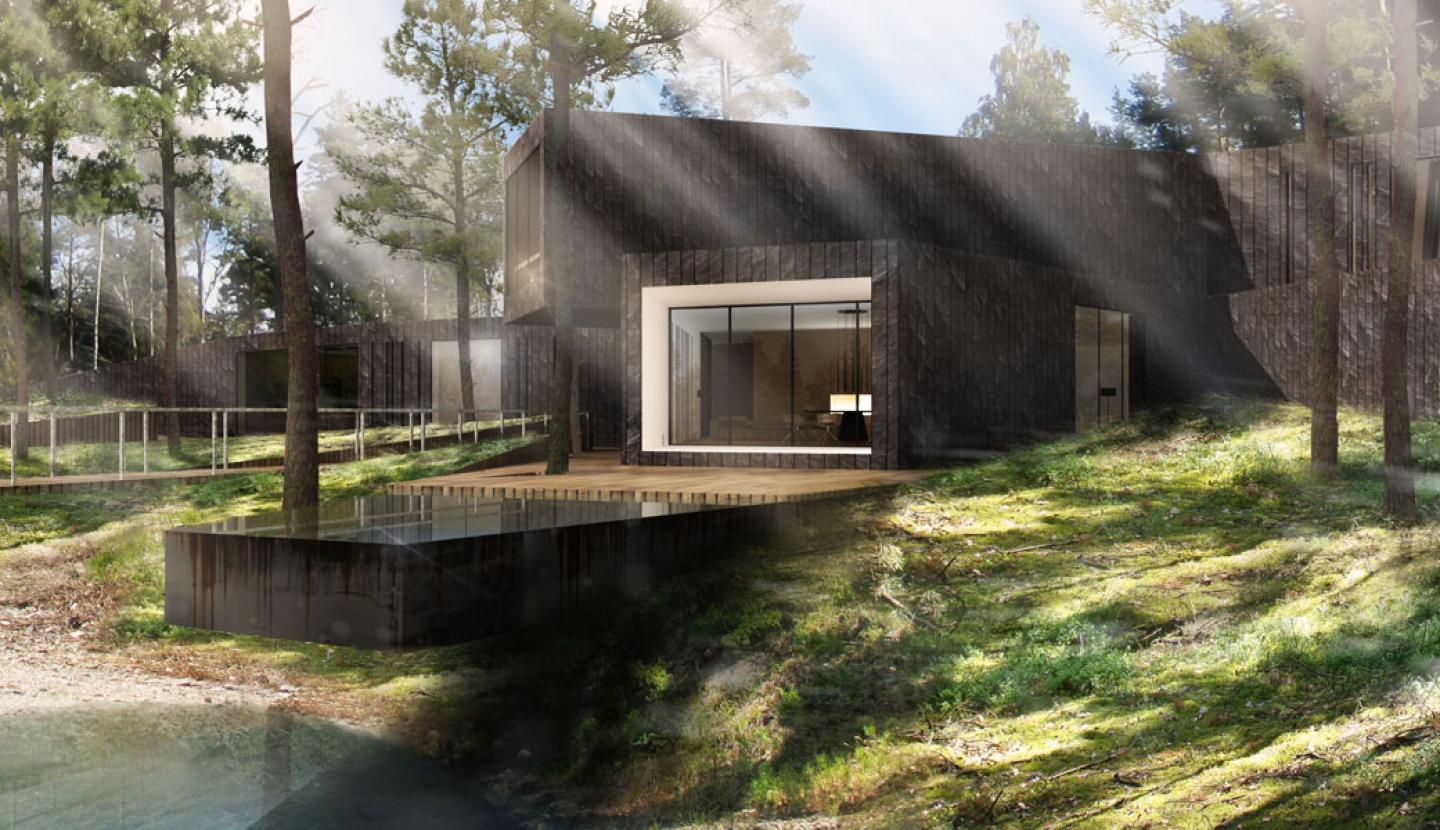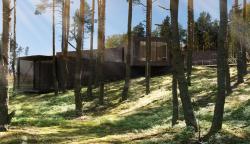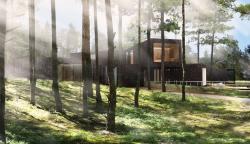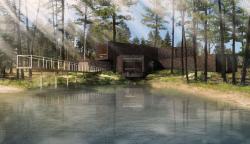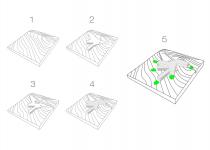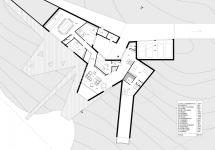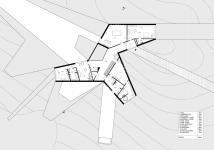The Tree House will be located in picturesque surroundings of a pine forest on a natural hill. The geometry of the building is determined by the existing layout of the trees, which will remain in its original state. First floor of the building will be partly dug into the hill. Functional areas of the building are to be located in separate wings; thanks to such layout it will be possible to admire the nature from any place within the house. Similar approach has been taken on the second floor, where the wings of the building are slightly rotated relative to the first floor layout. This creates a set of terraces on the roof above the first floor. The envelope of the building will be composed of slate stone and smooth glass plates. The finished project together with the adjacent lake will give the impression of petrified wood, with an aura of mysteriousness and rugged elegance.
2010
2010
1200m2
Przemek Olczyk, Monika Kozlowska, Wojtek Gawinowski, Marcin Kropidlo, Krzysztof Skoczylas
Favorited 2 times
