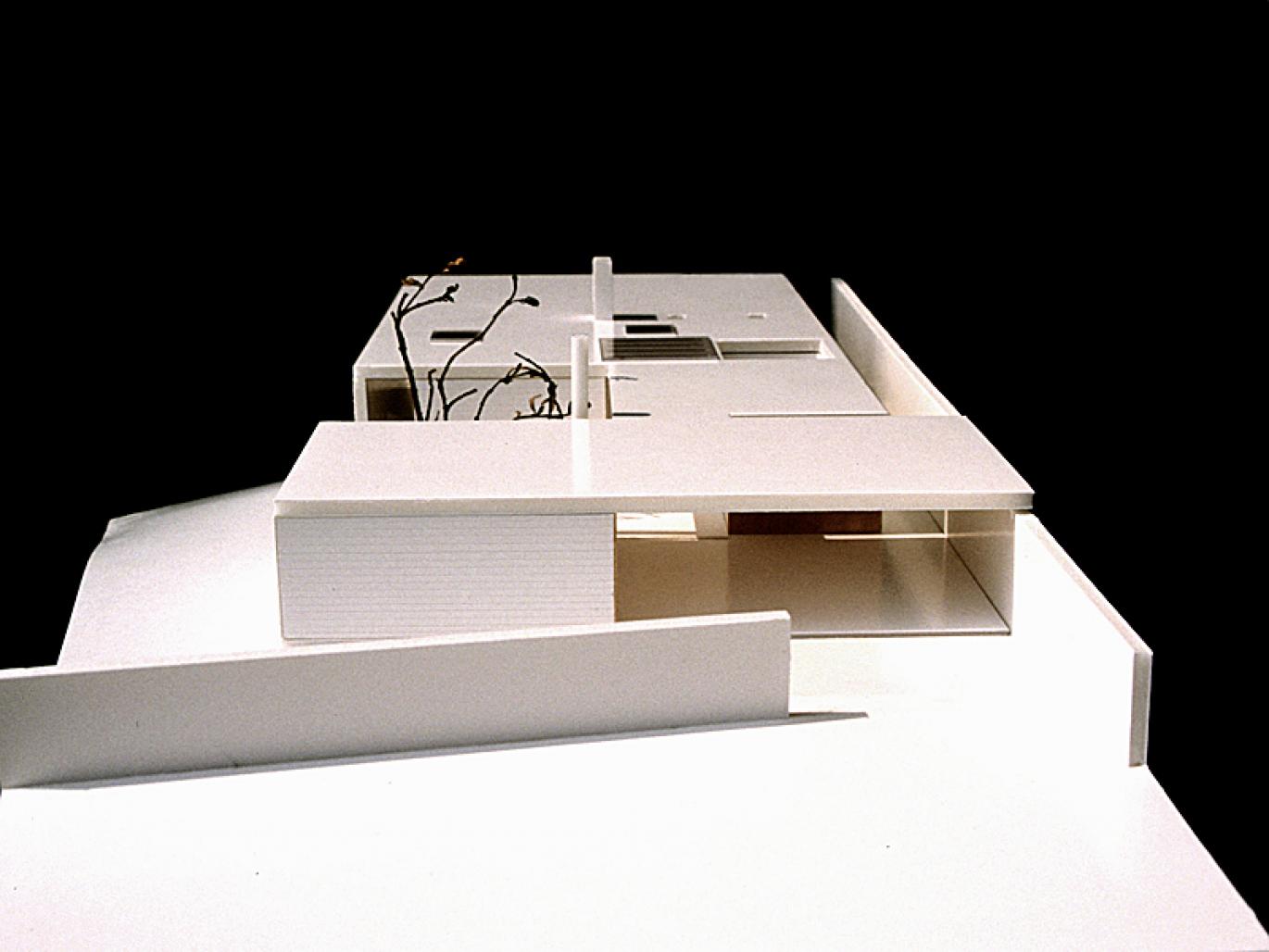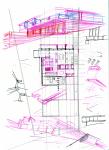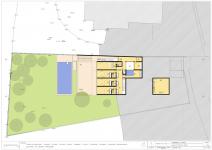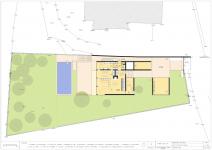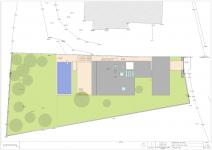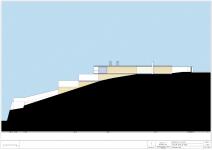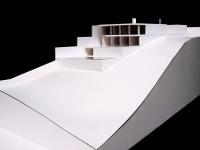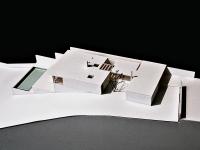The field is inserted in a fragmented allotment of distinct and irregular configurations. This allotment urbanised a small hill near the centre of Sever do Vouga.
The lot of the house, in a trapezium shape around 500 m², has a strong pitch from the access row, the highest quota, until the lowest area, near a urban road placed 7 m below the southwest limit.
The house is implemented in the superior part of the lot, parallel with the limit of the north wall, where there is a circulation course from the entrance yard and garage to the inferior ground terrace and the swimming pool platform, placed one more level below.
The access to the house main entrance, placed at ground-floor level, is made through a covered course from the garage porch until the front-door, crossing a garden yard that also establishes the division between the garage and the habitation volumes.
Distributed among two floors, the house is articulated with interior stairs. The social area and the public spaces of the house (living-room; dining-room and kitchen) are on the ground-floor, while the resting areas, bathrooms and swimming-pool are on the first floor. Almost all the spans are open to southwest, towards the distant mountains landscape.
2003
2003
Contest by invitation
2nd Prize
2003
Location: Sever do Vouga
Project:
Francisco Portugal e Gomes, architect
Collaboration:
Fernando Gabriel
Photography;
Francisco Portugal e Gomes
