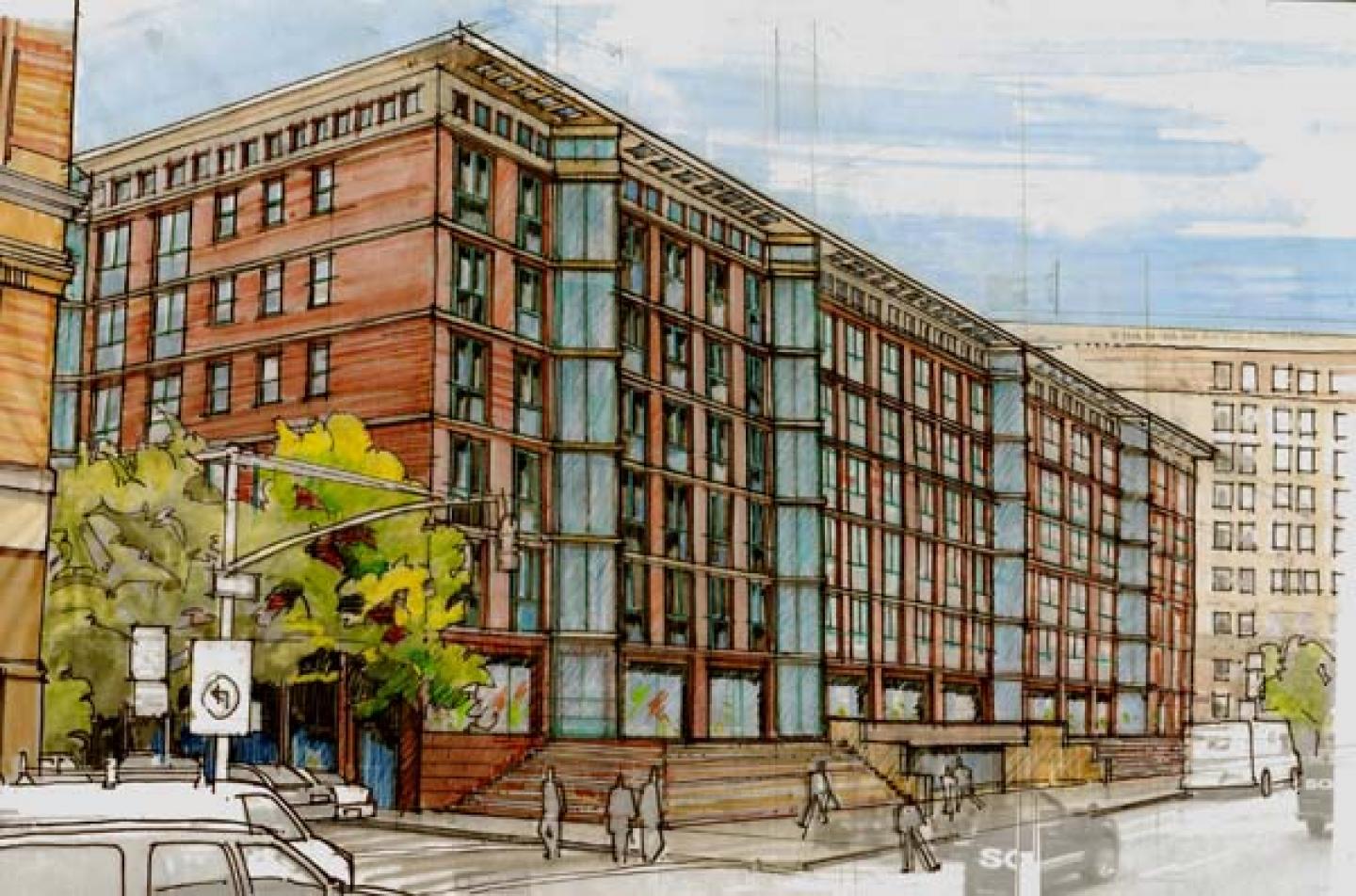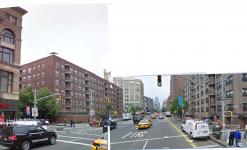Create a eclectic, contemporary building using base building shell.
Currently the building has minimal window openings, unusable decks, and an antiquated mechanical system creating clastrophoic, dark, stuffy apartments.
Proposed: Redesign the first floor to create a pediment that anchors the building to the ground and serves as a more prominent entry to the building as well as access to new retail on the first floor. The pediment or first floor raises the building up to allow more light and ventilation into the first floor of condominium units plus adds additional parking. An additional floor will be added at the top (under research), or if not allowed ceiling heights will be increased in the existing top floor. For additional information, contact [email protected]
2010
Existing 7 story apartment building housing hospital staff for St. Vincents Hospital in New York City. Site has parking for at least 70 cars.
Kathryn M. Shaffer




