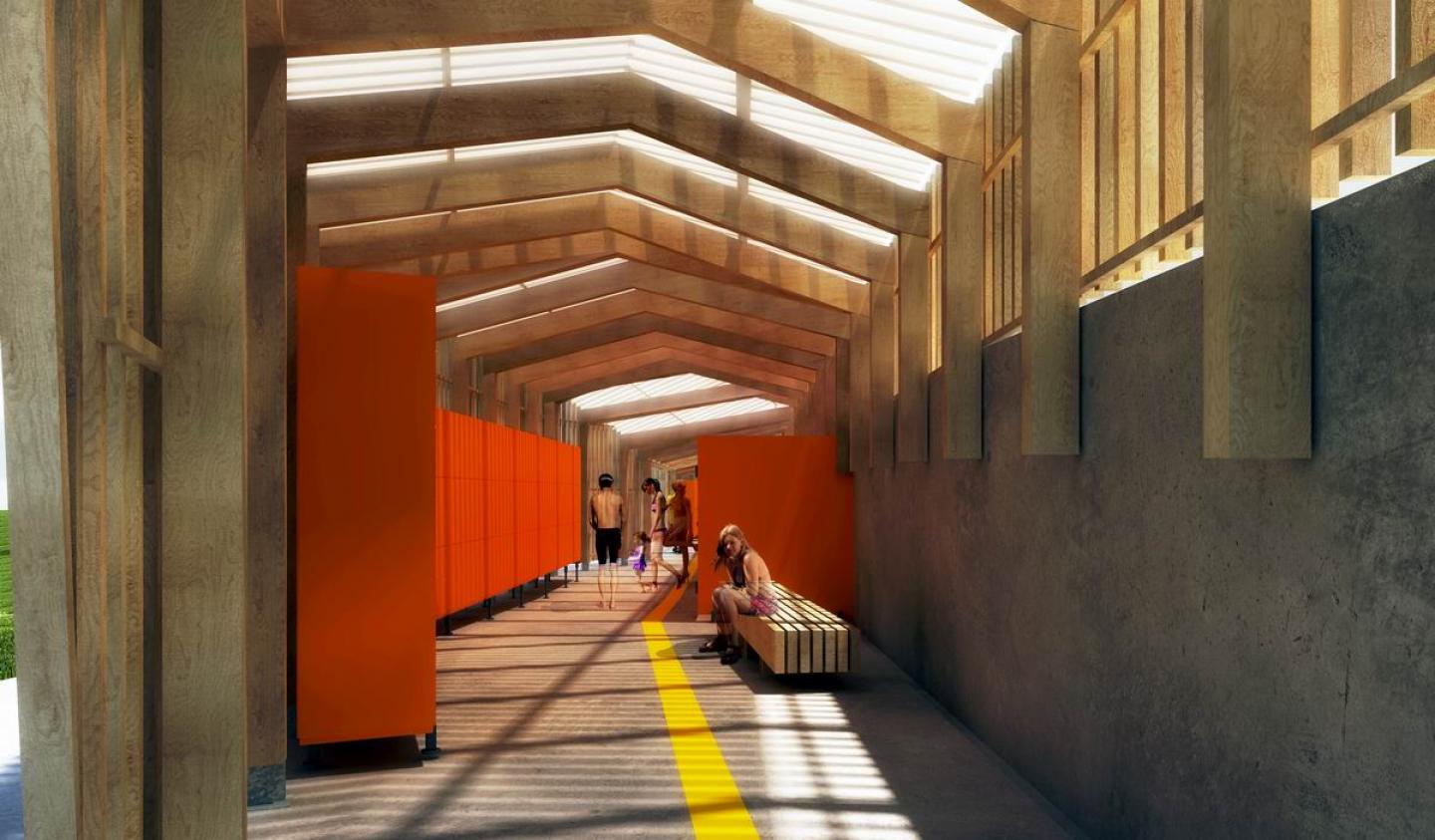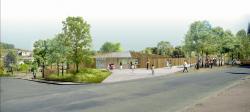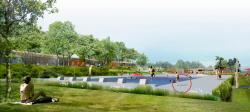The new design of the Fumel public swimming pool is based on the reorganization of the site in an effort to give it back its integrity and return it to its optimal use. To do so, the site is treated as a component of the natural landscape.
The entrance is oriented on the south west angle, on the higher edge of the site, in direct relation with the access road. This clarifies user access to the preexisting public equipment.
With a playful geometry a wood fence limits the site and reveals its shape both integrating the landscape around it and fusing with the existing design. For example, the south fence, which is six meters above the main pool, becomes a balcony giving an overall view on the landscape. The design creates a natural rhythm as one descends towards the pools below. The fence also houses the vital functions of the project.
The mineral beaches are covered with a silver grey matte tiling, punctuated by large, colored, anamorphic shapes inviting the users to playfully find the correct viewpoint. The three pools are colored with a bright gradient (from fuchsia to ultramarine) to create a united water surface. The existing pool is reused to host the two new pools and the water treatment unit. This mineral space is separated from the landscape by greenery. The design elements of the site allows us to create a place rather than just a pool: a water park that anyone can use in his own way.
2009
Client: CCFL
Surface: landscape: 8000 m², built: 300 m²
Team: LOG architectes, Alice Mahin and ROBERTA (landscape), IOSIS sud ouest (technical engineer)
Julie Fernandez, Jean Pierre Bouhana, Thomas Saint Guillain, Ivan Mata, Yves Pasquet, Annabelle Sallé (LOG architects)
Alice Mahin and Celine Aubernias (ROBERTA)
Marc Postollec and Christian Cornuau (IOSIS Sud ouest)
Favorited 1 times







