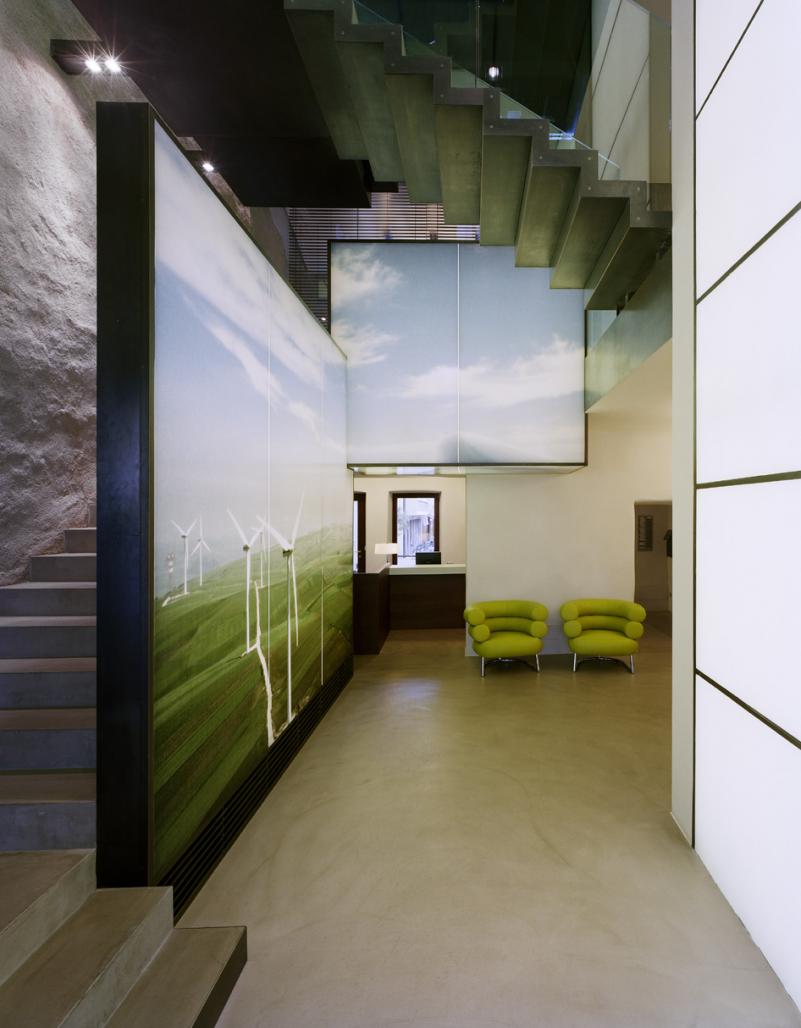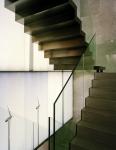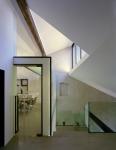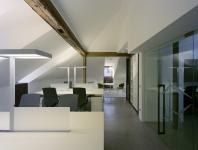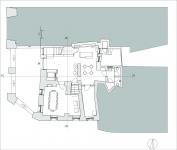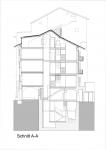The conversion of the former Croce Bianca hotel into the headquarters of a company active in the renewable energy sector was based on the dis¬tinction between the original parts of the building (the load-bearing wall and the facades) and all the subse¬quent accretions, which were re¬moved. A new staircase which rises lightly through the central cavity sup¬ported by a metal structure faced with bronze plates has become the prin¬cipal element in the interior space. The offices in the areas freed from their original walls are surrounded by glass panels er, when greater privacy is required, with walls and partitions made of backlit glass, which feature large photographs depicting the com¬panys wind farms.
2005
2007
Structural engineering:
R Schmidt, Bressanone
Design of plumbing system:
H. Stuppner, H. Vilotti Direzione lavori
Building site supervision:
Markus Scherer
Photos by:
Bruno Klomfar
Architect:
Markus Scherer
Collaborators:
Elena Mezzanotte, Adriana Mangiacotti
Favorited 1 times
