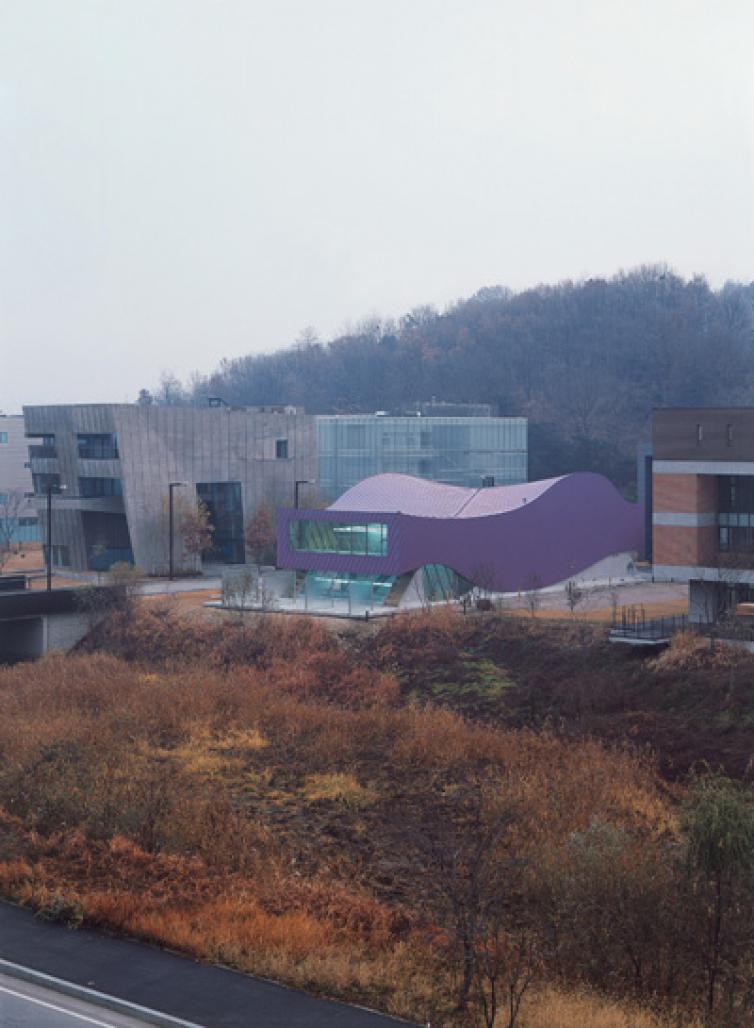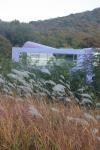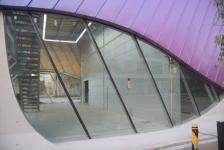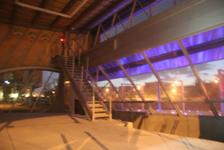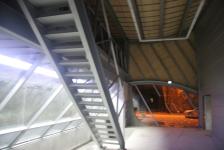Location - middle of the Paju Book City.
The Paju Publishing Culture Information Industrial Complex, shortly Paju Book City, was opened 2003.
It is to be a future center of the South-Korean publishing culture.
Paju Book City, situated a half-hour drive north-west of Seoul, is an exceptional example of a newly built city.
This site is faced to the stream across the heart of the Paju Book City and the place is a corner surrounded by bridge and roads.
Dynamic and flexible site
On this dynamic and flexible site, the twisting metallic mass and open-air exhibition deck consisted of transparent glass walls landed lightly.
Twisting and moving metallic mass - Harmonizing with surrounding natural context
The form of this twisting and moving metallic mass is deprived from the shape of the natural context surrounded Paju Book City to harmonize with each other.
At the same time, the formation of the mass related to the dynamic character of this site.
Warehouse and small workshop
The moving mass of floating double-curve produced the frozen, dynamic interior space and this building will be used as warehouse and small workshop of production and processing of the photo-related product of PHOTOPIA LTD.
Floating display in outdoor exhibition area - Transparent glass walls for outdoor exhibition
Reception hall produced with flow space, mezzanine lounge, and outdoor exhibition space which consisted of the transparent glass walls that will produce floating display, are the representative spaces of the internal, and external spaces of this purple whale.
Motive to make static Paju Book City vibrant.
With the change of partial dynamic of this twisting mass, we look forward that this static Paju Book City will develop to be more vital static city.
2007
2008
Architect : HyoMan Kim - IROJE KHM Architects
Structure designer : MOA. Sung Yeong Oh
Contractor : JEHYO
Location : Paju Book city, 524-1 Munbal-ri, Gyoha-eup,
Paju, Gyeounggi-do, Korea
U S E : Factory for photo product
Site area : 1017.9 ?
Bldg. area : 455 ?
Gross floor area : 494.37 ?
Structure : Steel Structure
Exterior finishing : Aluminium Sheet, Exposed concrete
Interior finishing : Douglas plywood, Paint
Photographer : Jong Oh Kim
Design team : Su Mi Jung, Kyeong Jin Jung
