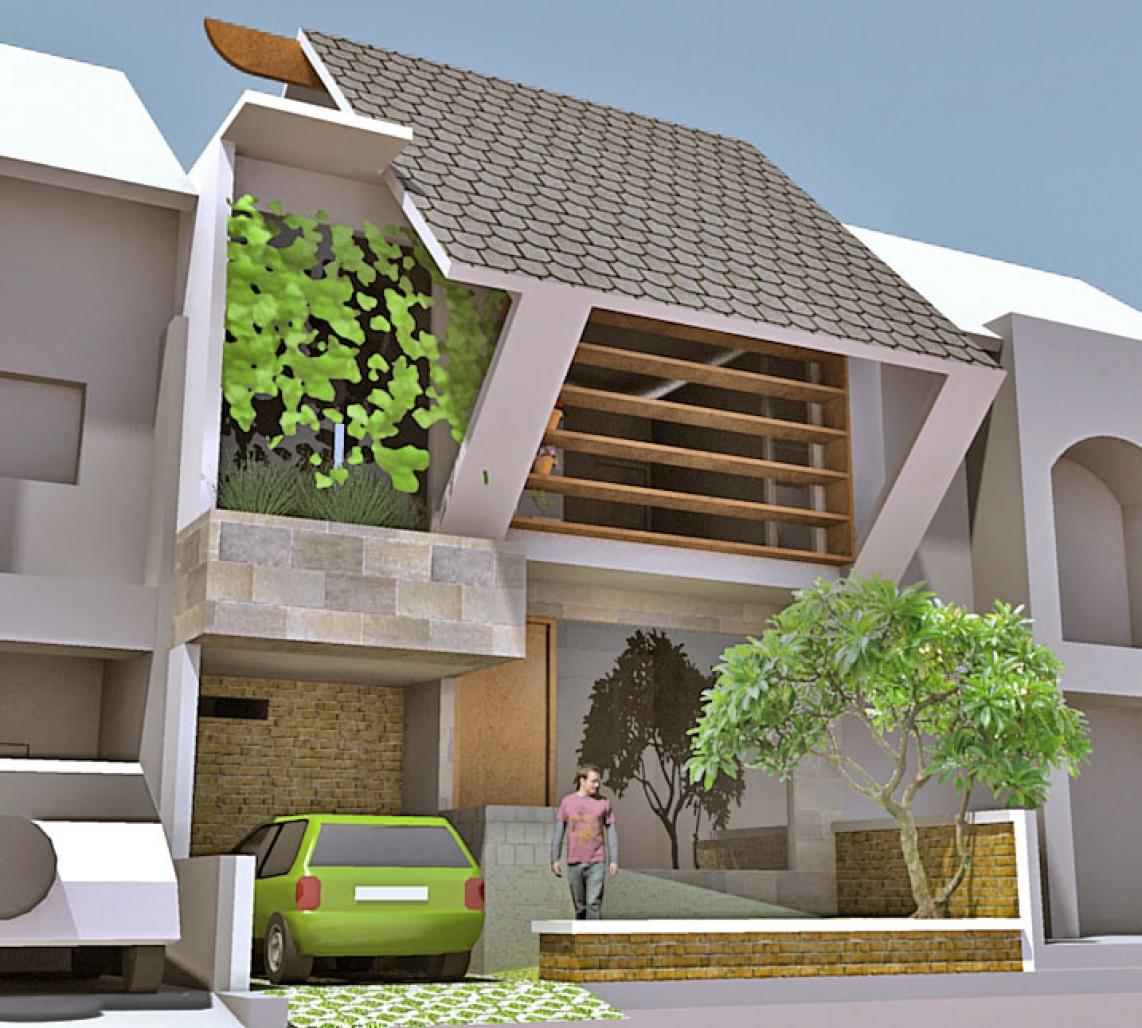Design of two-storey house built for young couples with one or two children, the house is quite small with only two bedrooms. On the front is made without stairs, but instead used the ramp. Spatial planning is very simple.
The roof is made like an umbrella to anticipate heat and rain, while at the top exactly in front of the main bedroom, there is a shelf to put the plant pots. Thus, residents can garden on the second floor, while there is a shelf behind glass doors that can be folded. The house is made with a minimum use the AC, instead more emphasis on the natural air.
The building is intended to create criteria for healthy and comfortable in the tropical air that does not emphasize the difference in temperature, because the temperature in Indonesia is relatively the same within one year and not change much between day and night.
The condition of the land is sold or available in the cities of Indonesia which is a lot of land with small area, such as 7x12 feet, 8x15 feet, and so forth. In fact there are lands that are very small, it could be larger. This design can not cover the needs of ordinary spaces that traditionally exist, but it includes spaces that are combined so that a multi-use space.
2010
2010
structural system: reinforced concrete structure
using mostly local and available material nearby the building location.
Probo Hindarto (lead architect)
Favorited 1 times





