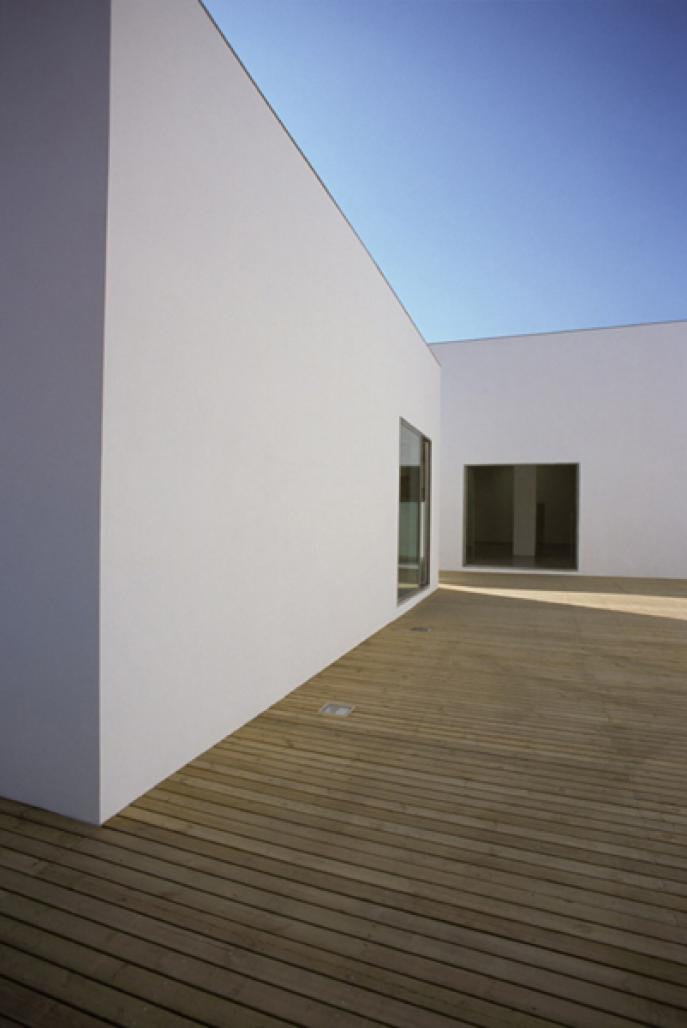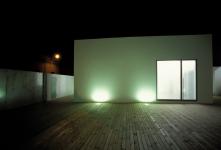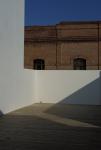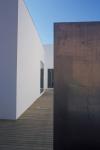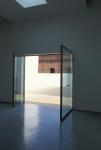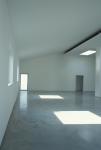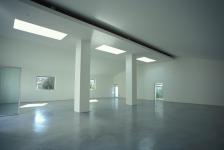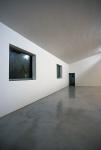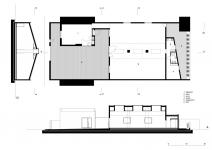S House
The site of this intervention is located in south-west Pistoia in a residential area with the addition (overlooking the area) of old mechanical workshops awaiting restoration. The rectangular plot (16x38.5m) is east-west facing and includes two factory blocks once used for industrial purposes. The project would transform these into a studio-home for an artist. The new architecture aims to establish a simple dialogue with the outside world, through a brick front overlooking the street. The simple, basic spaces will include walls of light and quiet areas. This immobile space seems to have been here forever, entrusted to the poetry of the materials, the purity of the angles, colours and surfaces. The east-facing entrance from the street gives onto a large pine patio with white walls framing the bring façade open to the sky, and crosses ample open areas to the two main spaces: the workshop and, to the west, the large studio room, linked to the south by a new passageway running along the whole plot. The new span-roof of the main space ends with three large parallelepiped wells of light placed along a central suspended ceiling which conceals artificial lighting and air conditioning for the building. One large single interior space, from the union of two old factory buildings, with a heated polished-concrete floor and large white plastered surfaces, sheets of satin glass on the windowsills, galvanised iron shutters and sheet metal interior doors. At the back, a living area overlooks the courtyard-garden to the west with open spaces in concrete, gravel and bamboo. A neutral container project, its interior awaiting art and its exterior awaiting the city’s welcome of new fragments of architecture.
2001
2003
project
Lapo Ruffi Architetto - LRA
client
private
building contractors
Impresa Edile Anna, Lucca (opere edili)
Edil Bertocci, Pistoia (sistemazione esterna)
Roberto Montomoli, Pistoia (impianto elettrico)
EdilAsfalti, Pistoia (cartongessi)
Giacomini, S.Maurizio d’Opaglio (NO) (impianto termico)
Luigi Citernesi snc, Sesto Fiorentino (FI) (impianto idricosanitario e termico)
Mugello, Firenze (aria condizionata)
Graziano Vivarelli, Calenzano (FI) (falegnameria)
Pavit, Santa Maria a Monte (PI) (pavimenti)
Francesco Virga, Pistoia (serramenti)
Guidi, Lucca (vetri)
supervision of construction
Lapo Ruffi Architetto - LRA
structural engineering
Alessandro Melani
location
Via A. Cammelli 47, Pistoia, Italy
project-realization
design phase: 2001
construction phase: 2001-2003
dimensional data
site area: 616 sqm
total floor area: 358 sqm
total volume: 1806 mc
photographs
Lapo Ruffi
project
Lapo Ruffi Architetto - LRA
Lapo Ruffi
supervision of construction
Lapo Ruffi Architetto - LRA
Lapo Ruffi
structural engineering
Alessandro Melani
