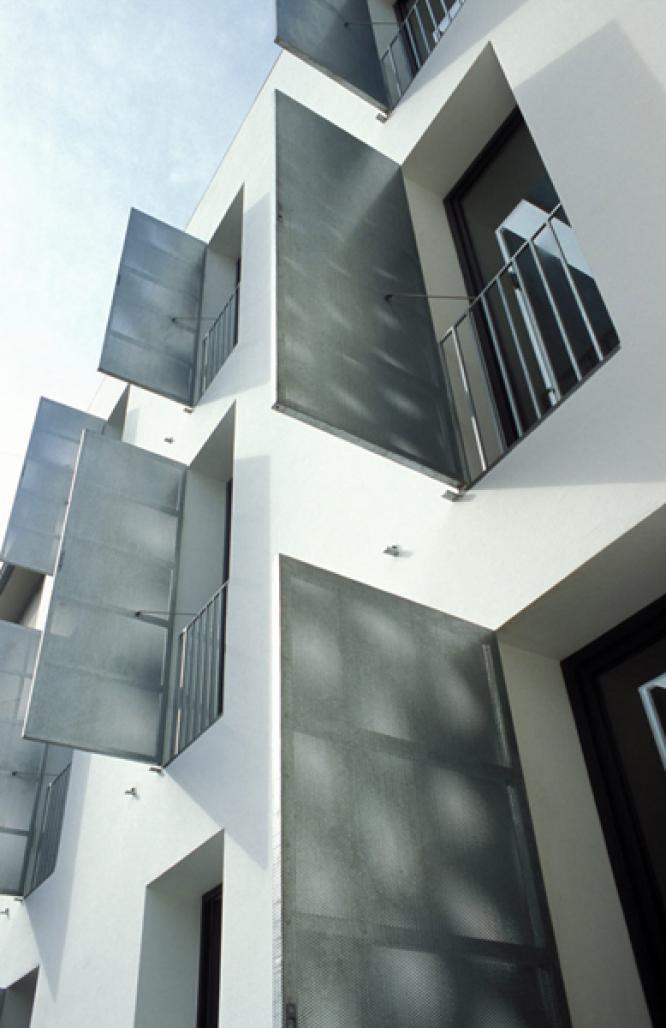D House
The pre-existent building in north-west Pistoia, modified by a series of structural interventions, is a typical example of an early 20th century council block. A small detached grey stone staircase indicates the new access from the road on a white plaster façade with perforated galvanized iron panels which act as a sunshade (and can be opened to 45, 90 or 180°) and are a characteristic element of the new stylistic balance, as a chance variation on the elevation symmetry. The work is inspired by the search for a language able to restore dignity to the architecture of this building – dignity for the city (with a new design for the front of the building overlooking the street) and for those living in it, thanks to a new concept of the living space which will provide a new perception of the space and improve its quality. A simple, light-filled space and very basic details will both evoke tradition and accentuate the formal contrast with the other houses in the street. All the shared interior areas, including the entrance hall and staircase will be treated with the same grey resin to create an effect of visual uniformity. A shaft of light from the ceiling will vertically divide the space and provide additional light throughout along with the existing windows. There are two home units on each of the three floors, for a total of 382m²: a living room overlooking the road, bathroom in the central area and bedrooms on the sides of the small inner courtyard. Here the windows form an asymmetrical pattern of spaces and adjustable panels which create a dynamic appearance in a quiet space. The architecture originates from the poetic synthesis of very few materials – plaster, maple wood, galvanized iron, resin and stone – which express a clear language when articulated in all details of the design.
2002
2005
project
Lapo Ruffi Architetto - LRA
with
Antonio Monaci, Lorenzo Santini
client
private
building contractors
Impresa Edile Stano Stanislav, Pistoia (opere edili)
Edil Bertocci, Pistoia (sistemazione esterna)
Roberto Montomoli, Pistoia (impianto elettrico)
Master Gesso snc, Pistoia (cartongessi)
Casa del Freddo, Pistoia (climatizzazione)
Nuova Niccolai srl, Agliana (PT) (impianto idricosanitario)
Squilloni Dario, Seano (PO) (tinteggiatura)
Edilasfalti srl, Pistoia (isolamento, impermeabilizzazione)
Castelli, S. Marcello Pistoiese (PT) (serramenti, falegnameria)
Massimo Sbaragli, S. Marcello Pistoiese (PT) (pavimenti legno)
ZR srl, Firenze (pavimenti resina)
Francesco Virga, Pistoia (opere ferro)
Arte Marmi, Pistoia (rivestimenti pietra)
Lehni AG, Dubendorf (illuminazione)
supervision of construction
Lapo Ruffi Architetto - LRA
structural engineering
Massimiliano Begliomini
location
Via Dalmazia 257, Pistoia, Italy
project-realization
design phase: 2002-2003
construction phase: 2003-2005
dimensional data
site area: 154 sqm
total floor area: 382 sqm
total volume: 1296 mc
photographs
Lapo Ruffi
project
Lapo Ruffi Architetto - LRA
Lapo Ruffi
with
Antonio Monaci, Lorenzo Santini
supervision of construction
Lapo Ruffi Architetto - LRA
Lapo Ruffi
structural engineering
Massimiliano Begliomini










