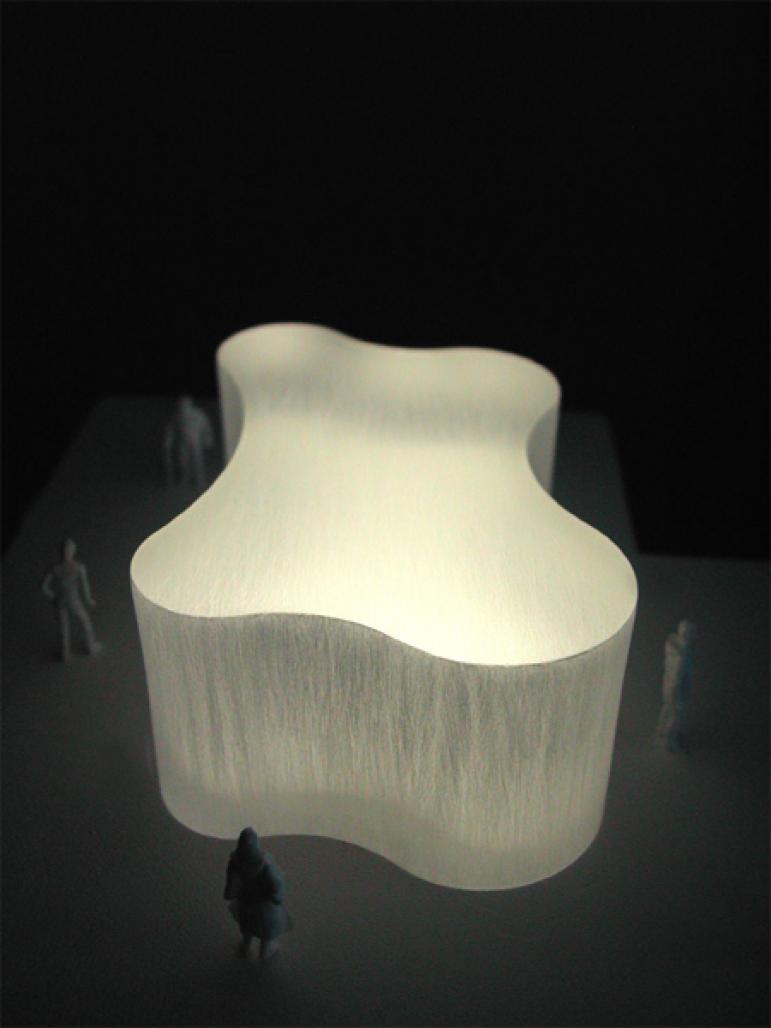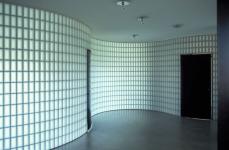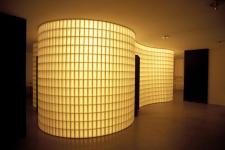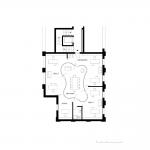K Office
In Montecatini Terme, inside the Kursaal complex by Aldo Rossi a series of very regular volumes have become a new office system space. The project, born from a dialogue between a rectangular plan from whose perimeter new walls are inserted and central organic forms was built using over 3000 etched glass bricks. The new architecture has become a body of light inside a casing of horizontal lines, generating distributive flows without static divisions and has great functional flexibility. The central curvilinear shape, together with the existing boundary creates many different visual sequences, orientated in all directions inside a space, where the tension between the content form and the geometric divisions dominates. The intensity of the light and the colour of the light change during the day, trapped on the glass handles producing different chromatic effects both on the inside and on the outside. In this space created of pure abstraction the curves of the
central wave emanate luminosity in the shape of disks of light in satinized aluminum set in irregular fashion and set off by the whiteness of the ceilings. The flow of the curves is alternated with iron openings in the translucent membrane and large moveable panels in
black coloured wood. Reducing to essentiality the variety of the surfaces and materials, glass, iron, wood, resin the formal rigour continues from the offices into the inside space to the conference rooms where the opal surface lets in natural light expanding the whole.
Architecture inside architecture: a translucent glass dimension as solid as it is transparent.
2004
2007
project
Lapo Ruffi Architetto - LRA
client
private
building contractors
Fedrigoli Costruzioni spa, Verona (opere edili, impianti)
SEVES Vetroarredo, Firenze (mattoni di vetro)
Gemignani e Caruso, Ponsacco (PI) (montaggio Vetroarredo)
ZR srl, Firenze (pavimenti resina)
Paccosi e Santini srl, Pistoia (impianto elettrico)
Arredolegno, Pistoia (arredi)
Baccioni arredamenti sas, Montecatini Terme (PT) (tavoli uffici)
OTC doors srl, Pistoia (infissi interni)
Artigianferro, Pistoia (opere ferro)
Lehni AG, Dubendorf, CH (illuminazione)
Vitra, Weil am Rhein, D (sedie)
supervision of construction
Lapo Ruffi Architetto - LRA
location
Complesso Kursaal
Viale IV Novembre 25, Montecatini Terme (PT)
project-realization
design phase: 2004
construction phase: 2005-2007
dimensional data
total floor area: 155 mq
total volume: 465 mc
photographs
Lapo Ruffi
project
Lapo Ruffi Architetto - LRA
Lapo Ruffi
supervision of construction
Lapo Ruffi Architetto - LRA
Lapo Ruffi










