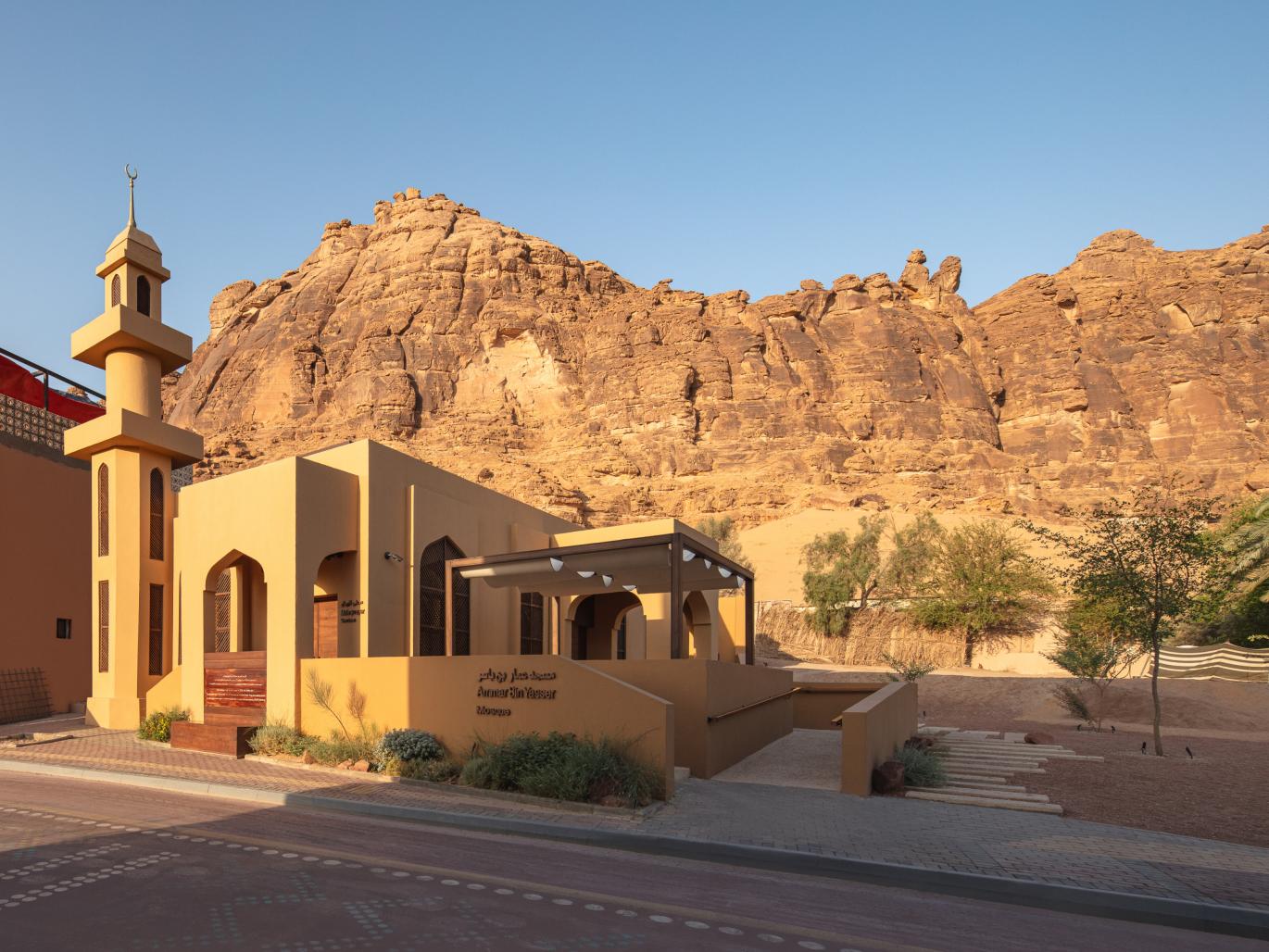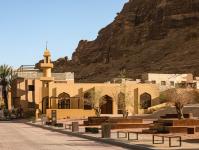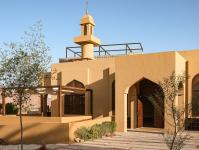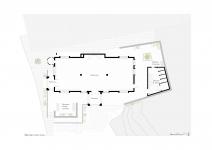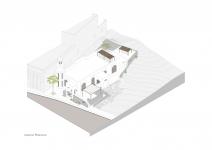Al Jadidah, or ‘New Town’ is caught in the cusp of past and future. It is part of a cultural revitalisation that seeks to strike a delicate balance between history and modernity, tourism and community. Sites in the historic ‘Old Town’ are being regenerated and adapted for reuse, traditional mudbrick houses are transforming into a new heritage hotel and artists are being invited to draw inspiration from the landscape to create a distinctive new identity for a community that has existed in the area for hundreds of years.
While the town around them evolves, a key landmark - The Ammar bin Yasser Mosque, reportedly the earliest recorded mosque to be built in the area, remains as an anchor to the past. Rather than become a relic, this intrinsic part of community life needed to adapt to a growing population and the needs of new generations. At the heart of it is the Al Jadidah district, a point of convergence for the community and the home of the Ammar Bin Yasser Mosque. It is one of the oldest mosques in the area, and as such has long since held a position of unique historical importance.
It was agreed by the team at SAL, that the design process had to be one of participatory placemaking, involving local people in the design process, to give their memories, thoughts and ideas to the development and use of the building. Making the community integral to the process was key to ensuring that the newly renovated mosque would not feel alien to visitors - but as much a part of their landscape as it had always been. Originally built in a modernist style, with clean simple lines, and in materials sympathetic to the landscape, SAL had to ensure that any restoration was in keeping with the building’s identity. The vision was not only to rehabilitate the mosque but to emphasise its identity, features and distinctive architectural style.
The building’s geometry - it’s rectangular footprint, canopy, vaulted arches and squared minaret were characteristic of it’s 20th century build, and were attributes that the design team wanted to preserve and enhance. Simultaneously, their aim was to enhance the practical facilities with subtle updates to meet the needs of the community, enhance the building’s presence in the town and align with the overall masterplan of the developer.
With restorations of this kind, the team had to be agile with decision making - considering the building’s natural limitations and ability to handle change. Factors such as the age of the concrete, height restrictions and the challenge of integrating modern systems into an old building had guided the approach.
The concrete needed urgent repairs, but motivated by this challenge, the team sought to revive traditional hand-plastering and painting techniques from the 1970’s and 1980’s, to lend a textural authenticity to both interior and exterior elements. The landscape, people and quiet spirituality of Al’Ula provided a well-stream of inspiration for SAL. From conversations with Emams and local community leaders they learned much about the mosque’s history and its significance to the community. This invaluable information inspired their design choices and deepened their understanding of how best to remodel the facilities. By taking an open-minded approach to the restoration, simple decisions had a huge impact.
Opening up the north facade by relocating the wet zone to the rear of the building, for example, allowed the mosque to become more welcoming and accessible. Adding a wooden canopy and seating, transformed the the frontage into a place where visitors and general public could rest and absorb views of the scenic landscape and the Incense Road. It also facilitated one of the key tenets of the mosque, to provide a place of social interaction before and after prayer time. Subtly adjusting the ‘position’ of the mosque to have an appropriate prominence at the entrance to the ‘Old Town’, new pathways designed around the mosque also promoted a sense of discovery and refuge - with a small secret courtyard at the back of the building allowing visitors to enjoy the building and it’s mountainous backdrop.
The restoration’s objectives were to improve the entire facility with subtle touches that responded to both the context and the community. Updates to the design took their key from uniformity that would allow those in prayer to feel a greater sense of calm and ease. Today, the new Ammar bin Yassar Mosque is a visible success - fostering greater interaction and engagement within the community, reinvigorating its status as the heart of the community and underscoring the importance of sustainable thinking in architecture, and the beauty of modern heritage renovation to the landscape and its people.
2022
2023
The mosque in the Al Jadidah (New Town) district of AlUla, nestled on a 1,500 sqm plot with a built-up area of 500 sqm, has been a sacred sanctuary for over six decades with it’s mountainous backdrop though aged, its structure remains steadfast, and its recent restoration by Sal Architects beautifully preserves its original essence while infusing it with a renewed sense of serenity and openness.
The refurbishment introduces a gracious external courtyard that seamlessly blends the mosque with the surrounding public space, inviting community interaction and engagement. The design thoughtfully respects AlUla's architectural heritage, incorporating wooden mashrabiya details in the windows and doors, a porous fence, and a reimagined layout that facilitates the flow of worshippers. This delicate play of light within the mosque nurtures a deeply spiritual atmosphere, offering a sanctuary for reflection and contemplation.
The reorientation of the north façade, along with the relocation of the wet zones to the rear, transforms the mosque into a more inviting and accessible space. It transcends its role as a place of prayer, becoming a haven for quiet moments of connection, open to all, even beyond the hours of worship.
The landscape design further enhances this sense of openness, dissolving boundaries between the mosque and the surrounding environment, encouraging communal gathering. Inside, the minimalist aesthetic draws inspiration from the natural beauty of AlUla, with materials that echo the region’s timeless landscape. This thoughtful design not only upholds the mosque’s spiritual significance but also creates a sacred space where architecture, light, and nature converge to foster reflection and tranquility. Through this renovation, the mosque evolves into more than a place of worship—it becomes a serene refuge for the entire community, a testament to peace and spiritual unity.
Design Team: Salwa Samargandi, Ramy Salah, Lian AlShoaibi
Technical Team: Nada Shaban, Mohammed Abdulaziz, Hussain Aly, Yasser Fawzy
Landscape Architect: Nermine ElKhoudry
Lighting: Studio A
Contractor: Shar Construction Company
Client: Royal Comission of Alula
