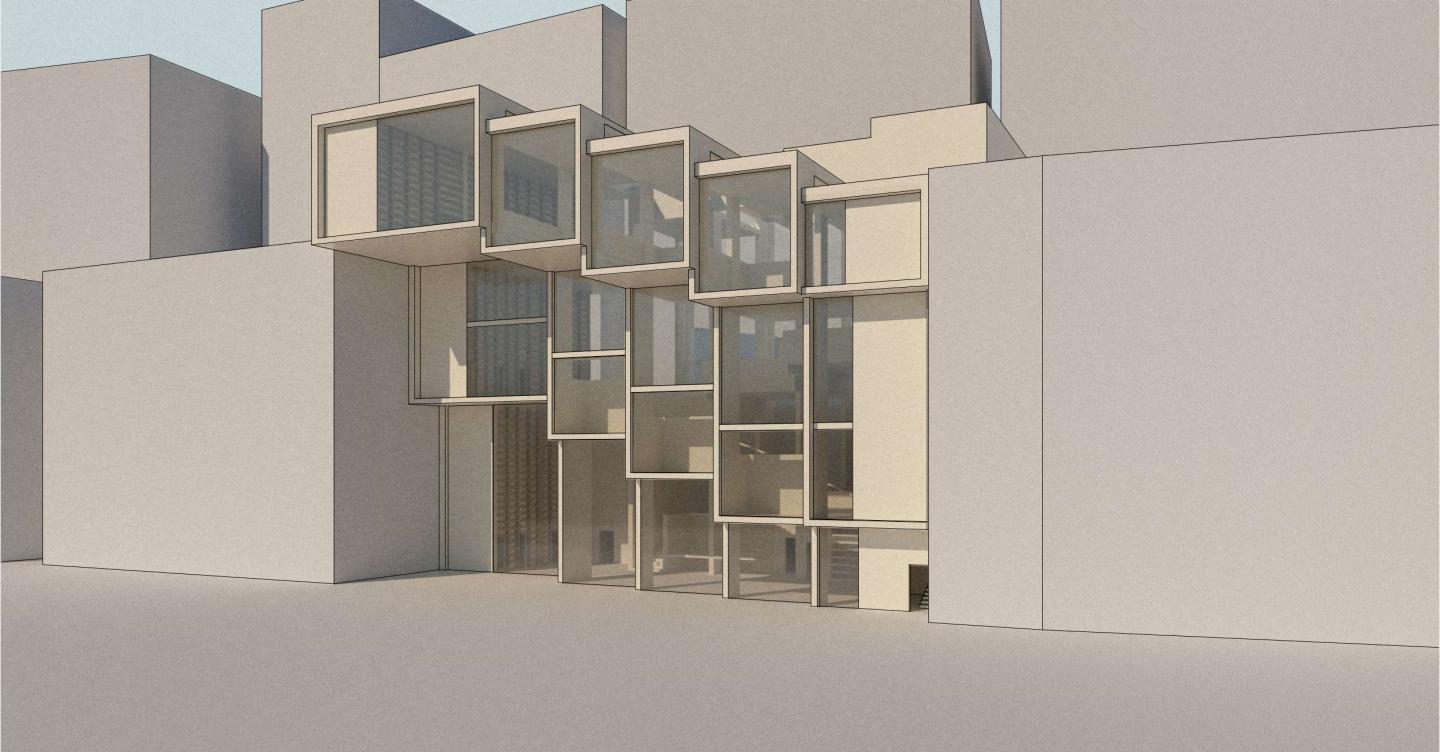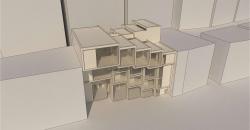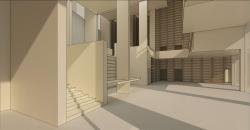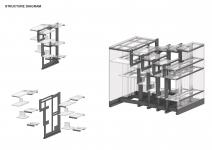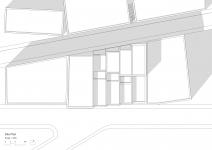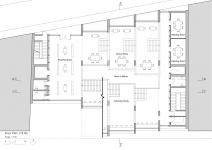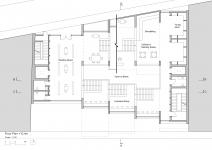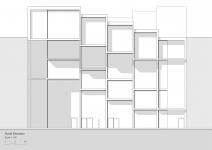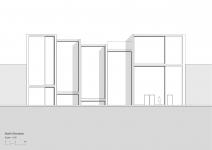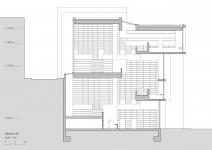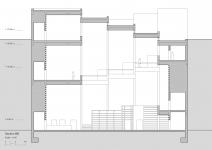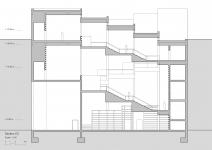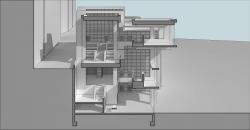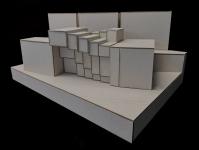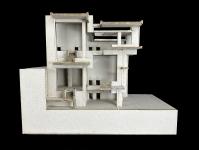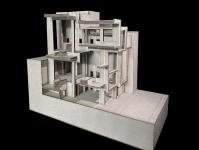The project is situated in Amman, Jordan, a city renowned for its rich culture and beautiful artistic expressions across diverse mediums, including embroidery, tapestry, and ceramics. With that, I aimed to create an Art & Design library which caters to the artists in the community. It has spaces and resources designed to support the different kinds of activities that come with arts & crafts like an exhibition and panel talk on the ground floor along with a studio or workshop on the upper floor.
Beginning with form & organization, the library consists of 2 service bars on either side, a landing space, and an ascension space. It revolves around stairs that switch from each landing, creating zones that distinguish between different activities. These stairs create mezzanines which house books and spaces for group and individual studies, making individuals feel more secluded within these zones. The left landings are designed to be wider to accommodate more open activities like the café, and studio, encouraging readers and artists to engage with one another and promoting active involvement in these activities. Alternatively, the right landings are primarily designated for meeting rooms while also offering a dedicated space for children's reading activities. Moreover, this organization of stairs and landings result in an open volume in which one can look over and down into other spaces.
Additionally, the stairs are mainly reflected on the south façade by exposing the slabs. The external volume undergoes a series of steps which acts as a shading device, reducing heat gain in the summer while still allowing natural light to enter the space during winter.
In terms of structure, there are vertical frames that give shear and support the cantilevers. These series of frames change and are supported by the staggered series of plates, forming a structural system that is continuous.
Therefore, the library acts as a hub for creativity and innovation, encouraging artistic exploration and design thinking while fostering a dynamic community of learners and creators.
2024
Site Area | 688 m^2
2D Drawings | AutoCAD, and Illustrator
3D Modeling and Rendering | Rhino 7, Vray, Photoshop, and Illustrator
Physical Model | Chipboard, and Basswood
American University of Sharjah
Designer | Sara Abdul-Hussain
Instructor | Professor Kenneth Tracy | ARC 301
