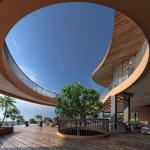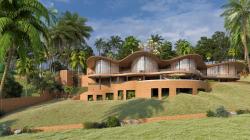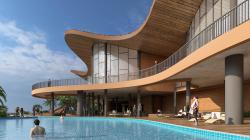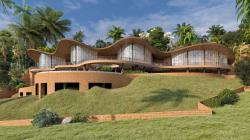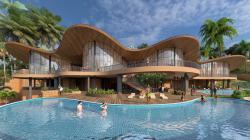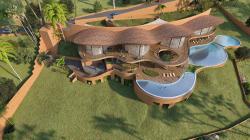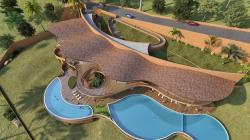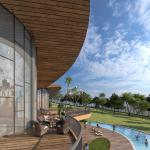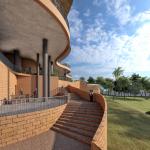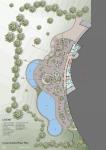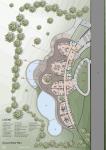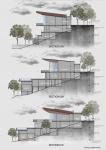This recreational and sports facility building is located on a hill with steep contours overlooking the Arabian Sea in Dapoli, Maharashtra, India. Designed in 3 levels the building is entered at the topmost level which is the approach point and gradually steps down with 2 lower levels integrated with the existing contours ensuring that excavation and land filling are negligible.
The entry level houses a restaurant, bar, few guest rooms and lobby lounge with sporting facilities including a large swimming pool at the lower level, followed by a Sky Bar at the lowest level framing the enchanting view the site offers. Each space opens into large curvilinear decks overlooking the Arabian Sea. The entire building is being built with a locally available terracotta coloured stone called laterite (also known as chira in the local language) which is sourced from the immediate vicinity. This also adds good thermal value to the internal spaces.
An undulating roof with a large overhang shelters the inner volumes. Each space opens into sheltered outdoor transitional spaces to further reduce heat gain. The temperature in this area varies from 30 to 40 degrees Celsius for most of the year. The integration of the building levels with the contours, the use of local materials, the protection of inner volumes by sheltered outdoor spaces, along with rainwater harvesting and water recycling will make this an extremely sustainable design contextual to the site, location and climate.
The Tomorrowland Sports Club exemplifies context and sustainability, designed to have naturally cool interiors by the choice of materials and the way it is designed.
2022
--
Design Company: Sanjay Puri Architects
Lead Architect: Mr.Sanjay Puri.
Design Team: Ms.Sanya Gupta, Mr.Akshay Chikhalkar

