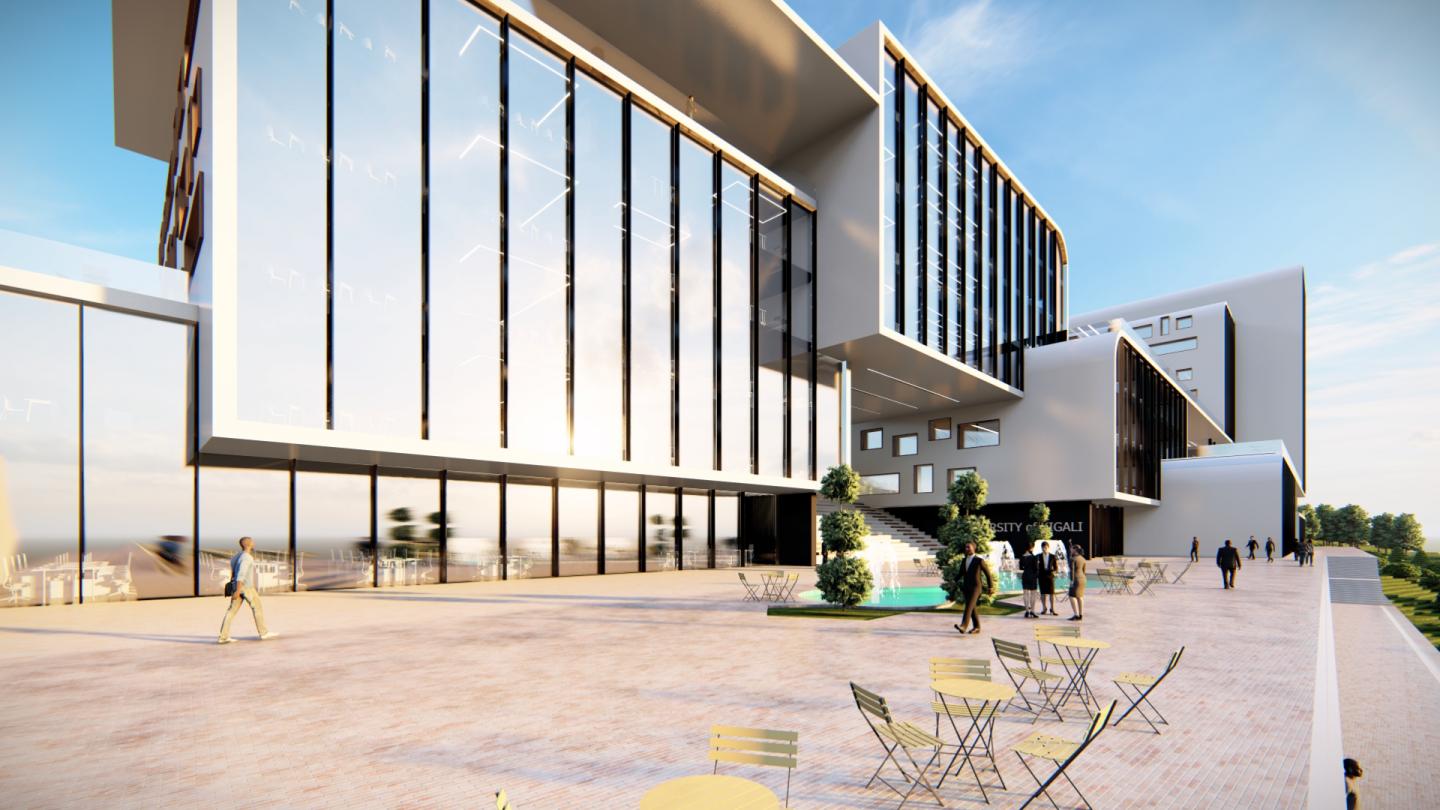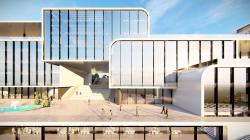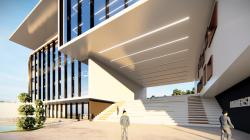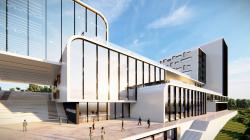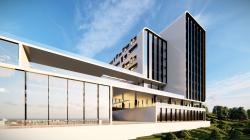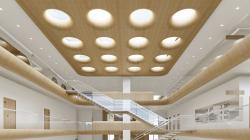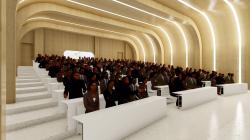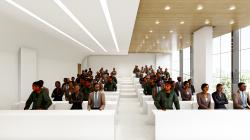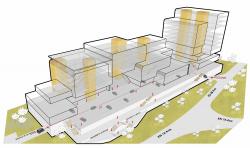The project is located in the city of Kigali, the capital of Rwanda, at one of the most central points of the city. The land area is 14 000 m2 and has a slope of approximately 20 meters. The campus, which includes 5 different departments:
1-School of Computing and Information Technology
2-Business School
3-School of Law
4-School of Education
5-Graduate School-Masters
In order to reflect the topography of Kigali architecturally, we created a hill-shaped architecture by breaking down the masses instead of a single large mass, and referenced the topography of Kigali consisting of thousands of hills. The campus, where more than 5000 students will study at the same time, also references the fragmented architectural texture in the surrounding area with its fragmented masses.
The curvilinear architecture that dominates the exterior architecture of the building continues in the interior as well. This curvilinear geometry forms the main structure of interior architecture design in classrooms, atriums, conference halls and lecture halls.
At the junction point of the masses, there is a 20-meter opening, and a semi-open amphitheater for 400 people is formed here. This area is an amphitheater area where the university can hold various social activities for its students.
Since the building is on a sloping land, entrances to the building are provided from different elevations. The campus can be accessed from the upper road and the lower road, and there are 7 different entrances to the building.
2024
38 400 sqm
5000 students
Selim Senin
Bilgehan Kucukkuzucu
Alev Doru
