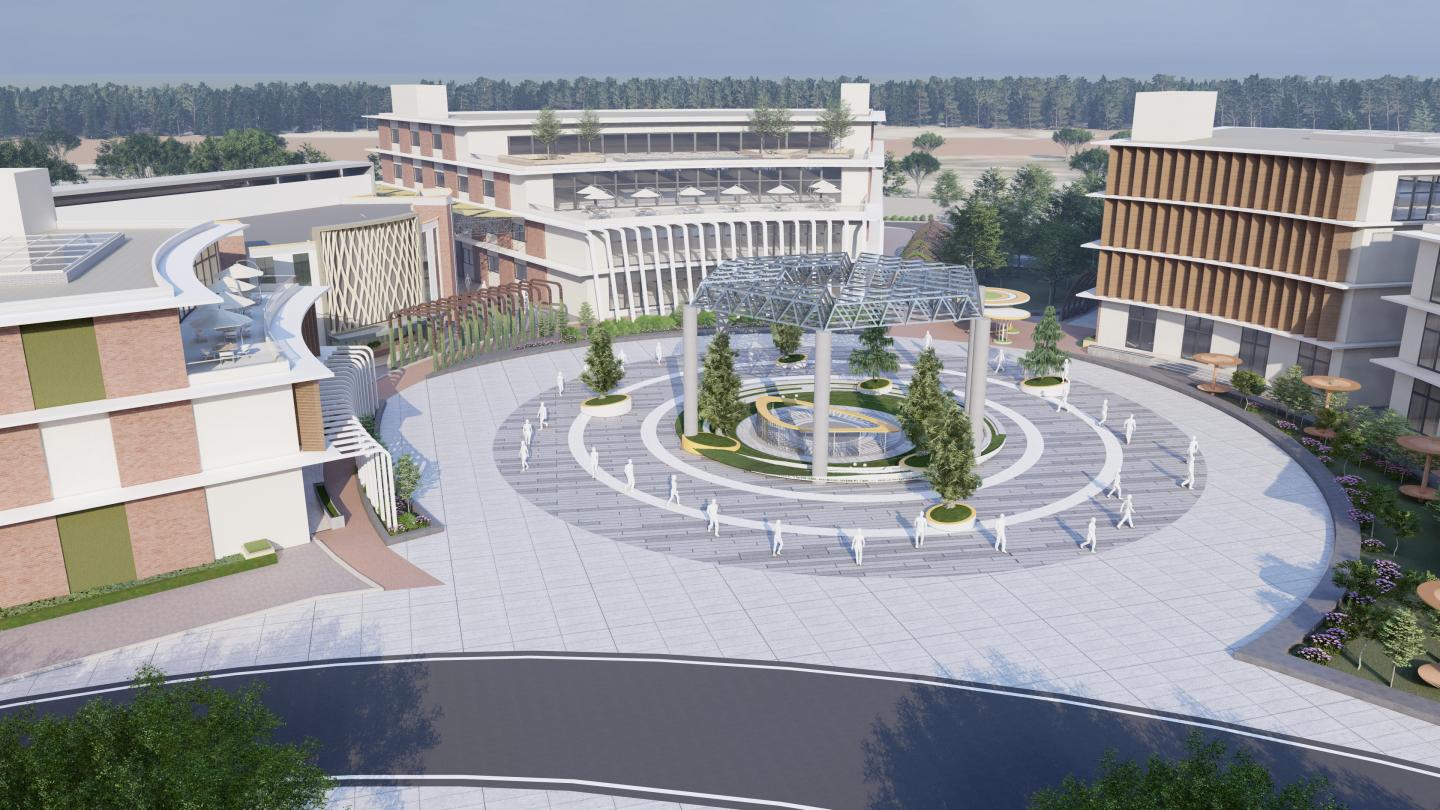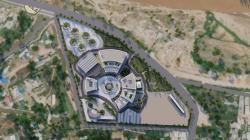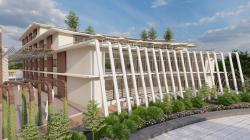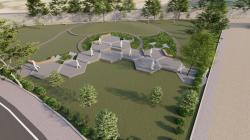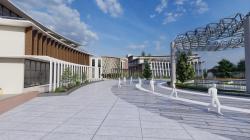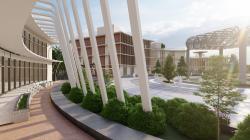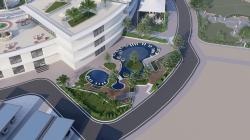The project titled “Jammu Habitat Centre” is an attempt to create a multi functional facility in the heart of Jammu. It aims to address the increasing need of a place that combines culture and community. The term ‘Habitat’ refers to a space where people live and interact.
Culture: The Habitat center will celebrate Jammu’s culture and diversity by hosting exhibitions, performances, musical evenings, workshops and trade fairs.
Community: The projects realizes the importance of public spaces and aims to provide the inhabitants of Jammu to have a place for recreation and social interaction. It will offer venues for meetings, seminars, office space and educational activities.
Architecture: The design of the Habitat Centre will be functional and aesthetically appealing, reflecting the city’s identity. It will stand as a landmark in the heart of the city.
The proposed Habitat Centre aims to encapsulate the essence of Jammu, celebrating its varied heritage, the convergence of cultures, and its stunning natural surroundings. The symbol of Jammu's unique identity and the harmonious coexistence of diverse influences in the region's heritage.
"Bridging Jammu's Old and New Through Architecture" The Tawi River, with its meandering course, has historically divided Jammu into the Old City and the New City. This natural division is not merely geographical but symbolic, representing the transition from tradition to modernity. The proposed Habitat Centre draws inspiration from this division and the unity it fosters, aiming to serve as a bridge between these two faces of Jammu's identity.
The overall relationship is established in such a manner that the public spaces are placed in and around the central open spaces and have visual connect with all the other functions. Function that are more public will be placed near the vehicular entry, while the private function spaces will have a separate entry. Public and private will be segregated visually and physically. The habitat centre will observe primary footfall during conferences, events and exhibitions and secondary footfall from the neighbouring residential areas and other public buildings nearby such as Kala Kendra. The traffic to and from the site must be directed into the major roads via smaller arterial roads to avoid openings onto the busy road. Dedicated entries for services, public and private zones can be situated from the secondary access. The building mass should be aesthetically pleasing from the highway end to grab attention of the passersby. The arc towards the highway end can provide a panaromic view of the habitat centre.
A Habitat Centre is a versatile cultural and community space designed to foster various activities, events, and interactions. To create a well-rounded habitat centre, consider including the following typology of spaces:
Exhibition Spaces:
Art galleries, museum halls, and exhibition areas for showcasing art, culture, history, and local heritage.
Performance Spaces:
Open-air theaters, auditoriums, and stages for live performances, including music, dance, theater, and cultural events.
Meeting and Conference Spaces:
Conference halls, meeting rooms, and seminar spaces for educational events, conferences, and workshops.
Dining and Refreshment Spaces:
Restaurants, cafes, food courts, and dining areas for visitors to enjoy local cuisine and refreshments.
Library and Research Spaces:
Libraries with collections related to culture, heritage, and local history, along with research rooms and resources.
Craft and Artisan Spaces:
Workshops and studios for local artisans to demonstrate and teach traditional crafts.
Multi-Purpose Spaces:
Flexible spaces that can be adapted for various activities, including exhibitions, performances, lectures, and community events.
Outdoor Spaces:
Open courtyards, gardens, and outdoor areas for cultural events, festivals, and relaxation.
Administrative and Support Spaces:
Administrative offices, storage rooms, security rooms, and maintenance facilities.
Audio-Visual Rooms:
Rooms equipped for screening documentaries, cultural films, and multimedia presentations.
Visitor Information and Reception:
Information desks, visitor centers, and reception areas to assist visitors and provide information about the center's offerings.
Accessibility Features:
Ensure barrier-free access, including ramps and elevators, to make the center accessible to individuals with disabilities.
Parking and Toilets:
Adequate parking facilities and restroom facilities for visitors.
2023
RCC Construction with brick cladding
Designer: Avantika Verma
Supervisor: Sonal Atreya
