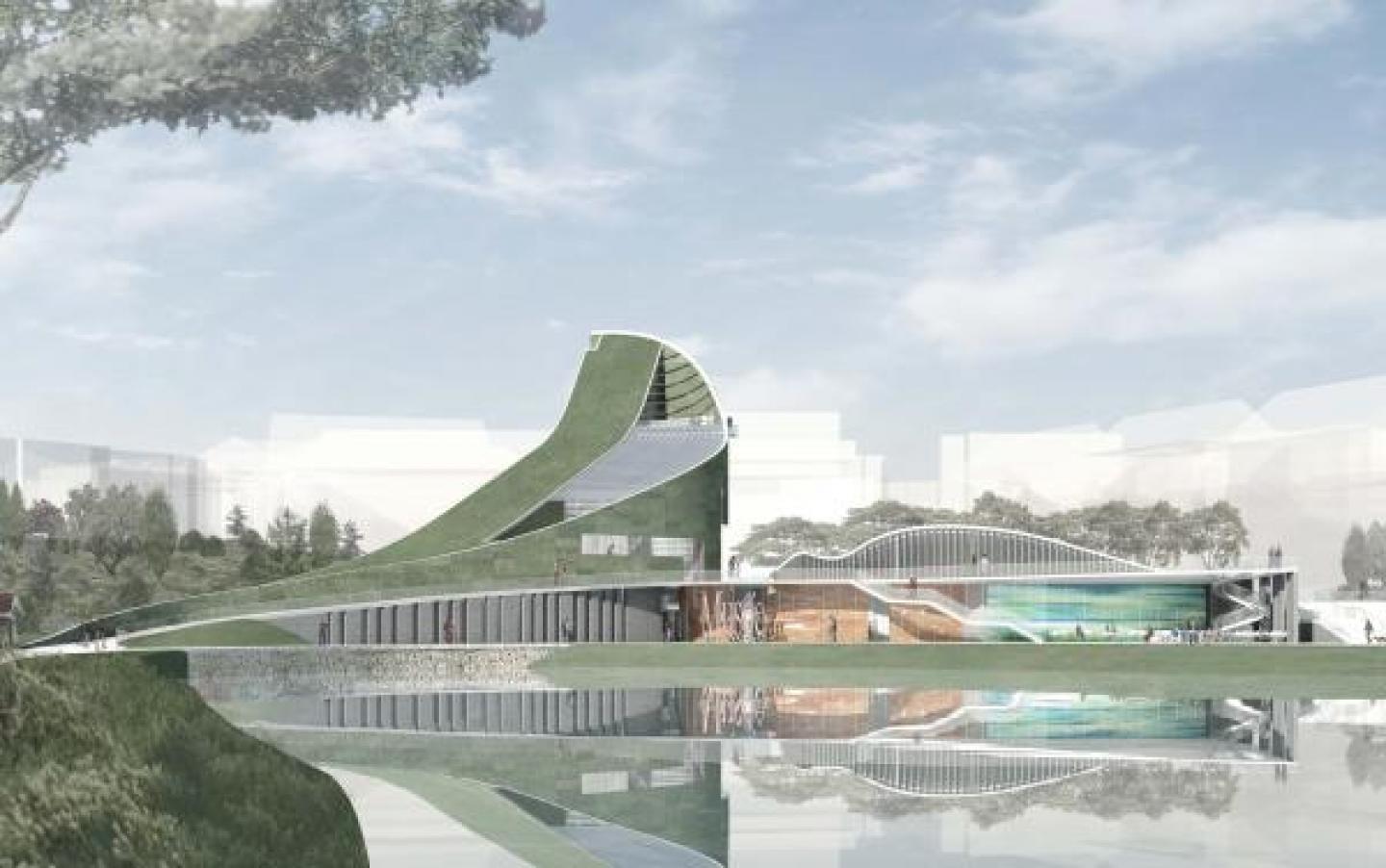The design of this museum was driven by the concept of creating a building that would both preserve and create a new park-like setting along an existing lake while simultaneously acting as an entrance element in the context of the campus’ masterplan. The building consists of two major elements, an exhibition tower which houses the museum’s permanent art collection, offices and workshops, and a park-covered base which contains public functions such as a theme bar, auditorium and temporary exhibition space, as well as extends the landscape over the roof. The exhibition tower grows out of the landscape via a sloping green roof and forms an edge along the boulevard while creating a more intimate and natural setting about the lakeside. Each façade responds to the specific orientations of the site in both a contextually and sustainably conscious manner. The north side of is a fully glazed channel glass system with transparent openings at strategic locations to allow natural light into the gallery spaces. The southern “living wall” is a more solid element that inhibits direct sunlight from entering the galleries while also reinforcing the naturalistic setting along the lakeside.
2008










