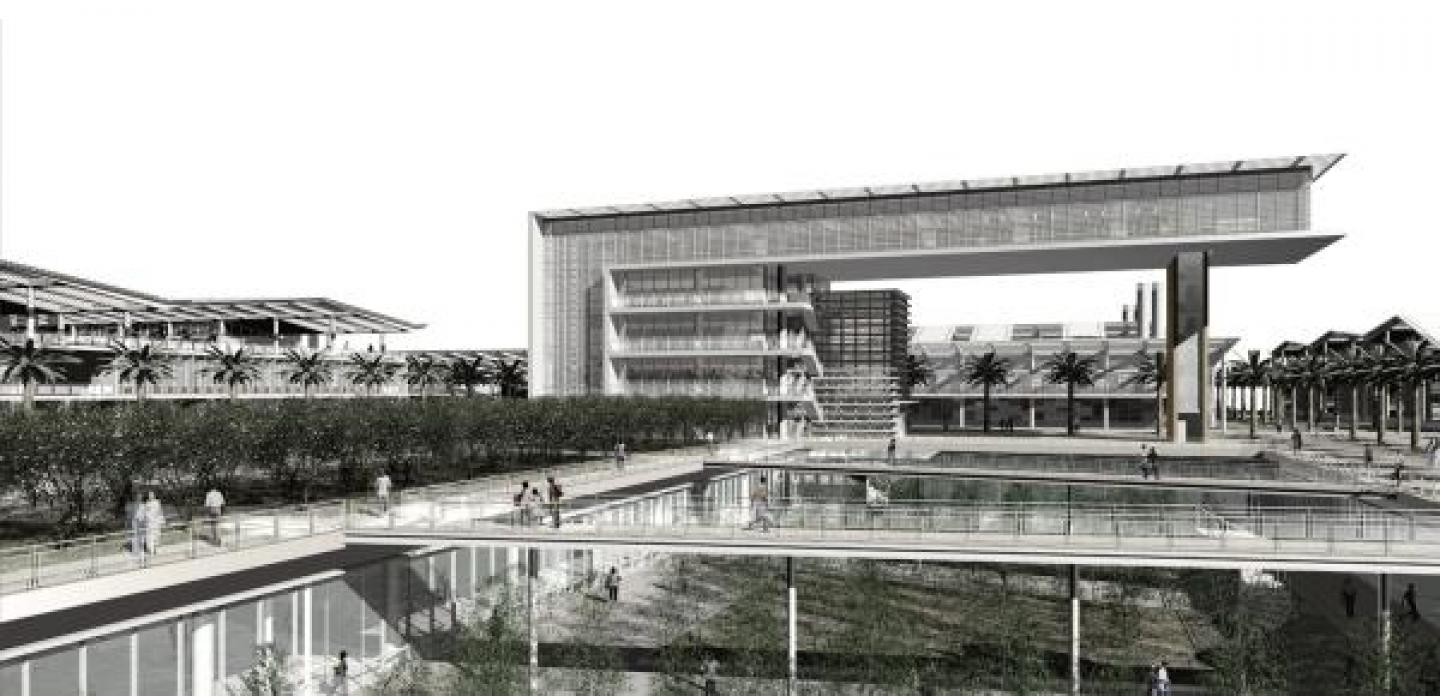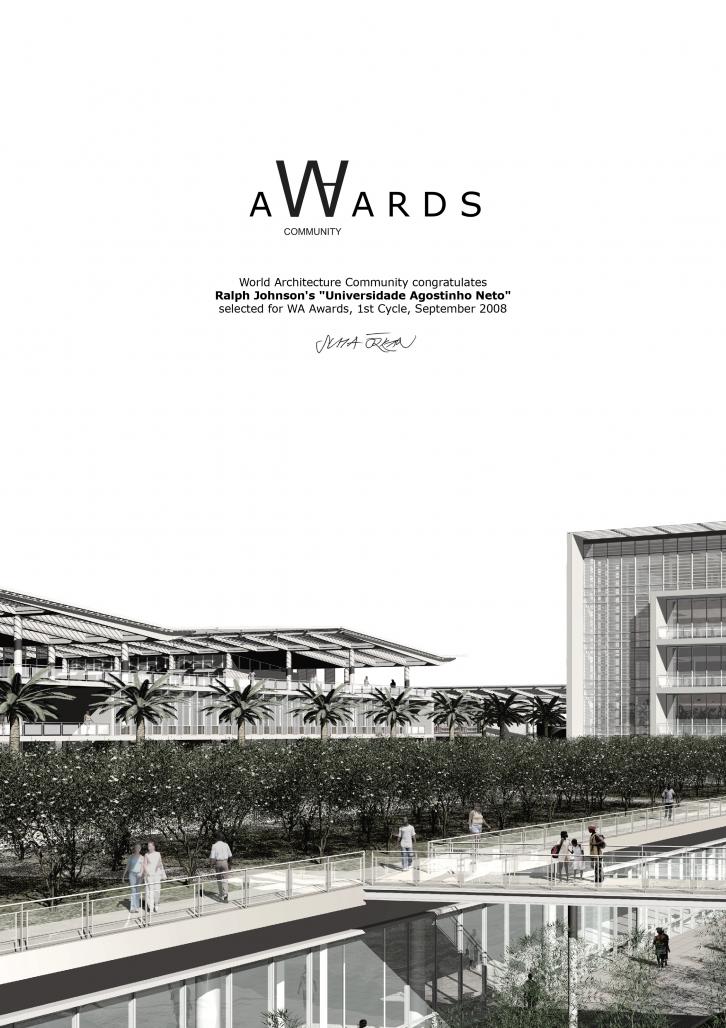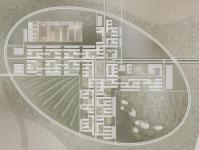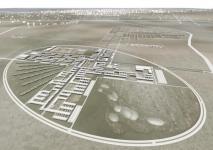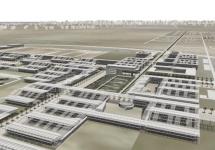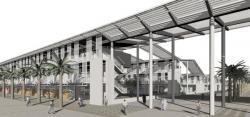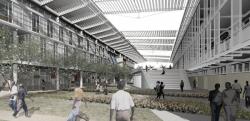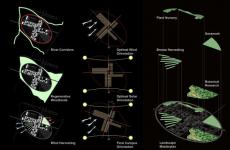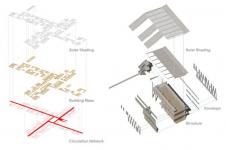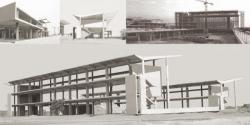This masterplan and design for a new national university on the outskirts of Luanda, Angola, is an opportunity made possible by the cessation of the country’s decades long civil war and the consequent ability to direct its resources to education and renewal. The masterplan for a 2000 hectare {5000 acre} campus for 17,000 students consists of a core of academic buildings with research and residential buildings to the south and north respectively. Phase I, currently under construction, includes four classroom building housing faculties of chemistry, mathematics, physics and computer sciences and the central library and plaza. A refectory, student union and conference center are also included. The entire campus should be completed over the next 10 to 15 years.
The guiding principle of the masterplan is to create a low-maintenance sustainable urbanism. Development is concentrated on the semi-arid rolling site, leaving as much of the existing vegetation and river washes as possible untouched. The ring road is conceived as a pure circle, distorted into an ellipse to fit between the washes. Within the ellipse, which differentiates natural landscape from man-made pedestrian streets, quadrangles pinwheel from the central plaza. The orientation of the man-made grid is approximately 19 degrees east of the north/south axis, a compromise between the ideal solar orientation and the need to be perpendicular to the prevailing southwest breezes. Landscaping within the site channels the wind to maximize natural ventilation and cooling.
Natural cooling also drives individual building locations and the design of the building envelope. A single undulating roof draws breezes into the shaded courtyards and from there through open-air corridors and classroom spaces. The classroom buildings are single-loaded to facilitate ventilation. The engineered roof shading system of galvanized steel is calibrated to minimize solar gain and act as an airfoil to promote cross-ventilation through the bars by maximizing pressure differentiation. Exterior circulation paths and courtyards are shaded by the same roof system.
The spatial organization is also a response to the clients’ desire for a democratic aesthetic. The pinwheel organization places various colleges equidistant from the academic core where the library, the tallest building on campus, dominates the central space and arrival place.
2001
Universidade Agostinho Neto by Ralph Johnson in Angola won the WA Award Cycle 1. Please find below the WA Award poster for this project.

Downloaded 492 times.
Favorited 2 times
