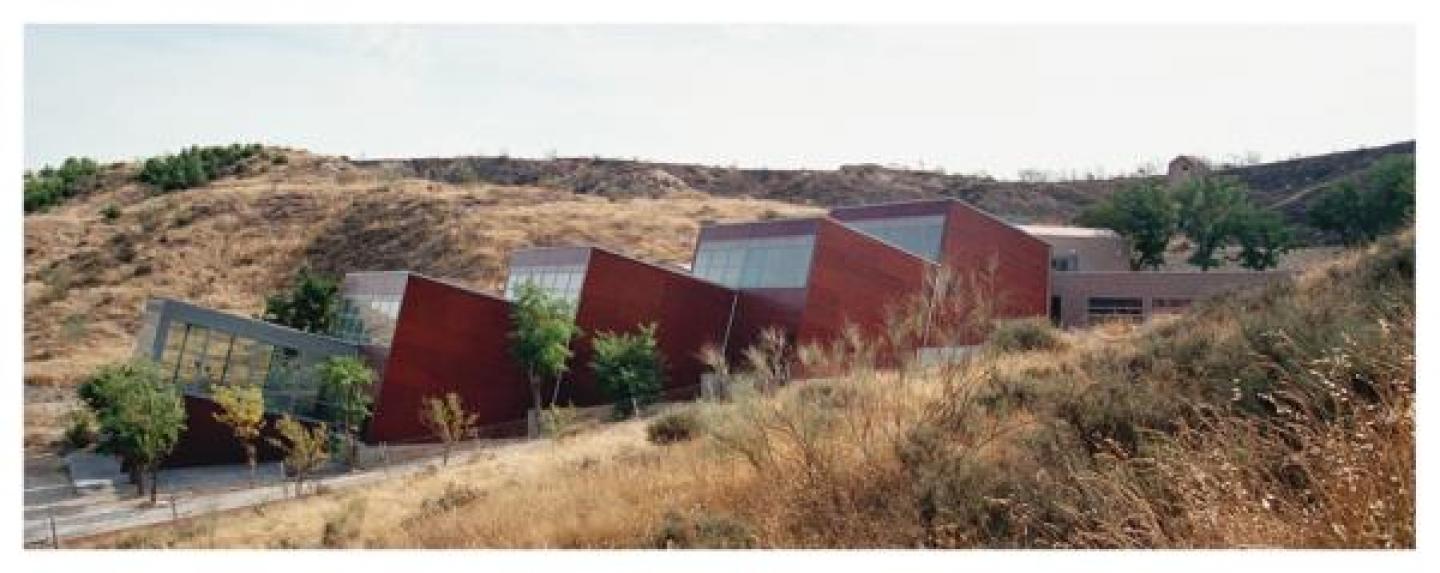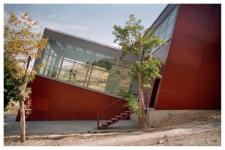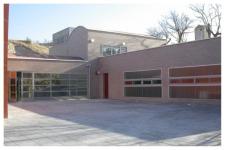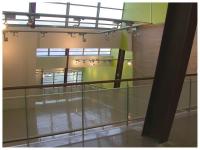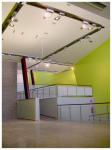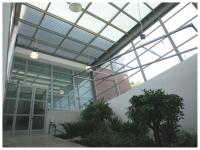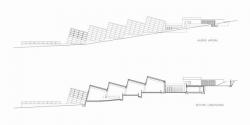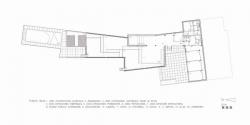This building was selected by the Ministry of Public Works and the Architects Association Council of Spain to represent this country in the “Green Building Challenge” International Project in Tokyo 2005.
The building is destined to exhibition rooms and training lecture rooms. It is located in a natural environment taking up the place of an abandoned construction. It adapts itself to the existing platforms, getting its tributary configuration from the sharp topography. The staggered section allows the northern light inside with no direct sun effect on the displayed objects; it also allows the positioning of the roofs towards the South in a suitable angle for the production of photovoltaic energy. The inside climate is obtained through a combination of soft and natural systems domotically controlled. The construction is done by means of a metallic structure covered with light sheets and a cavity wall of insulating material on both sides.
2002
2005
