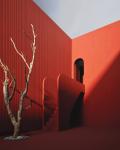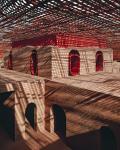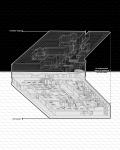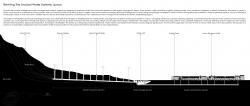Ernan Boutique Hotel
Introduction
Since the concept of boutique hotels emerged in 1980, their distinction from conventional accommodations worldwide has been the emphasis on offering a unique stay experience. For many travelers, this experience transforms the hotel itself into an integral part of the journey or even its ultimate destination. Achieving such an immersive experience often requires a strong narrative—an orchestrated sequence of events designed to transport guests away from their daily routines. This narrative, serving as the thematic essence of boutique hotels, is what sets them apart.
Designing spaces inspired by the culture and history of a region has become one of the most prevalent themes for boutique hotels. Restoring historic buildings, particularly traditional homes, has long been regarded as the most definitive way to recreate a sense of history interwoven with the culture of a specific era. Alongside this thematic focus, the keyword most commonly associated with boutique hotels is restoration. This process seeks to recreate elements of the past to generate a memorable experience.
However, this approach led to a critical inquiry: could the restoration of a historic structure become a design process rather than merely the design objective? And through such a process, could a completely new spatial experience be created?
The Ernan Boutique Hotel has been conceived as a response to this question. The design prioritizes the creation of space as the most fundamental objective of architecture. It is based on the premise that the spatial design itself can generate the kind of unique experience essential to a boutique hotel. The proposal does not rely solely on recreating historical elements but instead introduces innovative interventions that complement and elevate the past.
Architectural Approach
Due to significant structural damage to the Ernan Castle—including the collapse of its roof and substantial portions of its walls—a level of reconstruction was necessitated during the design process. The primary concept emerged during the exploration of roof reconstruction strategies. Given the complete loss of the original roof, the possibility of alternatives to exact replication was explored. The thick, load-bearing walls provided a crucial opportunity to introduce a new roof design, one that both diverged from the original and integrated seamlessly with the remaining structure.
The design introduces two distinct elements: the castle, preserved as a historical object with minimal structural intervention, and the roof, conceived as an independent, cap-like addition. Both elements retain their individual integrity yet intersect dynamically to shape new spatial configurations. Where the original walls remain intact, the roof recedes, allowing the castle’s structure to define the space. Conversely, where the castle has deteriorated, the roof projects inward, asserting its presence. This interplay creates a tension between positive and negative spaces, maintaining a clear boundary between the historical past and contemporary interventions.
The perforated lattice of the roof modulates the intense desert sunlight, enabling the rooftop to remain functional throughout the day. Much like the historic rooftops of Yazd, characterized by interconnected levels and stairways, the new roof transforms into an expansive terrace, accessible via strategically placed staircases.
Subsequently, a vibrant new layer was incorporated into the design. Ernan Castle, structured like a compact city with intersecting primary pathways and branching secondary routes, is emphasized through the addition of vivid red interventions along its main circulation routes. This layer amplifies the castle's spatial narrative, introducing a deliberate contrast to provoke spatial tension and enrich the sensory experience.
User Experience and Spatial Programming
The Ernan Boutique Hotel is envisioned as a destination in its own right, where the experience of "being" within the hotel becomes the primary attraction. Beyond the formal design considerations, a meticulously curated program was developed to cater to diverse groups of visitors. This program unfolds as a pathway that integrates spatial and functional elements into a cohesive journey.
The hotel’s four main sections are themed around the elements of earth, fire, water, and air. These elements were chosen to enhance sensory engagement, fostering a profound connection between visitors and their environment. Activities such as meditation and workshops centered on these natural elements are integral to the program, allowing guests to immerse themselves in an experiential narrative that heightens their sensory awareness.
The guest experience begins upon arrival in the evening, with the first group entering the initial segment of the hotel to rest. Over the next two days, each group explores the two halves of the hotel in sequence, experiencing distinct spaces and themes during four half-day intervals. While one group transitions to the second half, a new group begins its journey in the first, maintaining a seamless rotational flow. Each group concludes its visit on the third morning with a final stop at the gallery, situated at the far end of the site. This sequence ensures that every guest leaves with a personalized narrative of their experience, shaped by their unique interaction with the designed spaces and activities.
Conclusion: Redefining Boundaries
This project presented a series of interwoven challenges. Situated on a historical site with a structure on the verge of ruin, the design had to navigate the constraints of preservation while challenging the established conventions of boutique hotel design. Restoration alone was not sufficient; instead, innovation and thematic depth were essential to the vision.
By layering form and function, the project achieves a diverse range of spatial experiences. The design invites guests to engage their senses—touching the textured walls, observing the desert sky through light-filled apertures, and moving through carefully choreographed elevations. The journey culminates in a panoramic view of the Ernan Mountains and the rising sun, offering a profound sense of closure. The Ernan Boutique Hotel is thus more than a retreat; it is a narrative in itself, designed to leave visitors with stories that linger long after their departure.
Short Description:
The Ernan Boutique Hotel rethinks the conventional approach to boutique hotel design, shifting away from strict historical restoration to make renovation part of the design process. The existing castle structure was preserved and restored as needed, with a hat-like roof added above. These two autonomous objects —castle and roof—define the spaces: where the castle has deteriorated, the roof extends inward, while elsewhere the retreating roof allows the castle to shape the space. This approach does not dissolve spaces into one another; instead, it creates a juxtaposition of positive and negative spaces between two objects, maintaining strong boundaries between past and present.
To define the way of "being" in the hotel as a destination, a purposeful stay was designed as a “path” for tourists. Four thematic sections—Earth, Fire, Water, and Air—were introduced, allowing tourists to experience four modes of living over four half-days. The choice of these elements fosters a deep engagement with the space, creating a connection between the human senses and the surrounding environment. Ultimately, the design of form and function, which creates a setting for presence through the coexistence of the two objects, was our final response to this challenge.
2024
Dimensions:
Length: 123 meters
Width: 83 meters
Height: 13 meters
Total Area: 10,210 sqm
Materials:
- Load-bearing masonry walls
- Local stone and earthen plaster finishes
- Lightweight steel framework for the roof
- Perforated panels for light modulation
- Weather-resistant composite materials for circulation pathways
Fabrication Techniques:
- Prefabrication of steel roof elements for precise assembly
- Traditional masonry reinforcement techniques
- Application of earthen plaster for seamless integration with historical elements
Manufacturing/Building Process:
- Structural reinforcement of existing masonry walls
- Installation of prefabricated steel framework and perforated panels
- Construction of terraces and stairways using historical reference techniques
- Implementation of passive cooling strategies through material selection and spatial planning
Principal Architect:
Mohammad Rahimizadeh
Lead Architect:
Shaqayeq Nemati
Design Team:
Nastaran Shabanzadeh
Tannaz Ahmadinasab
Asha Atashband
Visuals:
Ziba Baghban
R&D:
Pegah Samei








