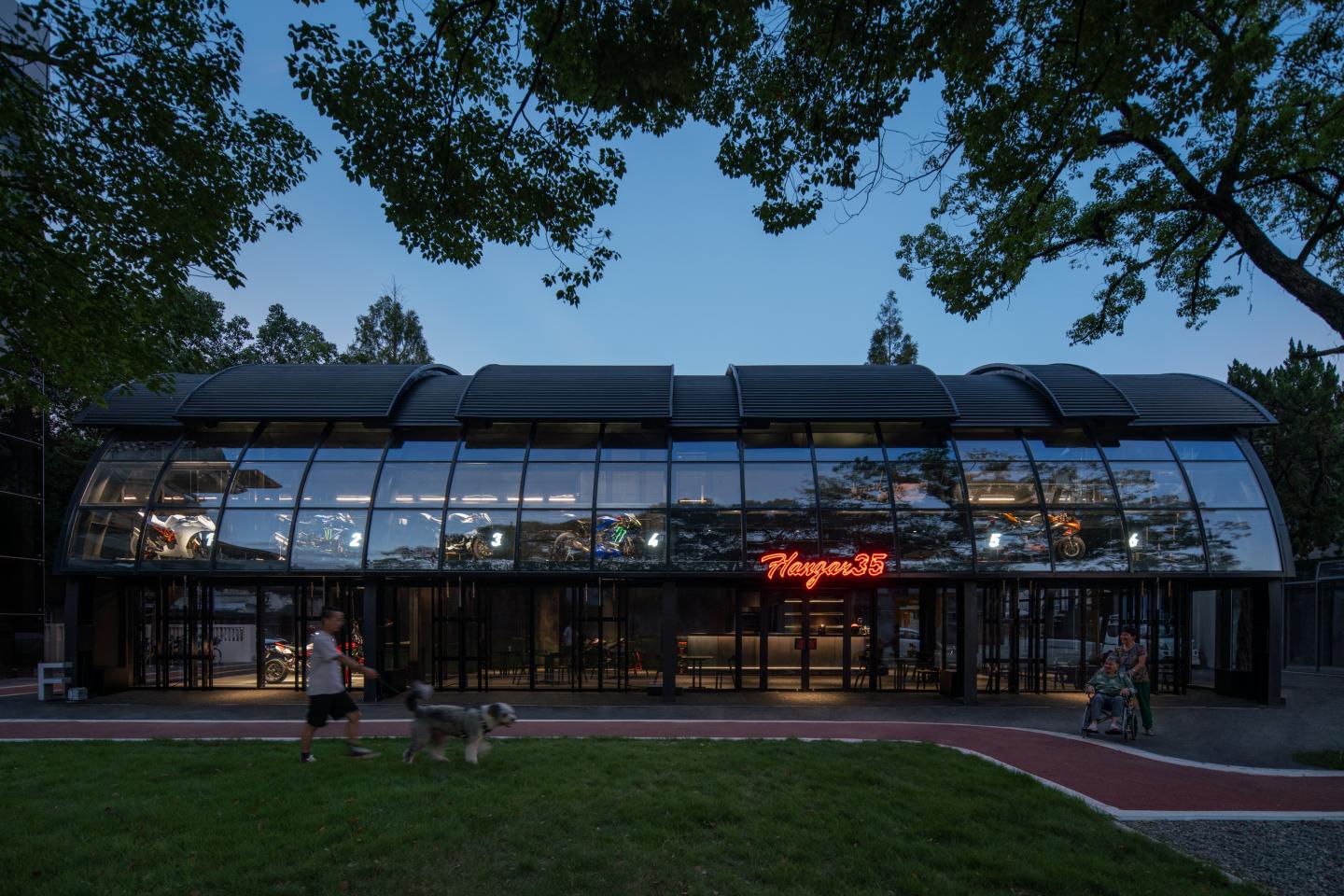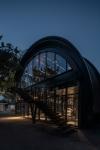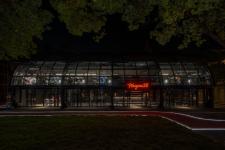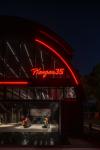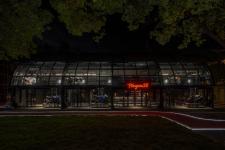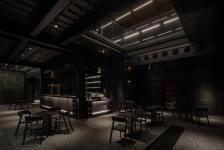Title: Hangar35 Moto Pub | Speed and Passion, Creating a New Social Space
"Hangar 35" is a multifunctional club centered around motorcycle culture, combining dining, a bar, and a motorcycle pit stop to attract and serve motorcycle enthusiasts. The core concept of the project is to seamlessly blend motorcycle industrial culture with modern commercial space, creating a vibrant new consumption scene and offering visitors a unique cultural experience.
The design inspiration for Hangar 35 comes from aircraft hangars, which traditionally serve the core function of providing space for maintenance, parking, and protection of aircraft. This aligns perfectly with Hangar 35, which functions as a motorcycle maintenance and customization workshop. The overall architectural form adopts the classic arched structure of a hangar, with a modern and powerful dome made of black metal and curved glass, presenting a simple yet striking style.
The vertical lift platform embedded in the curtain wall system, known as the "Motorcycle Catwalk," is the most striking visual focal point of Hangar 35, seamlessly blending functionality with artistry. As the platform rises, motorcycles transform from interactive exhibits on the ground floor to storage and art displays on the second floor, providing visitors with a unique immersive experience.
The entire space is unified by a series of black elements, creating a cohesive visual system. The carefully selected hot-rolled steel panels develop oil-stained textures due to temperature changes. The resin-bound gravel flooring mimics the asphalt roads motorcycles race on, while the black aluminum panel walls enhance the industrial feel of the space. The fine coordination of materials and the variations in surface gloss deliver a unique thematic experience and visual impact.
The first floor of the building is divided into two main functional areas open to the public: a dining bar area and a motorcycle modification atelier, separated by a north-south layout. Each area has its own independent entrance and is connected by a secret door on one side in the middle.
The second-floor space is designed as a private area for client offices and club meeting venues. Clients can access the second floor via the staircase from the north-side customization atelier or the stairway on the south facade.
Hangar35 combines a bold industrial style with the owner's passion for motorcycles, reflecting his identity as both an enthusiast and a collector. Motorcycle culture elements are seamlessly woven into every corner, creating a dynamic venue for showcasing motorcycle culture, with the goal of becoming a national hub for motorcycle enthusiasts.
2023
2024
Design year: 2023-2024
Completion year: 2024.9
Site area: 325 sqm
Architectural area: 552 sqm
Architecture & Interior design: milanesi l paiusco
Chief architect: Claudio Milanesi, Diego Paiusco
Architect design team: Li Zhezheng, Li Xingyu, Tang Dezhi
Design & Project management: milanesilpaiusco
Construction contractor: Ningbo Hongcheng Decoration Engineering Co., Ltd
Vl design: 13th LAB
Photographer: SALOME STUDlO, milanesipaiusco
Favorited 1 times
