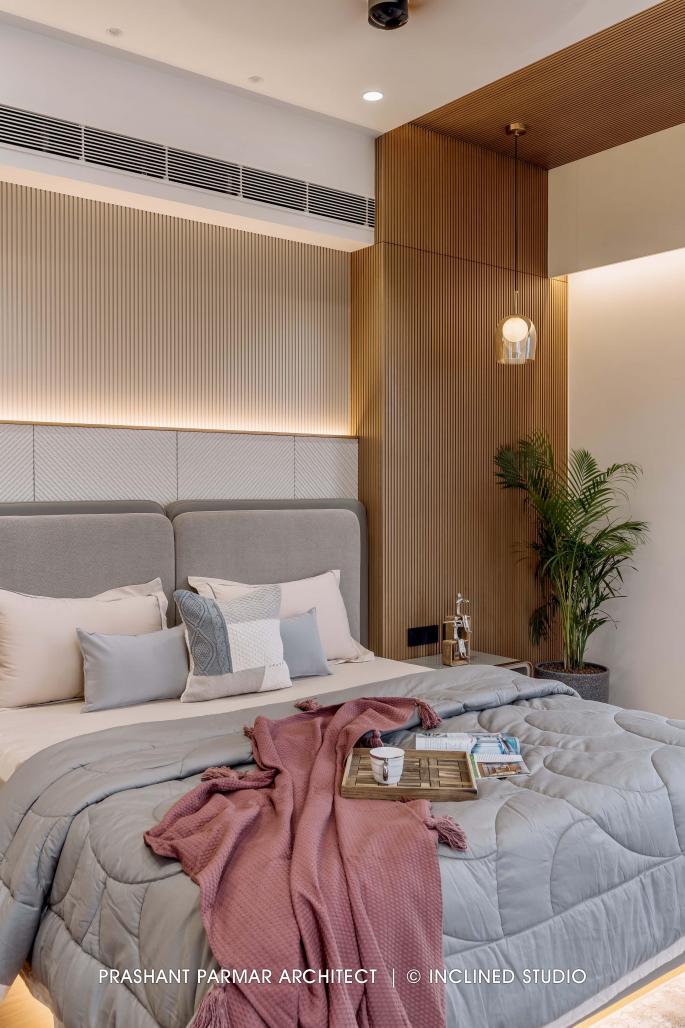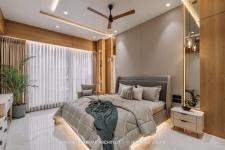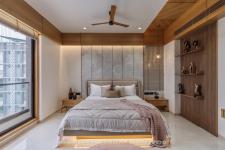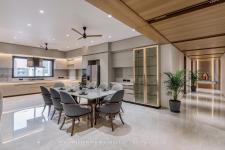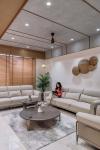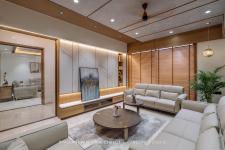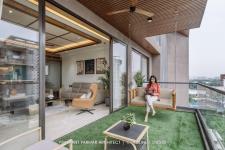This luxurious 4 bhk apartment in Skara Divyam located at science city in Ahmedabad is designed to offer a perfect blend of elegance and comfort. This home has been thoughtfully planned with each corner crafted to execute a sense of space, style and modern minimal living.
The apartment is designed for a nuclear family with a requirement of separate drawing and living room followed by 3 bedrooms along with a guest bedroom.
The apartment at the initial stage was an open layout, we designed and planned the common areas so as to segregate them while keeping them interconnected at the same time maintaining the visual harmony. Sufficient amount of storage is provided without sacrificing with the aesthetics of the space.
Upon entering the foyer, you are greeted by a welcoming vestibule. This sets the tone for the home with its clean and minimalistic décor, designed as a transition space between outside and private interior featuring subtle lighting and sleek storage solution for clutter free entrance. Material palette displays cement textured wall and a combination of fluted MCM cladding with an interesting pattern of MS frames and veneer strips. The main door is beautifully adorned with grey Laminam and PVC fluted panels, adding an elegant touch to the entrance.
The drawing room presents itself as sophisticated space for formal gatherings, boosting large windows that brings in ample of natural light enhancing the elegant design with its neutral tones and plush furnishings. The drawing room features highlighting wall with right combination of nexion designer tile and wooden fluted panels complimenting the grey cement textured and wooden fluted ceiling.
A separate serene puja room with glass partitions has been included. The space is minimally designed with an angular wooden ceiling featuring a warm peaceful atmosphere with soft lightings, wooden accents that enhance the sacred feel.
Separated from the drawing room, the living area is a cozy and more informal space for the family to unwind. Soft textures and warm tones are used to create a comfortable and relaxing environment featuring marble fluted panels on walls and criss-cross textured mcm cladded ceiling. The living area is designed with versatility in mind, with ample seating that encourages both family moments and family gatherings with friends.
The heart of the home, the kitchen is designed as a modern and functional space having spacious countertops and plenty of storage. The open layout makes it easy for movement. The connected dining area is furnished with a stylish dining table allowing for easy interaction. The theme of the kitchen and dining are kept simple with a highlighting feature wall and a decorative basin.
In this stunning 58-foot long space, we've seamlessly integrated the kitchen, dining area, family room, and balcony, while thoughtfully designing the drawing room, living room, and puja room to ensure visual connectivity and privacy, creating a harmonious flow that invites comfort and style into every moment of your home.
The master bedroom is luxuriously designed with a contemporary design touch that reflects a sense of comfort and tranquility. The master bedroom features minimal aesthetics, highlighted by a leather-finished bed with a rattan woven textured mcm headboard and PU finish fluted panels. The ceiling goes all the way to Bed-backdrop which is designed with combination of wooden fluted panels paired with white colour finished ceiling. It features a sleek tv unit, console unit and decorative wooden shelf designed with rattan woven textured mcm similar to the bed backdrop following the theme throughout the room.
The Bedroom-2 features a leather-finished bed, complemented by a backdrop of nexion tile with teakwood strips. This is harmoniously paired with wooden finished side tables and a study table, enhanced by wooden laminates for a cohesive and stylish look.
The children bedroom is a rich blend of subtle material palette of PU finish Criss crossed mdf pattern and wooden accents. A full height bronze mirror with PU finished shutters are provided.
Entering the guest bedroom reveals a serene atmosphere, accentuated by wooden fluted pannel and wallpaper textured bed backdrop with a full height mirror, beautifully complemented by colour finished ceiling. Extended seating space is additionally provided.
2022
2024
While maintain a cohesive design, to give each bedroom its own character, this was achieved through personalised design elements like different wall textures, material palettes, lighting fixtures while staying connected with the overall theme of the apartment.
The client’s positive response for receiving their dream house was our major satisfaction that we could build their dreams into reality while concluding this iconic interior project.
Ar. Hemang Mistry, Ar. Ashish Rathod, Ar. Vasavi Mehta, Ar. Nidhi Patel, Ar. Nensi Patel, Ar. Arpit, Ar. Ruchit.
