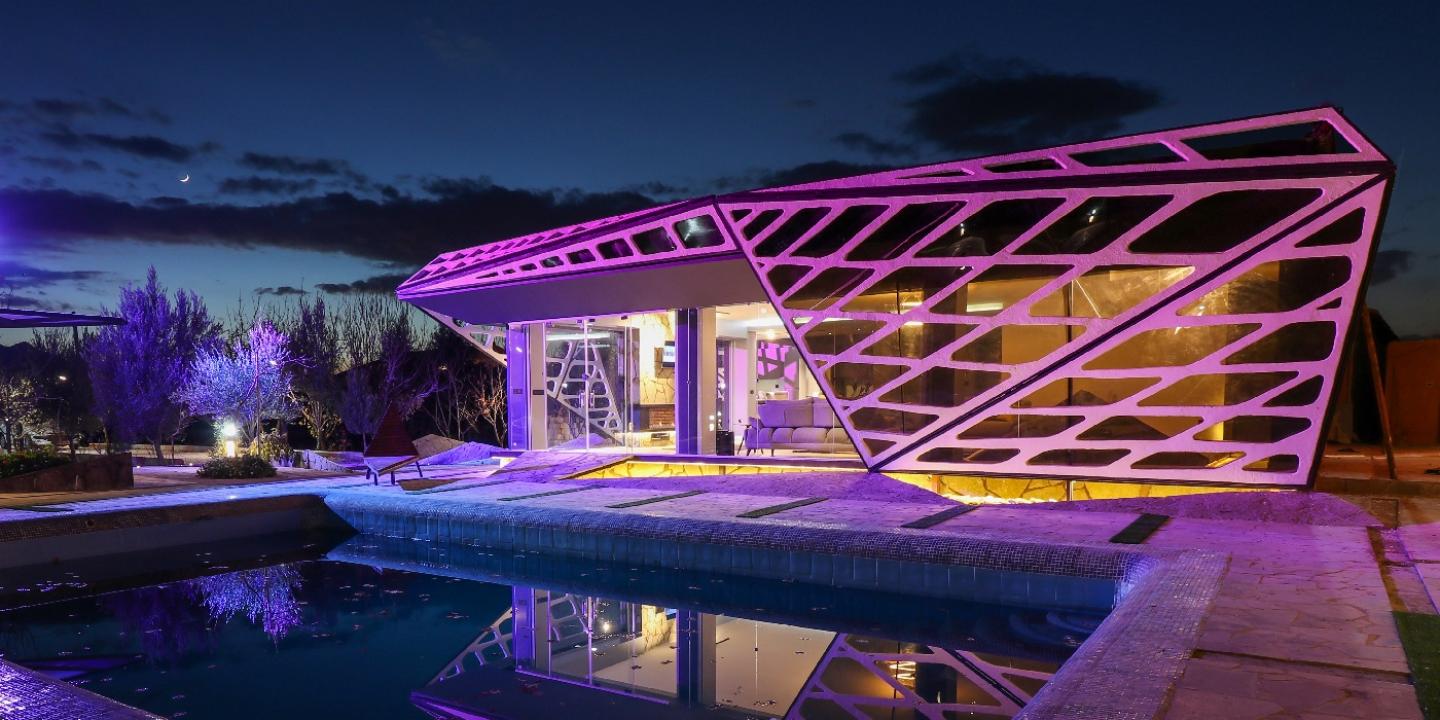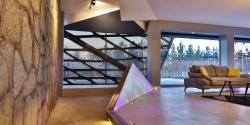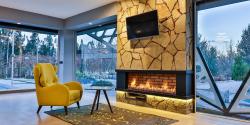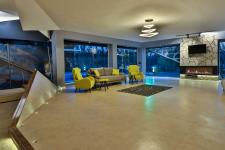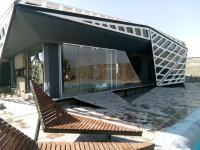The villa project was designed with the goal of creating a space that caters to the needs of different age groups, specifically young adults and middle-aged individuals. The design ensures that young users have greater access to the outdoor areas and a direct connection to the pool, while middle-aged individuals are provided with spaces that encourage relaxation, such as areas furnished with carpets and ceramics. To facilitate this, two separate entrances were designed: one for younger users, offering easy access to the recreational areas, and the other for middle-aged individuals, leading to more tranquil spaces.
The intention behind the design was to provide a harmonious integration between the interior and exterior spaces, allowing for a smooth transition from the living areas to the outdoors. Special attention was given to the needs of pets, as dedicated areas were designed beneath the floating facade, providing comfortable resting spaces for animals. The design is focused on offering an experience of both comfort and functionality for all inhabitants.
Moreover, sustainable design principles were incorporated by using natural and recycled materials. The use of GFRC (Glass Fiber Reinforced Concrete) for the facade provides an environmentally friendly solution that also enhances the building’s aesthetic appeal. By combining both natural elements and sustainable materials, the project aims to minimize its environmental impact while maintaining a strong connection to the natural surroundings.
2017
2018
Technical Data:
Project Area: Approximately 1000 square meters.
Building Structure: Refurbishment and change of use of an existing villa.
Materials Used:
GFRC (Glass Fiber Reinforced Concrete) for the facade shell.
Broken Maloon Stone for exterior walls and landscaping elements.
Use of natural and recycled materials for the landscaping and flooring.
Roof and Columns: Renovated and optimized to make the most efficient use of the existing space.
Height: The facade’s height was increased using the GFRC shell to create a sense of verticality, making the building appear taller and lighter, with an emphasis on floating above the ground.
Entrances: Two distinct entrances (South and East), designed with varying elevation levels to create different experiences when entering the villa.
Lighting Systems: Natural lighting is maximized, and a lighting system was designed to create color variations on the facade, enhancing the overall aesthetic.
Interior Spaces: Flexible interior spaces that can easily adapt to changing needs, ensuring the villa remains functional over time.
Pet Areas: Dedicated pet resting spaces located under the floating facade, ensuring that pets are also catered for in the design.
Outdoor Access: The villa features seamless transitions from indoor living areas to the outdoor spaces, with easy access to the pool and garden areas.
architect: payam abbasi
