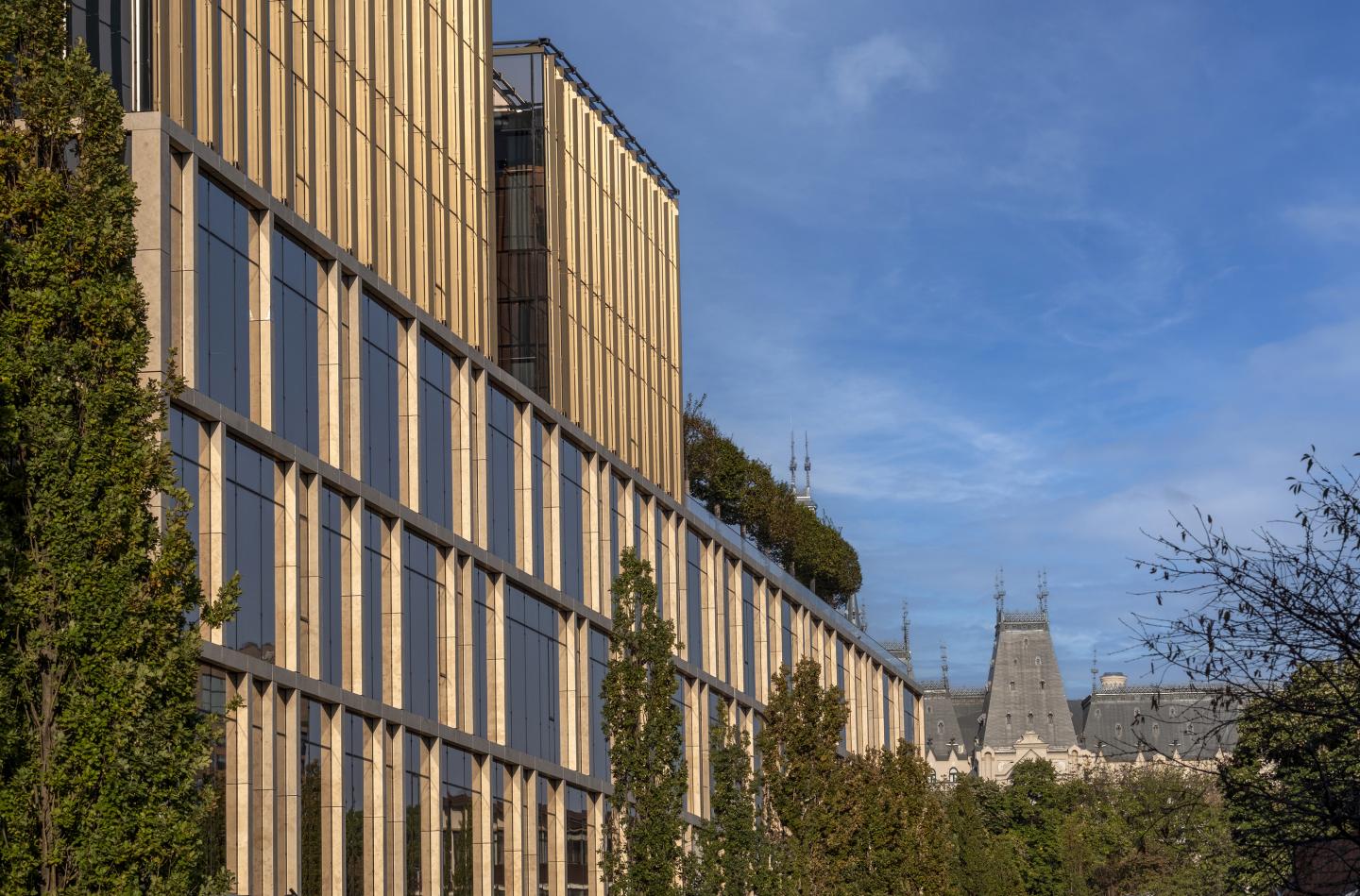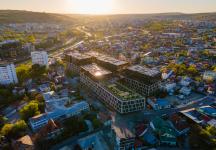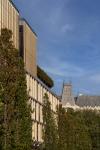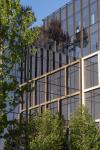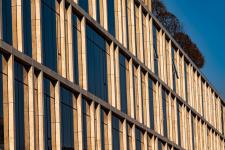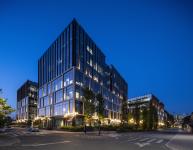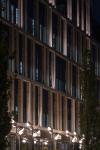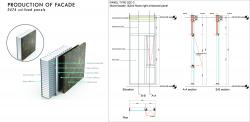Palas Campus is an office building located on the Sf Andrei Street in Iasi, Romania, having 86.755 sqm construction area. The project is designed on an axis connecting Palatul Culturii and Bahlui River. Two main entrances of the building are located on this axis; one of them is from Sf. Andrei Street, the other one is from Buznea Street.
The main idea behind the design of the project is to break the dominant impact of its volume. Therefore, the building is fragmented as base and different blocks on top. The building is composed of 5 blocks which are placed on a 4-storey base. These blocks are designed in different heights in accordance with the city silhouette.
The building facade consists of three main layers. The most in the world is located on the ground floor, where transparency is emphasized. Above the transparent floor, there is a three-storey mass covered with 5-millimeter travertine. There are green terraces on the travertine floors. Bronze aluminum covers for the vertical dimensions of the building on the top floor. Lighting elements integrated into these covers emphasize the vertical effect by providing illumination outside working hours. The cassette type panel system facade of the building, used with weight-lightened travertine, was produced in Antalya, Turkey. This facade consists of 93 different types and approximately 3,474 panels.
In addition to these, the bridge that enables the transition between different blocks over the street axis, created at the entrance, is aimed to differentiate this part by covering it with wooden laths.
Palas Campus, the largest office building in Romania, achieved two green certifications: LEED Platinum, the highest LEED certification level granted by the U.S. Green Building Council and the EDGE (Excellence in Design for Greater Efficiencies) certification by the International Finance Corporation (IFC).
Energy performance, low carbon emissions, water consumption savings, materials utilized and connectivity are the parameters with a substantial impact in confirming the high-performance level of the building.
More than 5,000 people work at the Palas Campus, and there are Amazon's largest office in Europe and 13 international companies such as Microsoft, AMD and Visma.
2020
2023
Palas Campus, the only project in Romania with a double green certification, LEED Platinum and EDGE, was built in accordance with applicable and high sustainability standards. The design was based on EDGE and LEED Platinum criteria. There are more than 1,200 photovoltaic panels mounted on the roof. Other features that support the sustainability of the Palas Campus are more than 4,500 square meters of green space, more than 200 planted trees, 7,000 bushes, a parking area for approximately 500 bicycles, changing rooms with showers and 16 charging stations for electric cars.
Yazgan Design Architecture
