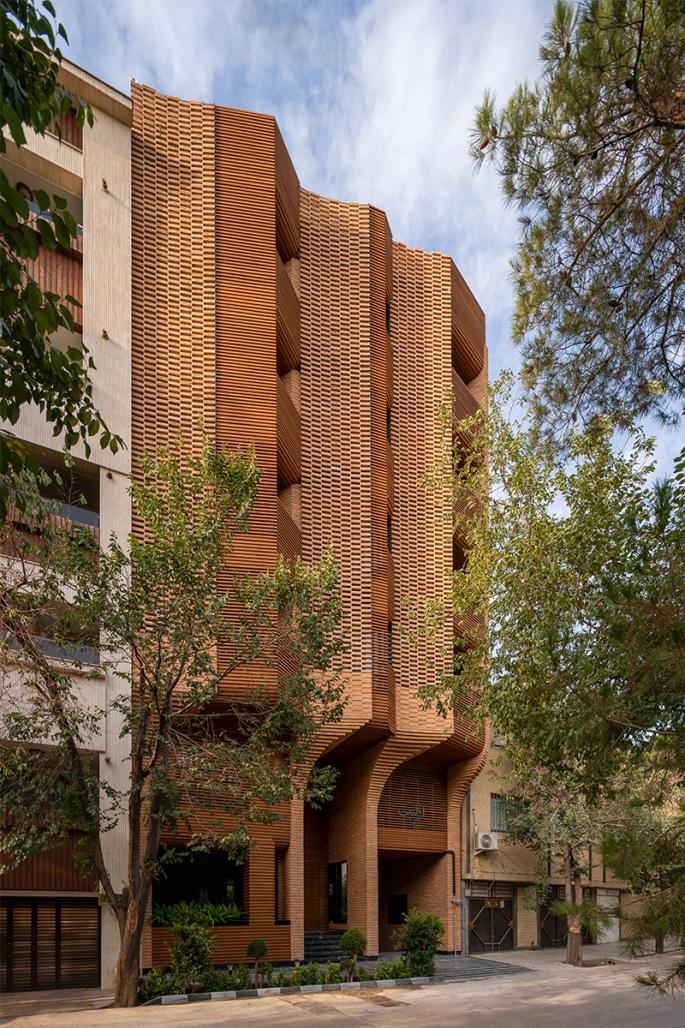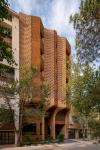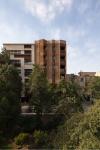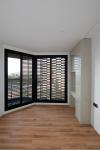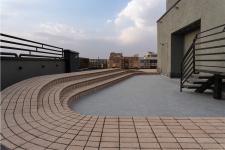This project involves reconstructing a building where the structural and interior walls are already in place. Upon analyzing the situation and existing plans, we determined that fundamental changes were necessary.
In the floor plan, improvements were made by adjusting internal partitions, circulation paths, and apartment behavioral scenarios. A significant enhancement included adding a large terrace, which improved spatial dimensions.
Regarding volume and facade, we utilized the landscape view of the park situated to the northwest of the project. Consequently, the northern part of the project was divided into two sections: northeast (facing the neighboring property) and northwest (facing the park). Views toward the open green space were deliberately unobstructed, while those toward neighbors were shielded with a lattice brick wall.
Additionally, the roof became a pivotal element, providing the project's sole opportunity to create a platform for public events and communal living among residents. It facilitated various gathering experiences, with flexible surfaces on the ground sliding over each other to form spaces for adults to enjoy open-air cinema and children to play and explore.
Brick emerged as the predominant element in the facade, harmonizing with Isfahan's climate and representing one of the city's oldest architectural traditions. The facade features curved lines that gracefully ascend from ground to sky, dynamically adapting to our functional needs at every juncture.
Ultimately, a unified and sculptural facade was conceived to meet the project's requirements: openness toward the northwest park, privacy control toward neighboring properties, an inviting entrance to the complex, and an emphasis on sensory beauty and visual appeal.
2022
2024
Project Name: Adib Apartment
Function: Residential
Site Area: 385 sqm
Building Area: 1900 sqm
Floors: 7
Structure System: Concrete structure-waffle roof
Facade material: brick-glass-wood
Office: Babak Hassanpour Architecture office
Lead Architect: Babak Hassanpour
Interior Design: Amin Kheirollahi
Client: Mr.Adib
Photographer: Masih Mostajeran(DEED studio)
Adib Apartment by Babak Hassanpour in Iran won the WA Award Cycle 49. Please find below the WA Award poster for this project.

Downloaded 0 times.
Favorited 1 times
