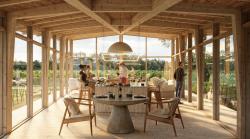Harmonizing Heritage and Innovation for Conservation and Slow Tourism
By delicately embracing the new vineyard, the building becomes part of the landscape, a natural extension of the environment. Its U-shaped form is an invitation to encounter, a gesture of hospitality that invites visitors to enter its space, where the scent of mass timber and the echo of steel blend in a unique architecture.
To its left stands the wooden building welcomes gastronomy lovers, while the cellar holds the deepest secrets of wine, patiently waiting to be discovered. On the other side, like a silent guardian, rises the steel frame structure, a modern and enigmatic fortress that houses the backstage of the building.
Between these two poles, a central courtyard emerges as a place of tranquility, a meeting point where opposites meet and merge in harmony. Here, under the gaze of the vineyards, visitors, winemakers, and sommeliers come together around the passion for wine, celebrating life.
In the basement of the building lies the cave where the alchemy of wine unfolds. Adjacent to that, a wine-tasting room awaits, where connoisseurs and novices alike can explore the nuances of each vintage, guided by the expertise of sommeliers steeped in the lore of the vine.
Venturing further, one discovers a hidden courtyard, a verdant oasis nestled within the embrace of the stone walls. Here, a small garden flourishes as a tranquil haven, where the stresses of the world outside dissipate amidst the rustling leaves.
2024
Building Form and Structure
U-Shaped Design: Integrates harmoniously with the vineyard landscape, enhancing its natural surroundings.
Materials: Combination of mass timber and steel to blend traditional and modern aesthetics.
Building Zones
Left Wing: Wooden building dedicated to gastronomy, reflecting warmth and inviting ambiance.
Cellar: Located within the left wing, designed for wine storage and aging.
Right Wing: Steel-framed structure, serving as a modern, functional space for operational needs.
Central Courtyard
Function: Acts as a serene gathering space for visitors, winemakers, and sommeliers.
Design: A transitional zone that bridges the traditional and contemporary elements of the building.
Basement
Wine Cave: A dedicated space for the wine-making process and aging.
Tasting Room: Designed for wine exploration and education, featuring expert sommeliers.
Student: Luan Fontes.
Instructor: Mariela Salgado.
Voted 0 times










