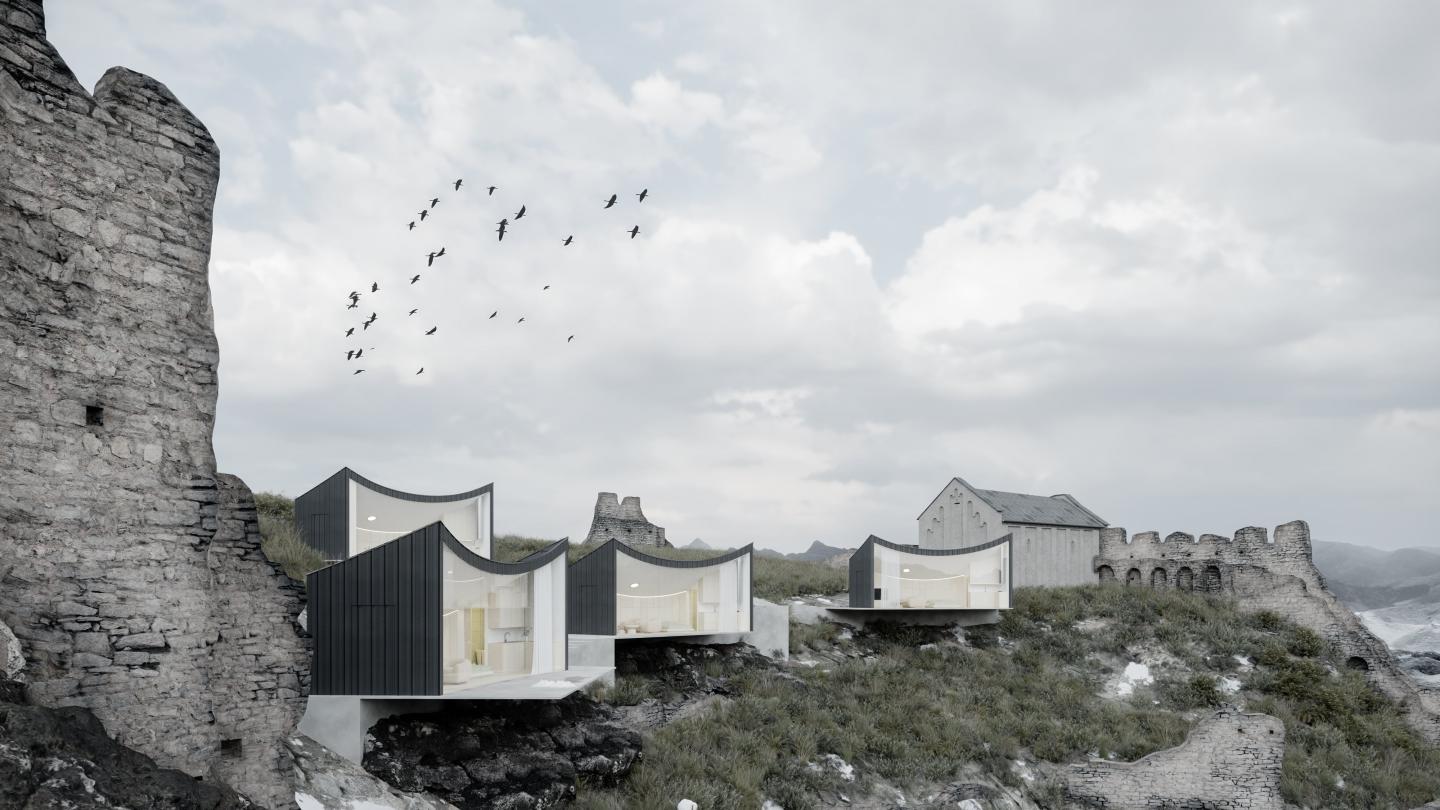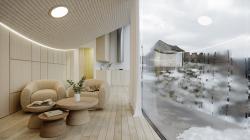Amidst the whispers of the Aosta Valley, where the italian Alps cradle tales of old, a symphony of innovation and preservation unfolds. Every inch of space has been meticulously designed to maximize utility and comfort.
The space creates a sanctuary that harmonizes with the environment while offering modern comforts. The lightning within is powered by the sun, illuminating the space with a warm, eco-friendly glow.
Rich wood and an elegant travertine adorn the interior space, infusing the microhome with a sense of natural luxury, offering respite and harmony amidst the Alpine landscape.
A parabolic catenary roof stretches slightly above, shaping both interior and exterior. In this marriege of form and function the cabins becomes an extention of the land.
Large windows frame breathtaking views of the mountains, inviting the beauty of the outdoors inside. As the seasons change, the space adapts, providing warmth in the winter and coolness in the summer through innovative insulation.
The exterior scene seamlessly integrates with the natural surroundings, using sustainable materials that mirror the colors, movements and textures of the landscape that surrounds the project. This microhome is not merely a dwelling but an experience, a testament to the possibility of living harmoniously with nature without sacrificing the conveniences of contemporary life.
2024
Overall Design
Location: Aosta Valley, nestled in the Italian Alps.
Concept: Integration of innovation and preservation, creating a sanctuary that harmonizes with the natural environment while offering modern comforts.
Materials and Interior Design
Interior Finishes: Rich wood and elegant travertine, providing a natural luxury feel and contributing to the harmony of the space.
Lighting: Solar-powered, eco-friendly illumination that enhances the space with a warm glow.
Structural Elements
Roof Design: Parabolic catenary roof that stretches slightly above, combining form and function. This design choice helps the microhome blend seamlessly with the landscape.
Windows: Large windows designed to frame panoramic mountain views, allowing the beauty of the outdoors to be incorporated into the living space.
Climate Adaptation
Insulation: Innovative insulation solutions that ensure comfort throughout the year, providing warmth during winter and coolness in summer.
Sustainable Integration
Exterior Materials: Use of sustainable materials that reflect the colors, movements, and textures of the surrounding landscape.
Design Philosophy: The microhome’s exterior seamlessly integrates with its environment, emphasizing a minimal environmental footprint.
Functional Aspects
Space Utilization: Meticulous design to maximize utility and comfort in a compact footprint, aligning with the principles of modern, sustainable living.
Student: Luan Fontes.
Instructor: Mariela Salgado.
Favorited 1 times





