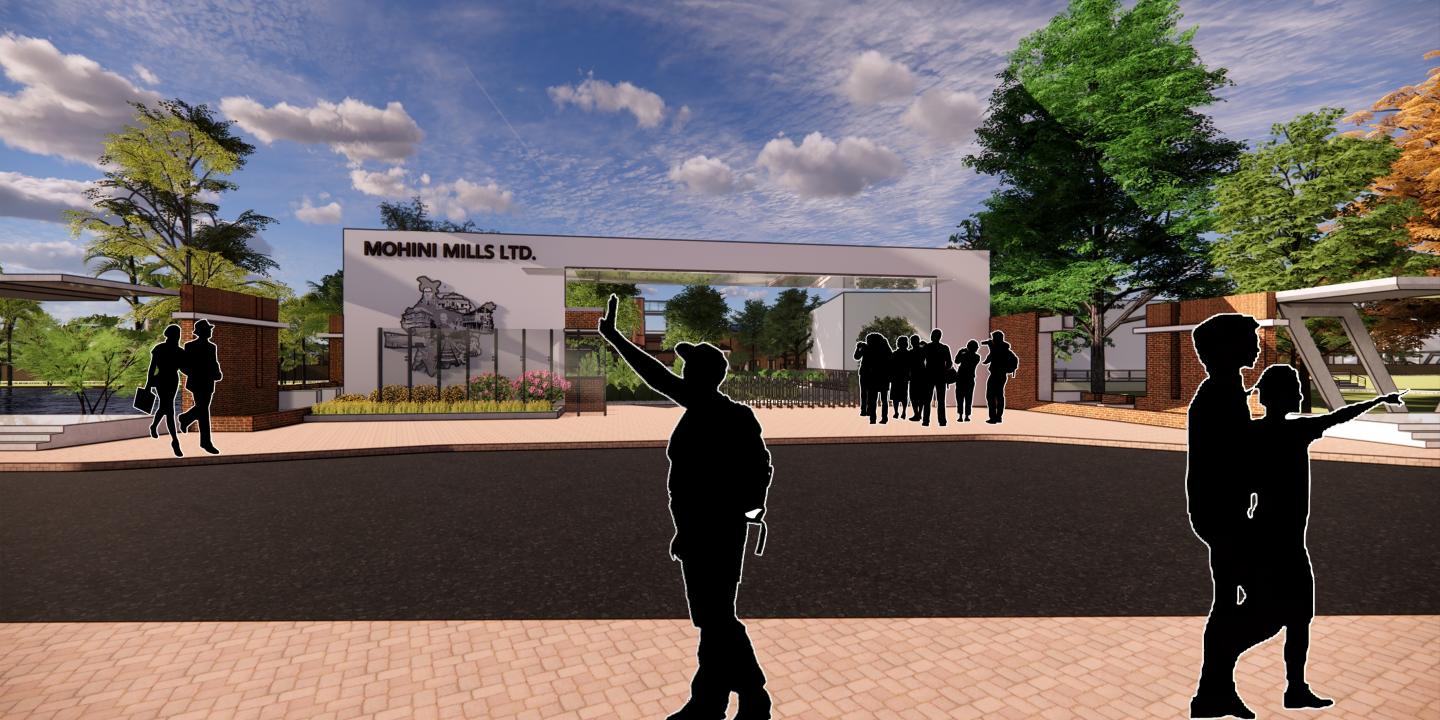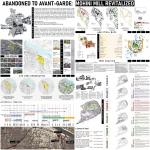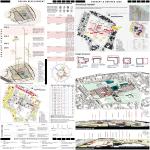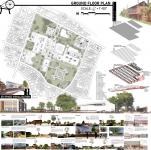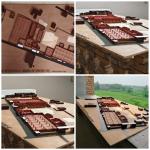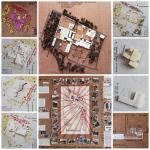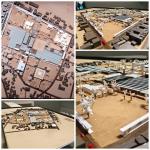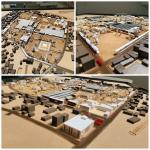The design intention behind “Abandoned to Avant-Garde: Mohini Mill Revitalized” is rooted in the desire to transform a forgotten industrial ruin into a vibrant, inclusive, and multifunctional space that bridges the past and the future. The project seeks to reimagine Mohini Mill not only as a site of historical memory but also as an urban catalyst that stimulates cultural exchange, community gathering, and sustainable development.
The core design philosophy revolves around adaptive reuse, aiming to preserve the architectural soul of the mill while layering it with contemporary interventions. Rather than demolishing or replacing the original structures, the design emphasizes retention and reinterpretation—highlighting the beauty of decay, the texture of time, and the potential of space. By integrating new functions such as co-working spaces, artisan markets, galleries, and public plazas within the existing shell, the design respects the site's industrial heritage while unlocking new social and economic opportunities.
Sustainability plays a critical role in the project, with a focus on climate-sensitive strategies, use of locally sourced materials, and integration of green infrastructure such as bioswales, solar panels, and rainwater harvesting systems. The spatial layout encourages natural ventilation and daylight, reducing energy dependency, and enhancing user comfort.
Additionally, the project emphasizes public accessibility and community ownership. The layout encourages a porous edge condition where the boundary between public and private dissolves, inviting people from all walks of life to participate in the space. The intent is to create not just a building, but a living system—one that evolves with its users, supports creative expression, and anchors a shared sense of identity in a rapidly changing urban context.
Ultimately, this project aspires to demonstrate how abandoned industrial heritage can be re-envisioned as a vibrant urban commons that is resilient, inclusive, and culturally meaningful.
2024
2024
Project Title: "Abandoned to Avant-Garde: Mohini Mill Revitalized"
Project Type: Adaptive Reuse, Urban Regeneration
Site Area: 19.79 Acres
Location: Mill Para, Kushtia, Khulna, Bangladesh
Existing Structure: Abandoned textile mill with brick masonry structures, steel trusses, and industrial-era architectural features
Areas of Research:
Adaptive reuse of abandoned textile mills is an exciting topic to work that involves repurposing historic industrial buildings for new uses. This field intersects with architecture, urban planning, environmental sustainability and social development. To enhance preservation practice of industrial heritage buildings, this thesis attempts to investigate and to present applicable patterns of reuse of old factory buildings. With the intention to return the former architectural glory and to activate new function, it has been necessary to implement set of urban architectural intervention in accordance with the current legislation in the field of protection of cultural heritage, includes:
Historical Preservation:
Documenting and preserving the historical and architectural significance of weaving mills.
Adaptive Design Strategies:
Exploring innovative design approaches to transform industrial spaces into functional areas such as residential lofts, commercial spaces, cultural centres, or educational facilities.
Material Reuse:
Using reclaimed materials from the original structure to reduce waste and preserve historical character.
Community Development:
Assessing the social impact of repurposing abandoned mills on local communities, including job creation, housing opportunities, and cultural enrichment.
"In the transformation of Mohini Mill, adaptive reuse isn’t just a technique—it’s a tribute"
The project consciously retains and reinterprets existing materials like brick walls, rusted steel beams, and reclaimed timber from the original mill structure.
Instead of demolishing the old, I’ve let the materials speak—restoring textures, preserving scars, and embedding memory within the new architecture.
These elements are integrated into modern forms—exposed brick feature walls, steel-frame partitions, and upcycled wood for furniture and interior finishes.
By doing so, the design balances sustainability and storytelling, breathing new life into the old skeleton without erasing its soul.
While preserving much of the existing structure was central to the design, some parts of the mill were beyond repair. These portions had to be dismantled with care. But in a project rooted in memory and sustainability, even demolition was treated not as destruction, but as transformation. The materials left behind weren’t waste—they were raw potential.
Giving New Purpose to the Discarded
In the revitalization of Mohini Mill, selective demolition was necessary to open spaces and ensure structural safety. But instead of discarding the materials, I saw them as opportunities.
Bricks recovered from broken walls were cleaned and reused for landscape edging and low retaining walls.
Old iron window grills were repurposed as decorative screens and railing details.
Timber from collapsed roofs found new life as seating, display units, and pergola structures in outdoor courtyards.
Even broken concrete pieces were used creatively in hardscaping and filler materials.
This approach not only reduces construction waste but also ensures that every fragment of the old mill continues to be part of its new story.
Name- Rezwan Ahmed Sami
Studio- X(Thesis)
Studio Master- Ar. Syed Mohsin Ali, Ar. Shah Md Hasin Shad, Ar. Arpon Shil
Supervisor- Azima Tabassum
Favorited 1 times
