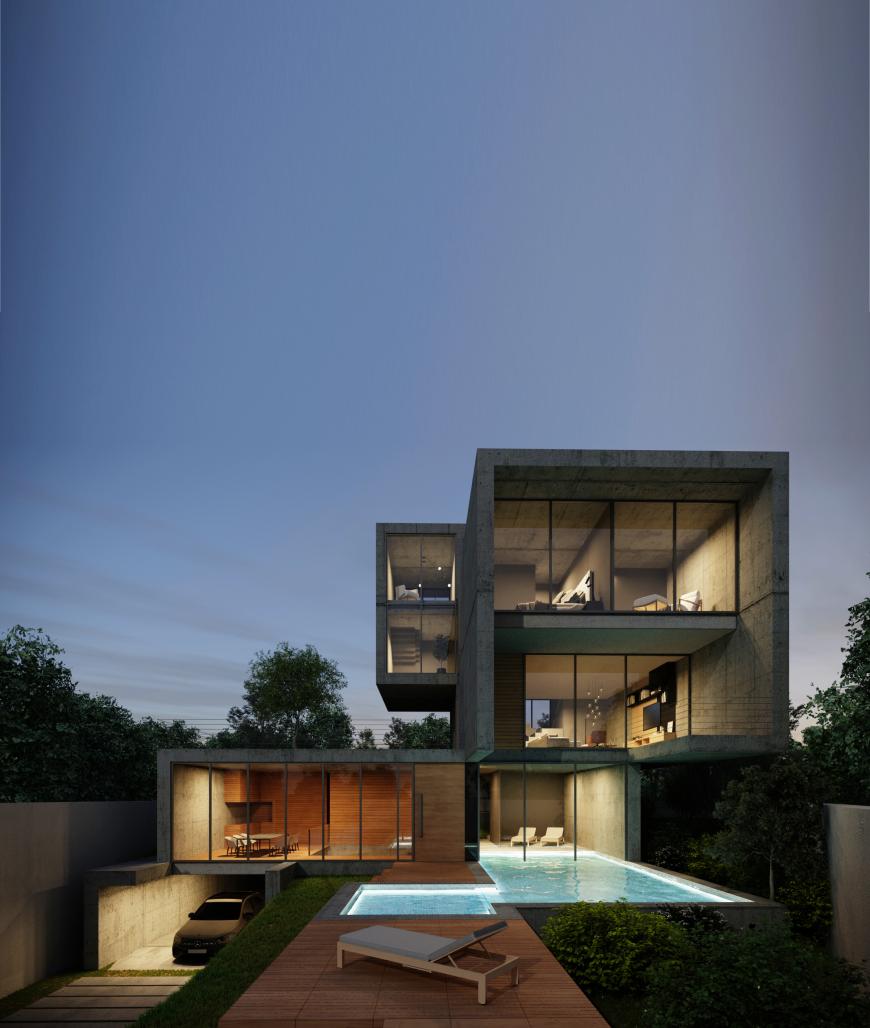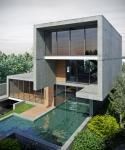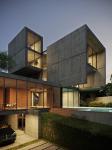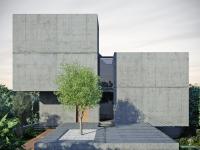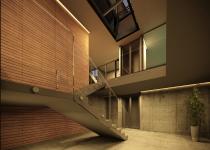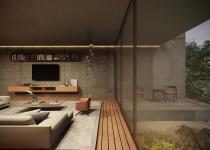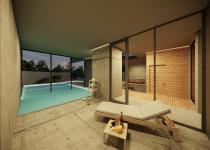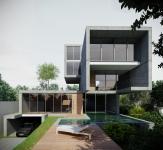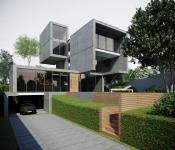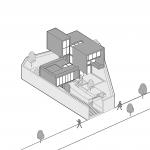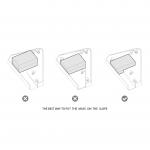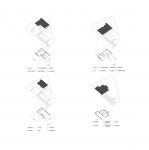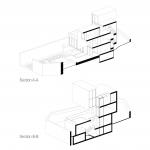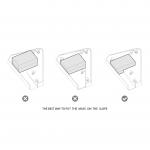The site of this project is located in Damavand region, northeast of Tehran. A land with an almost trapezoidal geometry whose entrance is located at the southwestern tip. The slope of the ground is such that most of it is at a height of 3 meters relative to the entrance and a dirt ramp connects the entrance level to the general area of the ground.
The client wanted a villa with an area of about 500 meters that has maximum visibility and a parking lot with a roof.
He also wanted the building to be as close to the bottom of the site as possible.
How the topographic shape of the earth and how it enters it can affect the architecture of the building, formed the main essence of the design.
If we placed the whole building on the general level of the garden, which was about 3 meters above the entrance, most of the ground floor would be dedicated to parking, storage and side spaces, which was not desirable.
Therefore, we decided to cut the dirt ramp and its direction in the direction of the entrance so that we can place the parking lot and side spaces at the entrance level and allocate the entire space that was at the level of the general level of the garden to the main spaces.
So in the first step, we put a box in the desired area, then we pulled down the part of the west that was along the entrance to create a covered parking lot.
Then, in response to that protrusion, we pulled the eastern part of this box upwards to accommodate the first and second floors. This approach resulted in a large terrace on the roof of the middle box, which was much needed and had a good view.
The employer was looking for a cozy and secluded space for himself that was further away from the rest of the villa. So with the same approach as before, we pulled out another small section to the west and up from the box that housed the first and second floors; In this way | The last box | Emerged; A high and cozy space that has the best view to the north and south.
In the last step, we rotated the shell around all these boxes and made them completely transparent to frame the main view facing south.
Now we had to pair these protrusions so that a vertical joint was created to locate the elevator.
The stairs, however, were located at two points. The first is the stairs that lead to the ground floor from the parking lot and the second is the stairs that lead to the upper floors and are located at the end of the backyard.
The outdoor pool is located along the middle box and its geometry is influenced by the geometry of the project facade. The location of the parking lot helped to make the pool higher level and less visible from the caretaker and the entrance.
Along the outdoor pool, sauna and jacuzzi are located next to the hall, dining room and kitchen in the middle box.
The first floor has a party hall and the second floor has bedrooms.
| The last box | Which is the cozy space that the employer wants, which is suspended in 2 levels.
2020
After research, it was found that the best structural option is concrete frames, so we decided to keep the walls exposed concrete and add wood in parts to heat the spaces.
Architect : NIMA MIRZAMOHAMADI
Design team : Melika Mirmiran
Modeling: Melika Mirmiran
Diagrams : Negin Osanlu ,Rana Siaghi
Renders: Shamim Parvane , Negin Osanlu
