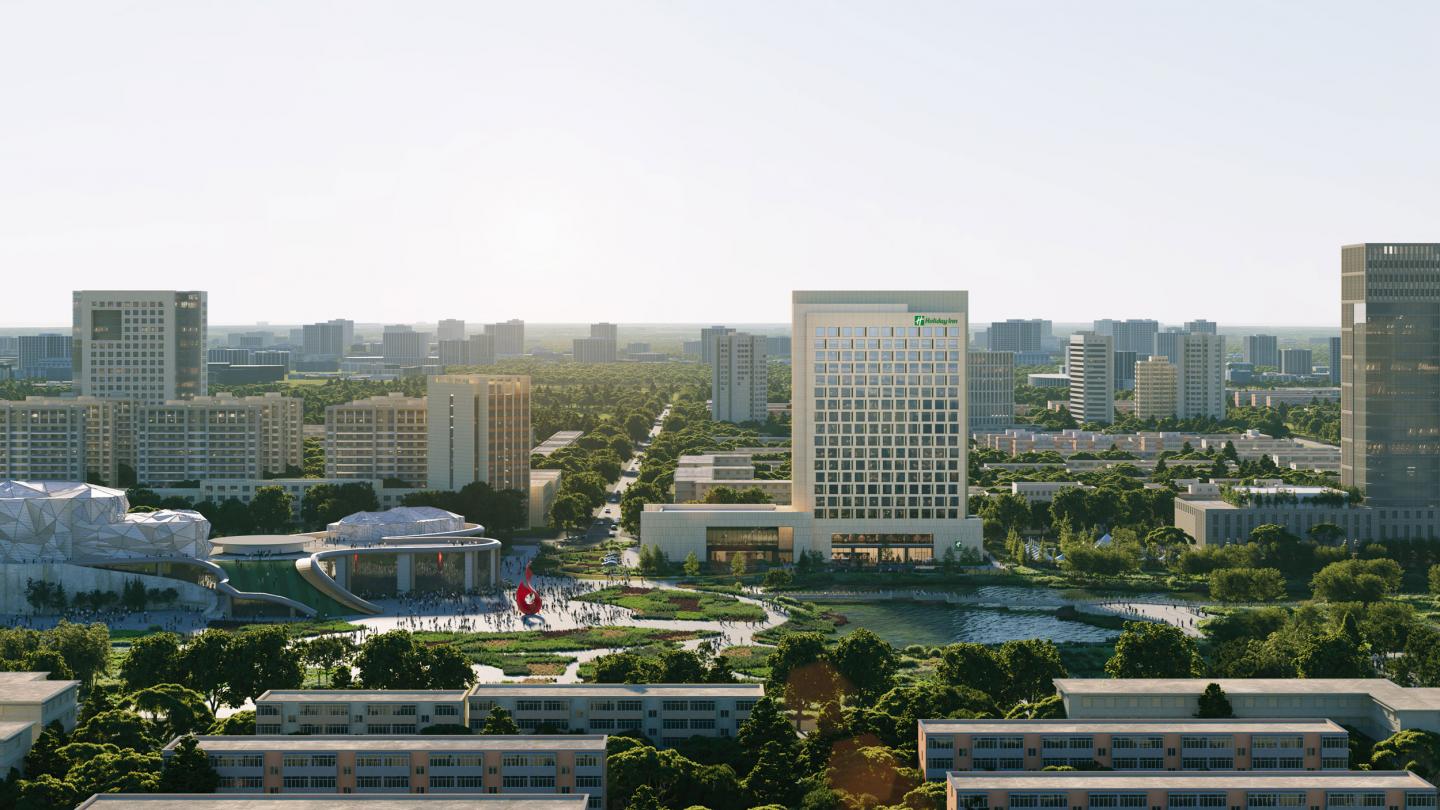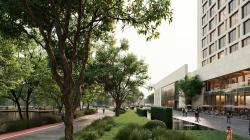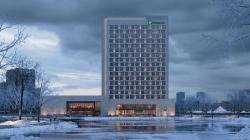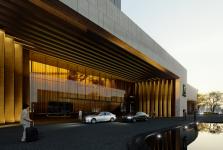Led by Aedas Global Design Principal Kevin Wang, the CGDG Xinjiang Beautiful China Resort Kuitun Holiday Inn Hotel Project elevates the travel experience into a three-dimensional symphony of city, nature, and culture, setting a new benchmark for Xinjiang's cultural tourism industry.
The design seamlessly engages with its surroundings. The hotel lobby and banquet hall are strategically positioned to draw in traffic and enhance the city's vitality. Facing the waterfront, the tower's guest rooms and podium banquet spaces are arranged to allow natural landscapes to permeate the building's interiors. This approach not only preserves the site memory of ancient Silk Road inns but also establishes an open and inviting posture for a contemporary urban living room.
The architectural form draws inspiration from the surrounding breathtaking canyon landscapes. The design abstracts and refines the geological movement of the Tianshan folded rock layers, deconstructing the tower into multiple staggered units to evoke the imagery of a dynamic canyon. Rising by the waterfront, the tower's 280 guest rooms frame a captivating view of the Tianshan snow peaks, the city skyline, and the wetland park.
The street-facing interface features a 10-meter-high welcoming porte-cochère and a double-height lobby, showcasing a large-scale vertical spatial design that exudes an embracing posture, warmly welcoming guests from all directions. The layered metal frames of the porch mimic geological formations, harmonising with the transparent glass curtain wall of the lobby to achieve seamless visual integration between interior and exterior areas. This design creates a unique balance of comfort and privacy for visitors. Kevin shares, ‘The flowing form not only responds to the landscape but also conveys an inviting gesture. The design provides a light tension and inclusive warmth for visitors approaching from various directions.’
The interior design continues the design concept of ‘travelling through the canyon’. Between the hotel lobby and banquet hall, the design incorporates a peninsula-style vertical circulation core. A cantilevered steel staircase runs through the space like a vein of rock, serving both as a striking artistic installation and as an efficient vertical circulation.
The all-day dining area within the lobby is shared with lounge seating, optimising space utilisation and effectively alleviating peak traffic pressures. The all-day dining space on ground floor seamlessly connects with the adjacent park, together creating the most iconic ‘Oasis Stopover’ for the city. The banquet hall utilises glass curtain walls, seamlessly connecting with the wedding lawn.
The hotel features a light beige tone, blending contemporary aesthetics with local characters. The exterior walls of the hotel guest rooms are clad in matte beige stone-textured aluminum panels. The side walls are finished with deep gray stone-textured coatings, delicately capturing the texture of the rock formations. Warm gray glass shimmers with the unique luster of the Gobi Desert under the shifting light of day and night.
‘Architects go far beyond designing buildings; we shape timeless cultural memories.’ Kevin says. The completion of the CGDG Xinjiang Beautiful China Resort Kuitun Holiday Inn Hotel Project signifies the birth of a new paradigm in hospitality, allowing every traveler to find inner harmony at the intersection of vibrancy and tranquility.
2025
Project: CGDG Xinjiang Beautiful China Resort Kuitun Holiday Inn Hotel Project
Location: Xinjiang, PRC
Client: China Green Development Investment Group Co., Ltd (CGDG)
Design and Project Architect: Aedas
Gross Floor Area: 32,500 sq m
Completion Year: On-going
Design Director: Kevin Wang, Global Design Principal
Design Director: Kevin Wang, Global Design Principal










