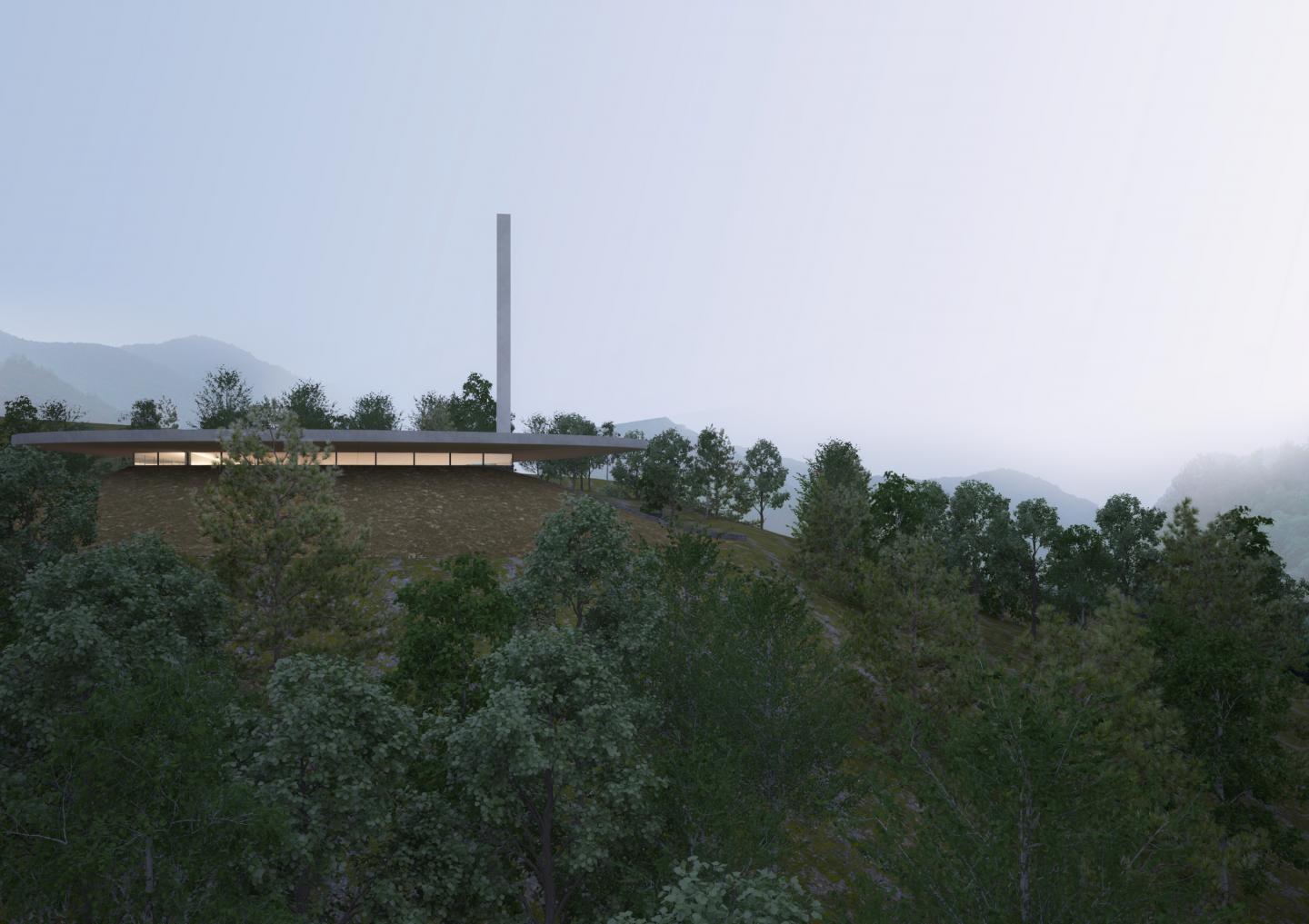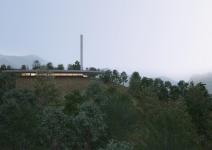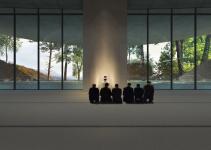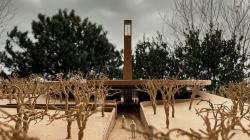The Project area is in the middle of the forest which is surrounded by century-old trees. The site is located at the west side of Bolu,13 km far away from the city center.
The building rises as a rocky hill in the forest area. The temple aims to disappear and get lost in the nature created by God.
The curvilinear form of the roof emerges from an inverted dome that brings people together with the god who gathers them together. It was designed to make the contrast between the underground and the top of the ground felt dramatically with its inverted dome. Our approach can be explained as integrating with nature, being a part of nature.
The philosophy of religion and the gathering power of the mosque connect humanity to its creator with purity and humility. Based on this view, it has been interpreted that the masjid is simple with natural materials. While the temple accompanies the journey to a person's inner world, this simplicity adds a dramatic atmosphere to the prayers and leaves them alone with God.
One of the defining elements of the mosque within the forest is its prismatic, vertical concrete minaret. This modest yet powerful architectural gesture not only reinforces the symbolic presence of the mosque but also acts as a visual landmark amidst the dense woodland. The verticality of the minaret creates a deliberate contrast with the horizontal expanse of the natural landscape, enhancing the mosque’s visibility without overpowering its surroundings. Unlike traditional ornamental minarets, this monolithic form is restrained and contemporary—expressing spirituality through clarity and simplicity. Rising above the treetops, the minaret serves as a beacon, guiding visitors through the forested path and marking the location of the mosque in a serene, respectful dialogue with nature.
At the entrance, a large forecourt serves as a vital extension of the mosque’s relationship with the landscape. This open-air space enables worshippers to perform prayers surrounded by nature whenever weather conditions permit. More than just a transitional zone, the courtyard acts as a gathering place where people can meet, wait, and connect. Softly framed by natural vegetation, the courtyard dissolves the boundary between built space and forest, reinforcing the harmony between architecture and nature. During prayer times, the stone-paved ground accommodates rows of worshippers beneath the open sky and among towering trees, offering a deeply spiritual and immersive experience in the heart of the forest.
2025
Location: Elmalık, Bolu, Turkey
Client: Elmalık Forest Area
Status: In Progress
Site Area: 5.600 m²
Construction Area: 2.000m²
The Green Mosque is designed with a simple and topography-sensitive structural layout that harmonizes with its natural surroundings. The structure is positioned on the sloped terrain with minimal intervention and proposes a construction that aligns with the natural ground. The inverted dome form at the heart of the prayer hall utilizes the plastic potential of concrete, giving the building both symbolic and structural character. Sustainability lies at the core of the design decisions; the proposed construction process includes the use of carbon-zero concrete to minimize the project’s carbon footprint. This environmentally friendly material approach reinforces the mosque’s ecological stance while reducing its environmental impact. Priority has been given to the use of local and natural materials, while passive climate strategies—such as wide eaves, natural ventilation openings, and daylight optimization—enhance energy efficiency. Rainwater harvesting systems support the irrigation of the courtyard and surrounding landscape, deepening the design’s relationship with the ecological cycle. Through this holistic approach, the Green Mosque is envisioned as a place of worship that is respectful to nature, sustainable, and environmentally conscious.
Salih Cikman, Orhan Aydilek, Cansu Aydilek
Green Mosque by Mental Design Works in Turkey won the WA Award Cycle 51. Please find below the WA Award poster for this project.

Downloaded 0 times.










