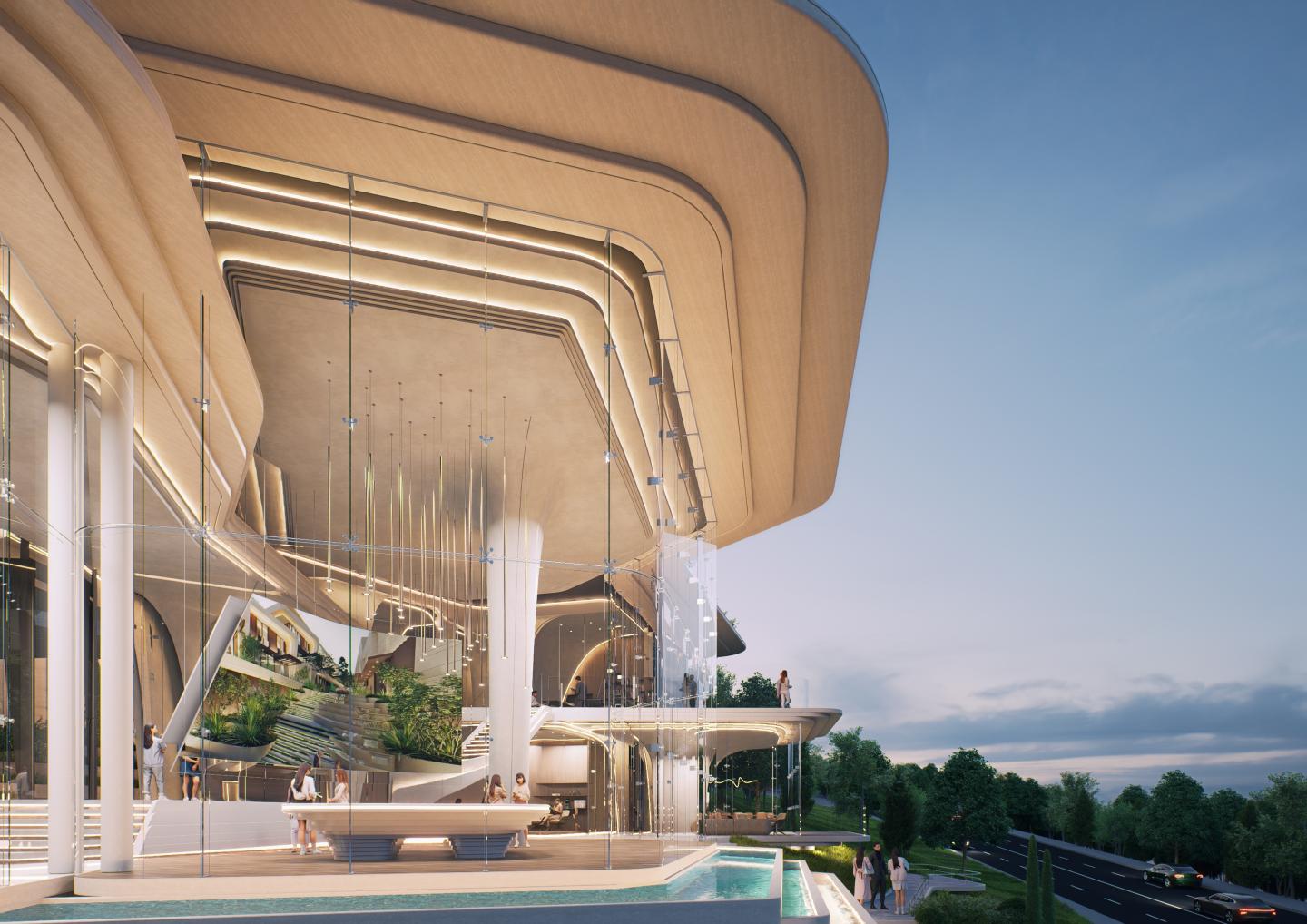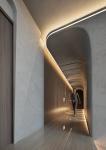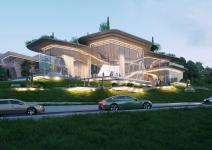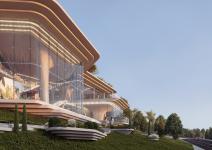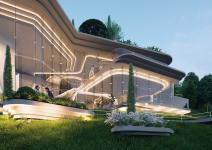Inspired by the reflection and fluidity of the Bosphorus, which breathes life into Istanbul, the Envoy Experience Center offers a unique experience by blending internal and external boundaries. From the outset, the design prioritized the structure’s integration with its environment, revealing its potential while reflecting the essence of the Bosphorus. The Bosphorus’s unifying and fluid nature served as the main design parameter, shaping the structure’s interior and exterior.
The dynamic framework seamlessly extends into the interior, maintaining the continuity of form and dissolving boundaries between inside and outside. This approach creates a cohesive series of volumes, allowing the structure to emerge as a strong, memorable, and unique architectural identity. The building connects the product with the user, offering a new experience with every interaction. The design emphasizes fostering and feeling this relationship.
Harmonized with the topography, the structure forms a seamless bond with its surroundings, establishing a strong connection with both nature and the city while orienting itself toward the Bosphorus. The architectural form transcends traditional methods, following an organic process akin to sculpting and refining a stone. This approach creates a distinctive structure, shaped around three main load-bearing elements that transfer the weight to the ground and organize circulation. The design evokes the sense of being shaped by natural processes, much like waves sculpting rocks.
Comprised of three masses, the Envoy Experience Center removes boundaries between interior and exterior spaces while integrating functionality with aesthetics. Each mass serves a distinct purpose and aligns with the site’s natural contours. A sculptural staircase links the masses, serving not only as a transition but also as a central architectural feature unifying the design.
The Envoy Experience Center integrates digital technologies as an essential part of the spatial experience. Through interactive installations, projections, and real-time visualizations, users engage with the building not only physically but also through a digital dimension. This interactive setup blurs the boundaries between the physical and the virtual, allowing visitors to explore the architecture in a more intuitive and immersive way. In this sense, the building is not merely a space to be observed, but a living environment that continuously interacts with its users.
2025
Location: Beykoz, Istanbul, Turkey
Client: Envoy GYO
Status: In Progress
Site Area: 1.200 m²
Construction Area: 748 m²
The structural system of the Envoy Experience Center is built around three massive marble blocks, each carefully carved through a precise, multi-layered process. Rather than being shaped only from the outside, these blocks are sculpted from within to define interior spaces, circulation paths, and connections between levels. The carving process is informed by both the structural capabilities of the stone and the spatial requirements of the project, balancing load-bearing needs with openness, light, and movement. By carving in multiple directions, the blocks allow for both horizontal and vertical flow, while also enabling light and air to permeate the space.
A seamlessly integrated digital infrastructure complements this physical structure. Interactive surfaces, projection-based zones, and real-time responsive systems are embedded into the inner faces of the stone volumes. These digital components enhance the architectural experience, creating a more immersive and intuitive relationship between the user and the building. In this way, the Envoy Experience Center brings together the material honesty of stone with the evolving possibilities of digital technology.
Salih Cikman, Orhan Aydilek, Cansu Aydilek
Envoy Experience Center by Mental Design Works in Turkey won the WA Award Cycle 51. Please find below the WA Award poster for this project.

Downloaded 0 times.
