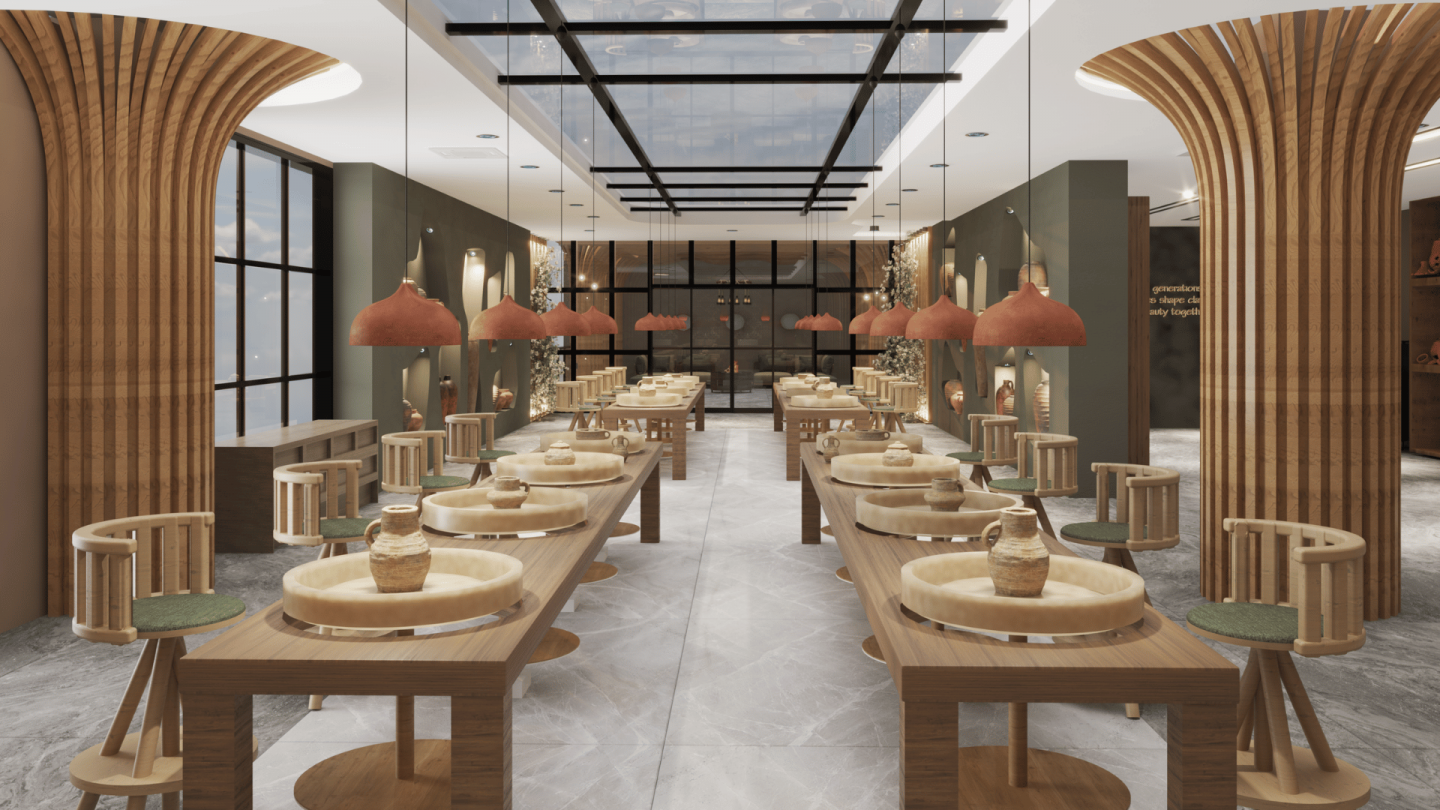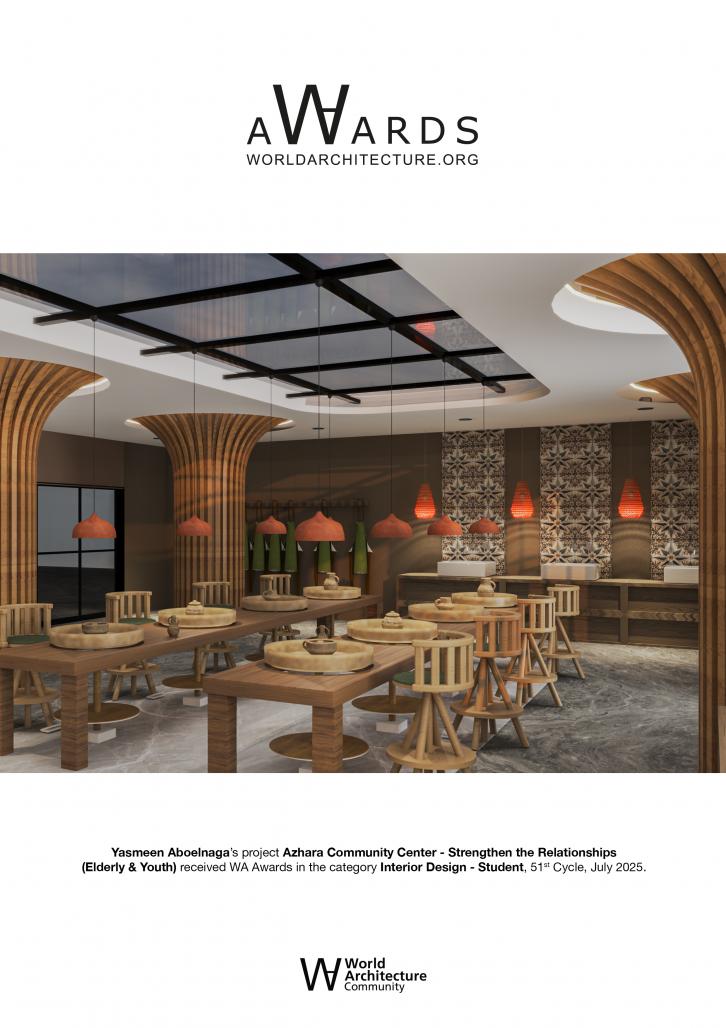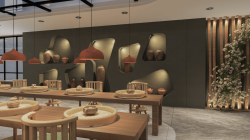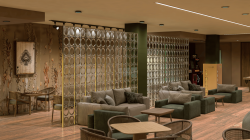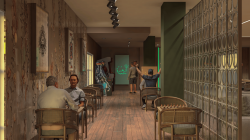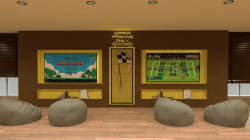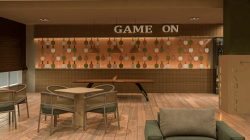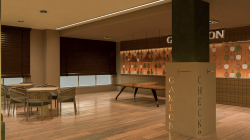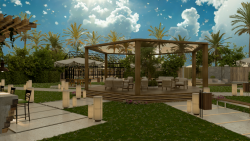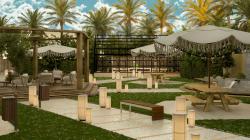The project is a thoughtful attempt to create an intergenerational community center in Egypt, aiming to reconnect elderly and youth through biophilic design strategies. The concept responds to rising levels of loneliness and disconnection among both generations, offering a shared environment that encourages emotional healing, storytelling, and mutual learning. The design is rooted in nature, comfort, and inclusivity, with a strong focus on sensory experience. Star Jasmine was selected for the indoor green wall not only for its beauty, but for its calming fragrance and seasonal interaction. The wall is supported by a 50 cm raised floor system which conceals irrigation and drainage layers, making the system both sustainable and easy to maintain.
The project is divided into three main zones: the interaction and gathering zone, the activity and gaming area, and the workshop and planting section. Skylights are used to bring in soft daylight, while operable louvers allow for passive ventilation. In the gaming room, columns are labeled with youthful names like checker, pongy, game on, and cuego—serving as both wayfinding and playful design elements to reflect the energy of the space.
The project supports SDG 3 (Good Health & Well-being) by promoting mental and emotional wellness through nature and social interaction, and SDG 11 (Sustainable Cities & Communities) by providing an inclusive, community-focused, and environmentally sensitive space. Natural materials, flexible circulation, and multi-sensory zones reflect the project's goal: to create a space that heals, connects, and inspires across generations.
2025
The technical development of the project reflects a deep integration between structural clarity, environmental comfort, and biophilic intent. Skylight installations were carefully positioned above main circulation zones and activity areas to maximize natural daylight while minimizing glare. The skylights are equipped with operable louvers for passive ventilation and seasonal light control, enhancing indoor air quality and thermal comfort. A key feature is the indoor soil-based Star Jasmine green wall, which is irrigated through a concealed drip system housed within the raised flooring. The plant was selected for its high adaptability, calming fragrance, and ability to thrive in filtered light, offering both visual and sensory stimulation to users. The raised floor system—elevated 50 cm—also accommodates drainage layers and plant substrate, supported by modular metal framing for ease of maintenance. In the gaming room, columns were transformed into playful design elements using bold graphics and color-coded lighting. Each one features a unique label—checker, pongy, game on, and cuego—acting as intuitive wayfinding cues while celebrating the room’s energetic spirit. This holistic technical approach supports the project's core goals of comfort, accessibility, and connection, ensuring every detail contributes to a therapeutic and inclusive intergenerational space.
Designer: Yasmeen Aboelnaga
Supervising Professors: Prof. Dr. Khaled Hawas, Prof. Dr. Ola Hashem, Prof. Dr. Hoda Gad, Dr. Tarek Fouad
Teaching Assistants & Support Team: A.L. Fatma Zakaria
Azhara Community Center- Strengthen the Relationships ( Elderly & Youth) Through a Biophilic Design of A community center by Yasmeen Aboelnaga in Egypt won the WA Award Cycle 51. Please find below the WA Award poster for this project.

Downloaded 0 times.
Favorited 1 times
