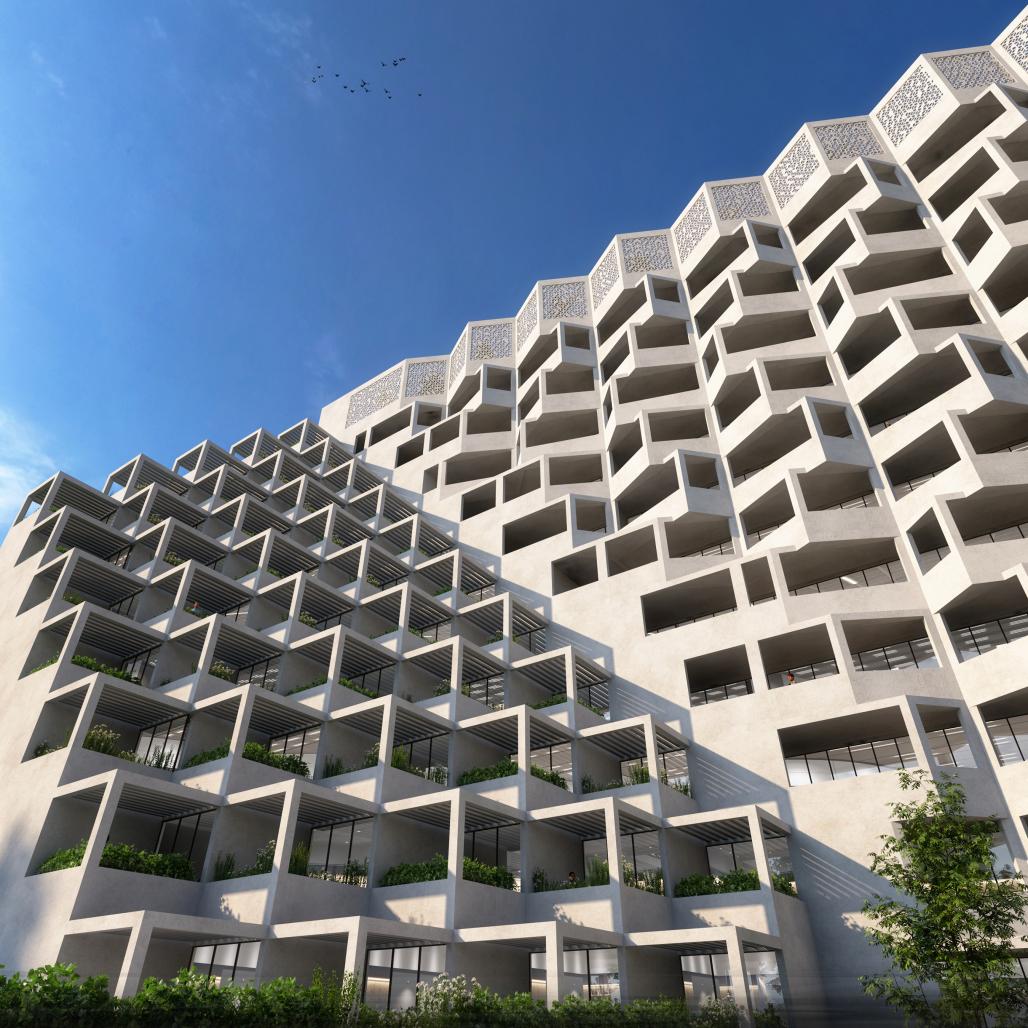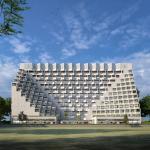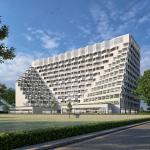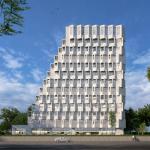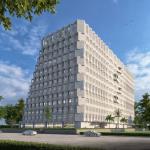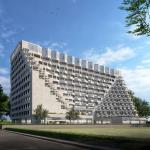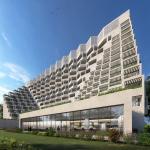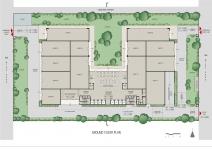Stepping back in two directions simultaneously this office building located in Indore city, India has sheltered terraces at each level.
The Layout of the built volumes takes cognizance of the sun direction by locating the services on the southern face, opening the offices predominantly on the northern face and creating a large landscaped garden on the north. The temperatures in Indore city are in excess of 35°C for 8 months annually.
The layout thus ensures indirect light for the internal volumes by orientation & planning creating an energy efficient building.
To further increase the energy efficiency a series of decks and sheltered terraces angled towards the north create interstitial open spaces reducing the heat gain.
The building is designed with 3 basements for car parking, a ground level lobby with café, 10 office floors and a top floor with amenities including gymnasium, conference halls, seminar hall, game room, lounge with a rooftop garden.
The open space generated by the planning including the ground level garden, landscaped decks & roof terrace are more than the plot area of 9270 sqm with open spaces of 9540 sqm.
All the terraces & decks will be connected to a rainwater harvesting tank with water recycling. The rooftop will have solar panels to harness energy which will be abundant and considering 120 – 140 days of sunshine annually in this location.
Ufficio 99 is designed as an energy efficient building with multiple sustainable strategies integrated into the design from the inception creating offices with open spaces and ample natural indirect sunlight.
2024
NIL
Architect: Sanjay Puri Architects
Lead Architect: Sanjay Puri
Design Team: Ruchika Gupta
