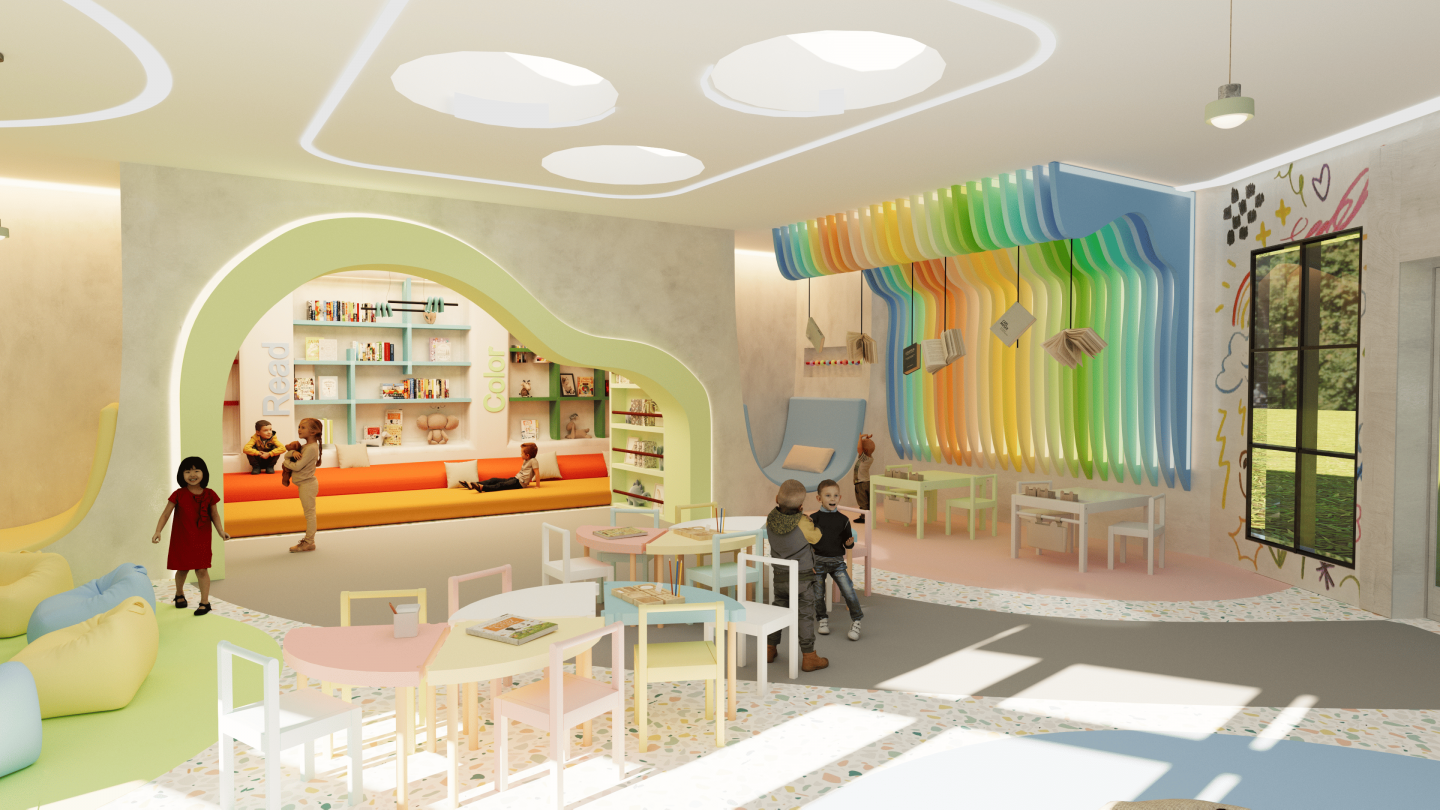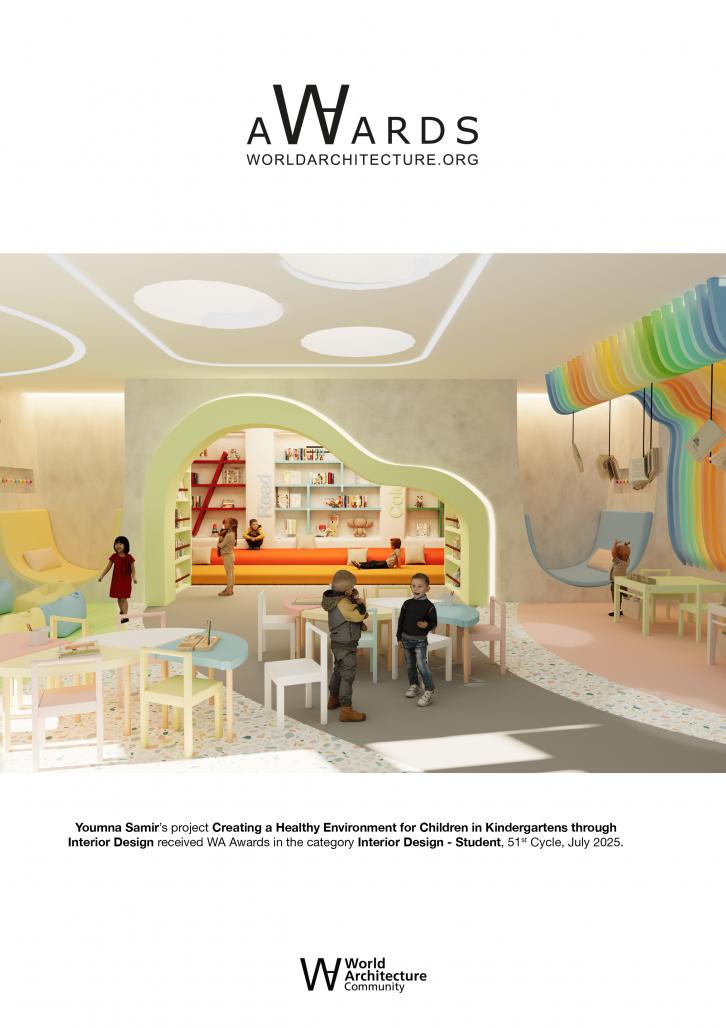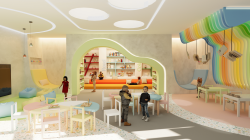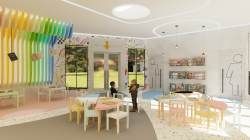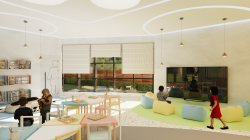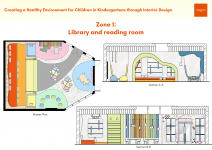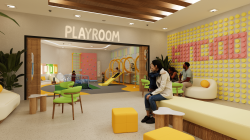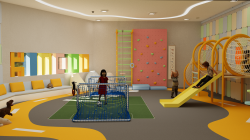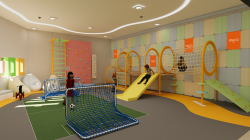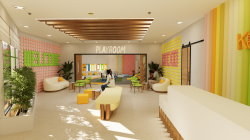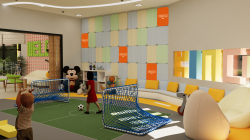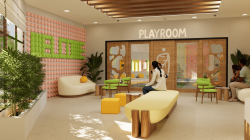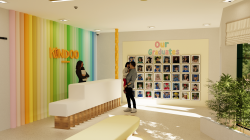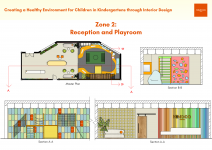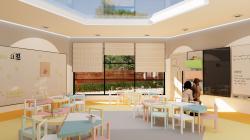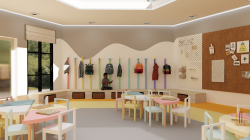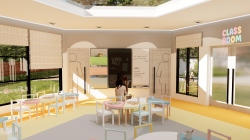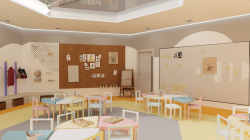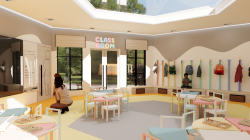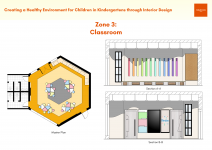The aim of this project "Kindoo" is to redefine the concept of kindergartens in Egypt by creating a thoughtfully designed interior environment that promotes the physical, emotional, and cognitive well-being of children between the ages of 3 and 6. The project is titled “Kindoo”—a playful and memorable name that reflects both the word “kindergarten” and the cheerful, child-friendly essence of the space. The conceptual foundation draws inspiration from the cocoon, a symbol of protection, care, and transformation. Just as a cocoon nurtures a caterpillar until it becomes a butterfly ready to face the world, Kindoo is designed to be a safe and supportive environment where children can grow, develop, and thrive.
This project addresses many of the common issues found in traditional Egyptian kindergartens, such as poor space planning, inadequate sensory engagement, outdated or unsafe furnishings, harsh lighting, and uninviting atmospheres. Kindoo seeks to offer an alternative: a vibrant, imaginative, and well-organized interior that allows children to feel secure, inspired, and free to explore. Every element—from the layout to the color palette—is carefully selected to support children’s developmental needs and daily routines.
The project is divided into three key zones that represent the functional and experiential variety of a child’s day in kindergarten:
Zone 1 – Library & Reading Room: This zone is designed as a calm, cozy, and inviting space where children can develop a love for reading and storytelling. Soft seating, organic shapes, and a gentle color palette create a tranquil atmosphere that encourages focus and imagination. The design supports individual and group reading experiences, making it a flexible zone for both exploration and quiet time.
Zone 2 – Reception & Playroom: This is the first point of contact between children, parents, and the kindergarten environment. The reception area is designed to be warm and welcoming, while the adjacent playroom serves as both a transition space and a marketing tool for the kindergarten. As children arrive and depart, they interact with playful elements and sensory features, giving parents a glimpse into the joyful learning environment. This zone eases separation anxiety and sets a positive tone for the day.
Zone 3 – Classroom: The classroom is where structured learning happens, yet it remains a flexible and creative environment. The space is designed to adapt to various activities, including hands-on learning, group collaboration, and quiet reflection. Rounded furniture, soft finishes, and clear circulation routes support both functionality and safety. Each classroom includes reading corners, rest areas, and display walls to celebrate student work and encourage engagement.
To support children’s creative and emotional growth, the design integrates themed areas for imaginative play, reading, rest, and interaction. These zones are not only beautiful and engaging, but also practical and adaptable—designed to evolve with the children and the curriculum. Every corner of Kindoo is viewed as an opportunity to inspire, support, and empower young learners.
Every design decision is rooted in research and observation of children’s behavior, needs, and development. The project seeks to reflect a balance between functionality and imagination—encouraging curiosity and exploration while supporting structure and routine. The overall aesthetic is soft, warm, and modern, making the space feel both joyful and safe.
2025
Materials & Finishes:
The selection of materials for Kindoo was guided by child safety, comfort, and ease of maintenance. Non-slip vinyl flooring is used throughout classrooms and play areas to ensure safety and facilitate cleaning. Walls are coated with low-VOC, washable paint in soft pastel tones to maintain hygiene while providing a calm visual atmosphere. Acoustic tiles are installed in key zones to reduce noise and create a comfortable auditory environment. Furniture is custom-designed to suit children's proportions, using rounded-edge wood and laminated surfaces for durability and safety. Soft, hypoallergenic, and durable upholstery is used in seating areas to offer both comfort and resilience.
Lighting Strategy:
Natural daylight is maximized using large windows, skylights, and open layouts to reduce reliance on artificial lighting and support children’s circadian rhythms. Warm, indirect LED lighting is used to create a cozy and welcoming atmosphere. Task lighting is incorporated into reading and classroom zones to support focused activities and visual comfort.
Acoustics:
To create a calm and focused learning environment, acoustic panels and select wall treatments are used across key areas. Zoning and layout strategies are also applied to separate louder zones from quieter ones, minimizing sound transfer and promoting concentration.
Safety Features:
The entire design prioritizes safety for children aged 3 to 6. Rounded furniture corners, anti-slip flooring, soft finishes, and clear circulation paths are implemented throughout the space. The reception area features a controlled entry point with visibility for staff to monitor arrivals and departures.
Furniture Systems & Built-ins:
Classrooms include modular, mobile storage units for flexibility and easy access. Built-in reading nooks, book displays, and playful seating areas are featured in the library zone. The reception desk is designed to accommodate both adults and children, enhancing comfort and interaction at entry points.
Project Title: Kindoo
Location: Sheikh Zayed, Giza, Egypt
University: MSA University – Faculty of Arts and Design
Academic Year: 2024–2025
Design Software Used: AutoCAD, 3DS Max, Adobe Photoshop, Corona Renderer
Supervising Professors:
Prof. Dr. Khaled Hawas
Prof. Dr. Ola Hashem
Prof. Dr. Amany Mashhour
Prof. Dr. Hoda Gad
Dr. Tarek Fouad
Teaching Assistants & Support Team:
A.L. Ghada Ammar
A.L. Fatma Zakaria
T.A. Dalia Fekry
T.A. Maryam El-Gohary
T.A. Merihane Jebari
T.A. Rawan Yasser
Creating a Healthy Environment for Children in Kindergartens through Interior Design by Youmna Samir in Egypt won the WA Award Cycle 51. Please find below the WA Award poster for this project.

Downloaded 0 times.
