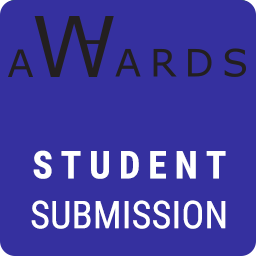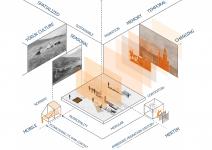NOMADIC MERTIM: Reconstructing the Future with Traces of the Past
1. Introduction: Memory, Mobility, and Transformation
Mersin is a coastal city located at the intersection of historical migration routes. In the warm geography of the Mediterranean, many communities have coexisted—Levantines, Arabs, Armenians, Greeks, and most notably, the nomadic Yörüks who have migrated to the region seasonally for centuries. This city is shaped not by permanence but by movement, temporariness, and the ability to create its own contextual memory.
The Mertim Building was constructed in the 1980s as a product of modernization ideals. However, over time, it lost its function and connection to the city—becoming a towering but silent "monolith." This project aims to reconnect Mertim with the city and its memory. But not merely by returning to the past—rather, by reconstructing the future.
Uray Street, which houses some of the most important buildings in Mersin’s urban history—government buildings, religious structures, and administrative landmarks—takes its name from the word Uray, meaning “Municipality.” Located on an axis that has historically stood out as the multicultural center of commerce and administration, this street unites Yörük, Ottoman, Levantine, Armenian, and Greek cultures. It reflects Mersin’s historical fabric and past cosmopolitan spirit. Therefore, it serves as an important reference for producing spatial solutions that bridge the past and future. The Nomadic Mertim project also aims to reconnect the Mertim Tower to this memory axis.
2. The Notion of Nomadism: A Spatial Approach Rooted in Yörük Culture
The conceptual foundation of the project is based on the nomadic lifestyle of the Yörüks. Rather than relying on permanent architecture, Yörüks create adaptable, nature-friendly, seasonal, and temporary dwellings by establishing their own context wherever they go. This approach creates a unique form of spatial production centered on independence and mobility. The Nomadic Mertim concept transforms this cultural memory into a spatial strategy.
Just as Yörüks pitch their tents, we introduce temporary, portable, and transformable modules in the urban context. These mobile units replace fixed municipal buildings and move toward neighborhoods and communities based on needs and seasonal functions. In this way, architecture becomes more than constructing buildings—it becomes a living, adaptable system that evolves over time.
3. The 2037 Scenario: A Digitizing City, Dispersed Modules
By 2037, Mersin undergoes an accelerated phase of digital transformation. As many municipal services migrate to digital platforms, several physical service units become obsolete. For example, cash-desk (vezne) modules that previously served citizens are gradually dismantled and relocated to serve other urban needs.
This transformation challenges the traditional notion of a “fixed building.” Service structures evolve into dispersed, flexible systems that change functions based on their context. Each module adapts to the needs of the neighborhood it serves. Thus, governance evolves from a centralized structure into a more inclusive, decentralized, and adaptive model.
4. The 2050 Scenario: A Self-Dissolving Municipality, Ground Given Back to Nature
By 2050, the vast majority of public services operate entirely on digital platforms. As a result, physical municipal buildings are no longer needed. The public service modules located at the base of the Mertim Tower are dismantled and reinstalled in various parts of the city for new cultural, social, or communal functions.
The vacated base of the tower is now covered with green modules. Once covered in concrete, the space is now handed over to nature. This marks not only a physical transformation but also a mental and systemic shift. The building, space, governance structure, and the understanding of the city itself are reimagined—leading to a new municipal paradigm that is “distributed,” “self-organizing,” and “context-responsive.”
5. Spatial Strategy: Tower, Base, and Dispersed Modules
The Tower
The vertical structure of Mertim becomes a memory museum. Each floor represents a cultural layer of the city—past, present, and future. Yörük heritage, Levantine legacy, agricultural development, and port history are exhibited floor by floor. Digital archives, interactive displays, and social storytelling turn the tower into a “living memory space.”
The Base
The base of the building is stripped down to its structural skeleton. Freed from walls and facades, it is transformed into a public platform. New lightweight structures inserted into this framework host modular units that change seasonally. These units support various programs—from cultural events and social aid to urban gardening and production spaces.
The Modules
These are the core of the system. Constructed with goat hair insulation, timber panel façades, and recycled steel frames, they are lightweight, transportable, and sustainable. Depending on urban needs, they can function as health stations, youth centers, small event spaces, or educational units—adapted to different neighborhood contexts.
6. Conceptual Foundations: Constant and Yona Friedman
The project is inspired by Constant’s New Babylon and Yona Friedman’s theory of mobile architecture. Constant envisioned a user-driven spatial system that was fluid and ever-changing. Friedman emphasized changeable structures and self-organizing, user-centered architecture. These visions shape the philosophical and spatial backbone of the project.
Mertim is no longer just a building—it becomes a moving system, a living organism, and a carrier of collective memory.
7. Materials and Ecology
The ecological sensibility of Yörük culture is directly reflected in the project’s choice of materials:
Goat Hair Insulation: Natural, breathable, lightweight, and sustainable.
Wooden Panels: Sourced from local forests with a low carbon footprint.
Recycled Steel: Lightweight, demountable, and easily reassembled.
Modular System: Designed for mobility, seasonality, and functional transformation.
These elements reinforce the values of adaptability, environmental sensitivity, and cultural continuity.
8. Conclusion: Nomadic Mertim
Nomadic Mertim reconstructs the future without erasing the past. Space is no longer fixed. Governance is no longer centralized. The city is no longer a static map—it becomes a living, changing, pluralistic system.
This project is not merely an architectural proposal; it is also a social imagination. It unites memory, ecology, motion, and participation.
Nomadic Mertim: An organism that builds the future with the traces of the past.
2025
Nomadic Mertim: Technical Summary
The Nomadic Mertim project is based on an adaptive reuse strategy that transforms the obsolete Mertim Tower and its base into a distributed and modular municipal ecosystem. The design is shaped by the principles of flexibility, portability, and ecological sensitivity, drawing inspiration from the nomadic spatial practices of Yörük culture.
Structural Transformation:
The tower is structurally preserved but functionally reprogrammed. It is transformed into a vertical memory museum through cultural installations between floors, interactive exhibition areas, and climate-controlled archive rooms.
The base of the building is stripped down to its structural system; while columns and floor slabs are preserved, facade walls are removed. This open structure is equipped with lightweight steel modules that change according to seasonal and temporal needs.
Modular Units:
Each unit is constructed using recycled lightweight steel frames, breathable goat hair insulation, and locally sourced timber facade panels.
The modules are completely demountable and can be transported across neighborhoods. Each unit is standardized at approximately 2.95 m x 5.60 m in base dimensions, allowing for flexible combinations depending on function.
Infrastructure systems such as water, solar energy, and drainage are designed with dry connection details and hook-based anchoring systems, enabling easy assembly and disassembly.
Environmental Strategy:
The emptied base area is transformed into a green platform using modular soil cartridges and integrated drainage layers. This space evolves into a public production ground for sustainable urban gardening and rewilding initiatives.
Both fixed and portable units incorporate passive design strategies such as natural ventilation, solar shading, and bioclimatic orientation.
Digital Infrastructure:
The system is supported by a smart municipal interface, which allows mobile services to be monitored digitally and dispatched in response to citizen demands.
By 2050, most public services are conducted through interactive digital kiosks integrated with augmented reality interfaces and mobile units.
The technical approach of Nomadic Mertim goes beyond conventional public building typologies—offering a scalable, resilient, and ecological alternative that blurs the boundaries between architecture, infrastructure, and nature.
Beyza DURGUN (Designer)
Prof. Dr. İlknur TÜRKSEVEN DOĞRUSOY (Instructor)
Prof. Dr. Yenal AKGÜN (Instructor)
Prof. Dr. Gül Deniz DOKGÖZ (Instructor)
Voted 0 times






















