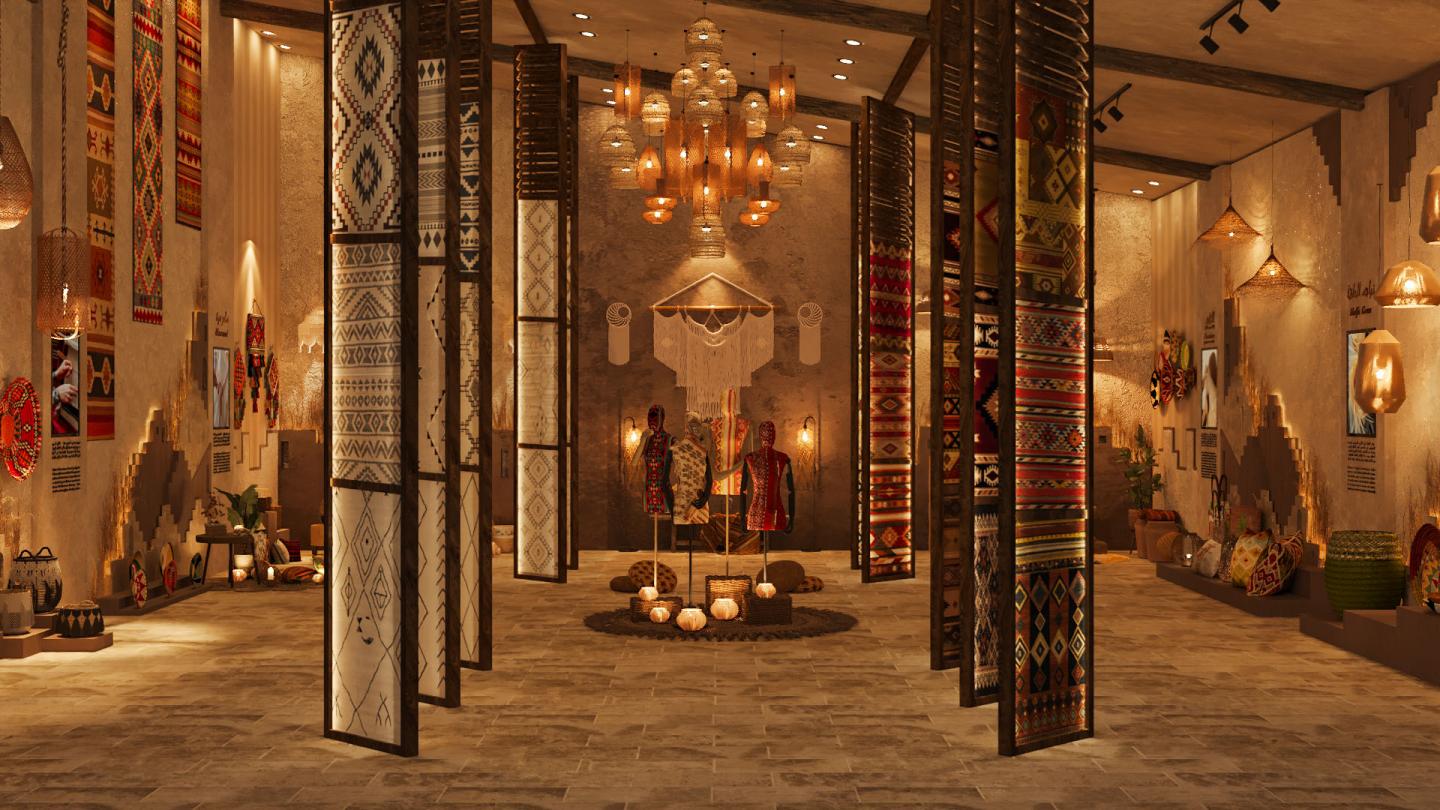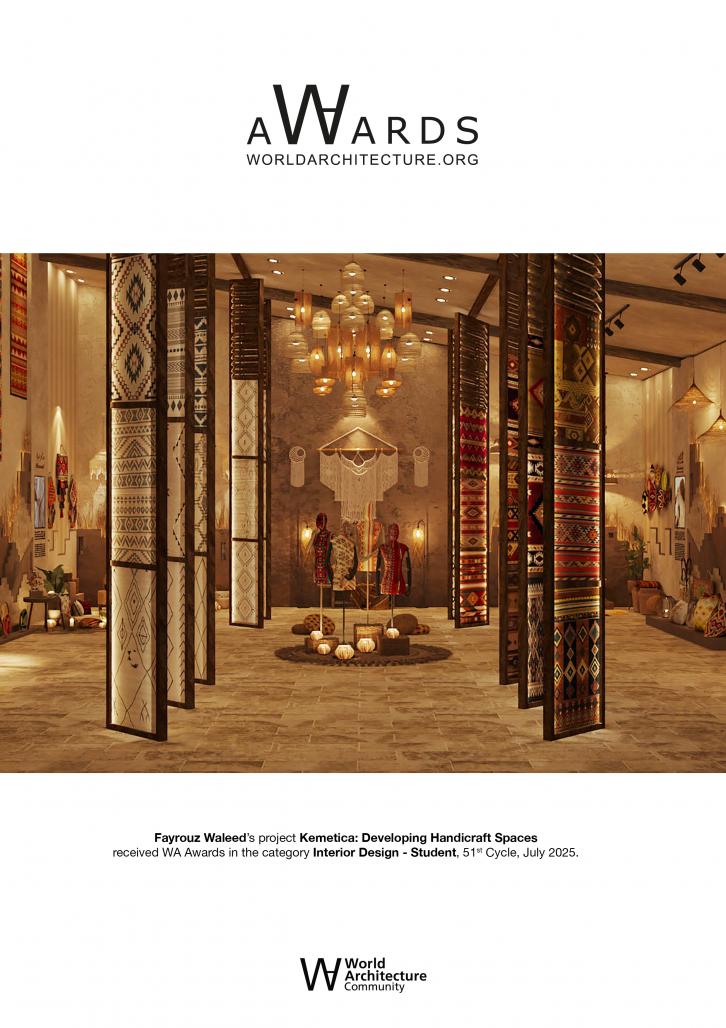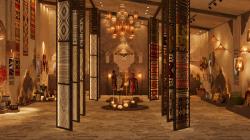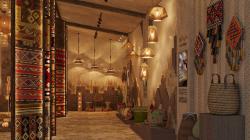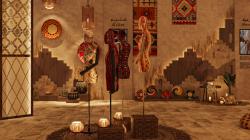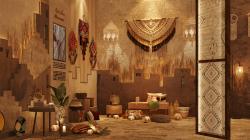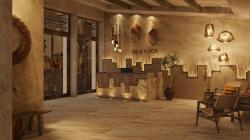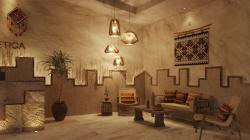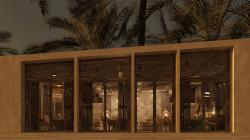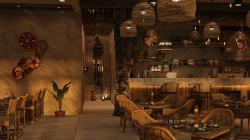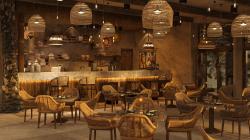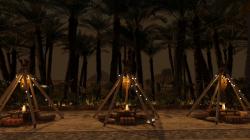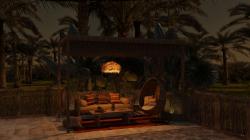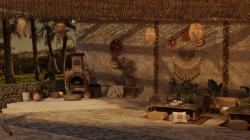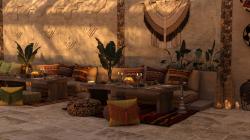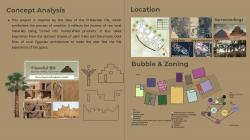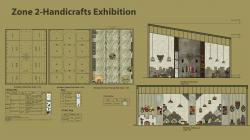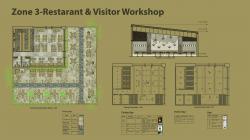Kemetica is a cultural development project that establishes a cultural hub to empower rural artisan communities. Its core aim is to provide a sustainable platform for Egyptian craftspeople by integrating their work into a modern design ecosystem. Despite Dahshur’s significance as a global tourist destination, the area doesn't offer spaces to support its artisans or connect their traditions to visitors or tourists. Kemetica bridges that gap, offering a space where heritage becomes visible, marketable, and innovative.
Rather than building a conventional visitor center, the project proposes a multi-programmatic space that combines cultural tourism, hands-on craft experience, and design-forward production. Located near the Bent, Red, and Black Pyramids, Kemetica is designed to activate the economic and cultural potential of Dahshur through architecture and interior design.
The full site master plan includes a range of zones: a retail shop for artisan-made product sales, a design and development department for evolving traditional crafts into contemporary applications, workshops, and an administrative zone. While the entire layout works together as a cultural ecosystem, three key spatial zones were developed in detail to demonstrate their vision and experiential quality.
The reception is the first space visitors encounter, and it immediately expresses the project’s concept and identity by achieving a design rooted in local craftsmanship, natural textures, and sustainable, locally sourced materials. The Exhibition Gallery to showcase traditional crafts with modern designs. It features not only handcrafted items and fashion accessories but also an integrated screen that presents the process of production, highlighting the transformation from raw material to finished product and adding a layer of educational storytelling to the spatial narrative.
The most immersive space is the Restaurant and Visitor Workshop Zone, a multi-functional space that merges dining with live making. In this hybrid indoor–outdoor environment, visitors participate in crafts workshop experience, then enjoy meals made from local ingredients in a setting enriched with natural materials, woven structures, and direct views toward the surrounding landscape and pyramids. This zone embodies the project’s ecotourism goal; to make cultural connections active, experiential, and memorable.
Sustainability & Environmental Strategies:
Kemetica is built with a fully integrated sustainable strategy. The structure uses mud bricks, palm fronds, palm midribs, halfa grass, and lime plaster for internal wall finishes. Limestone flooring, offering natural thermal balance and durability.
A layered passive cooling system is embedded into the façade design: recessed window openings, projected overhangs, and woven palm midribs screens reduce solar gain while encouraging natural airflow. Vertical wooden louvers provide flexible shade and ventilation. Above, solar panels power lighting systems and workshop tools, enabling the building to function with minimal reliance on external resources.
Sustainable Development Goals:
Kemetica is directly aligned with four of the United Nations Sustainable Development Goals (SDGs). It supports:
• SDG 1 – No Poverty, by offering dignified job opportunities and visibility for local artisans
• SDG 8 – Decent Work and Economic Growth, through the creation of long-term economic infrastructure based on local craft and tourism
• SDG 11 – Sustainable Cities and Communities, by designing with local identity, social inclusion, and community impact in mind
• SDG 12 – Responsible Consumption and Production, through its material palette, local sourcing, and low-impact design methods
Concept Analysis:
This project is inspired by the idea of Primordial Hill, which symbolizes the process of creation in ancient Egyptians era. It reflects the journey of raw local materials being turned into handcrafted products. It also takes inspiration from the abstract shapes of palm trees and the simple, bold lines of rural Egyptian architecture to make the user feel the full experience of the space.
2024
Project Title: Kemetica – Dahshur Handicrafts and Ecotourism Center
Project type: Graduation Project
University: MSA University – Faculty of Arts and Design
Academic Year: 2024–2025
Location: Dahshur, Giza, Egypt
Site Area: Approx 2,500 m²
Height: One-story, single-level structure
Number of Floors: 1
Structural System: Load-bearing mud brick, with selective reinforced concrete for slabs and roofing
Materials: natural, locally sourced materials, including mud bricks, lime plaster for walls, limestone flooring, and palm midribs, palm fronds, halfa grass for furniture, lighting, and interior.
Lighting: Solar-powered, dimmable lighting system integrated with woven, biodegradable materials. The lighting approach emphasizes environmental performance through carefully calculated lighting factors and daylight optimization achieved via panoramic openings.
Zones:
– Reception
– Exhibition Gallery
– Restaurant & Visitor Workshop
– (Planned): Retail Shop, Artisan Workshops, Design Department, Administrative Offices
Environmental Systems:
– Passive ventilation using recessed openings, palm midrib screens, wooden louvers
– Solar panels for electrical systems
Sustainability & Accessibility:
– 80% locally sourced, biodegradable, and renewable materials
– Zero-waste design strategy
– Inclusive layout: step-free access, shaded rest areas, clear navigation
Programs used:
AutoCAD, 3DS Max, Corona renderer, and Adobe Photoshop.
Designer: Fayrouz Waleed
Instructors: Prof. Dr. Ola Hashem, Prof. Dr. Amany Mashhour, Prof. Dr. Khaled Hawas, Prof. Dr. Hoda Madkour, Dr. Tarek Fouad, Al. Ghada Ammar
Kemetica: Developing Handicraft Spaces to Empower Local Artisans and Promote Local Product Innovation (Handicrafts center, Dahshur, Egypt) by Fayrouz Waleed in Egypt won the WA Award Cycle 51. Please find below the WA Award poster for this project.

Downloaded 0 times.
Favorited 1 times
