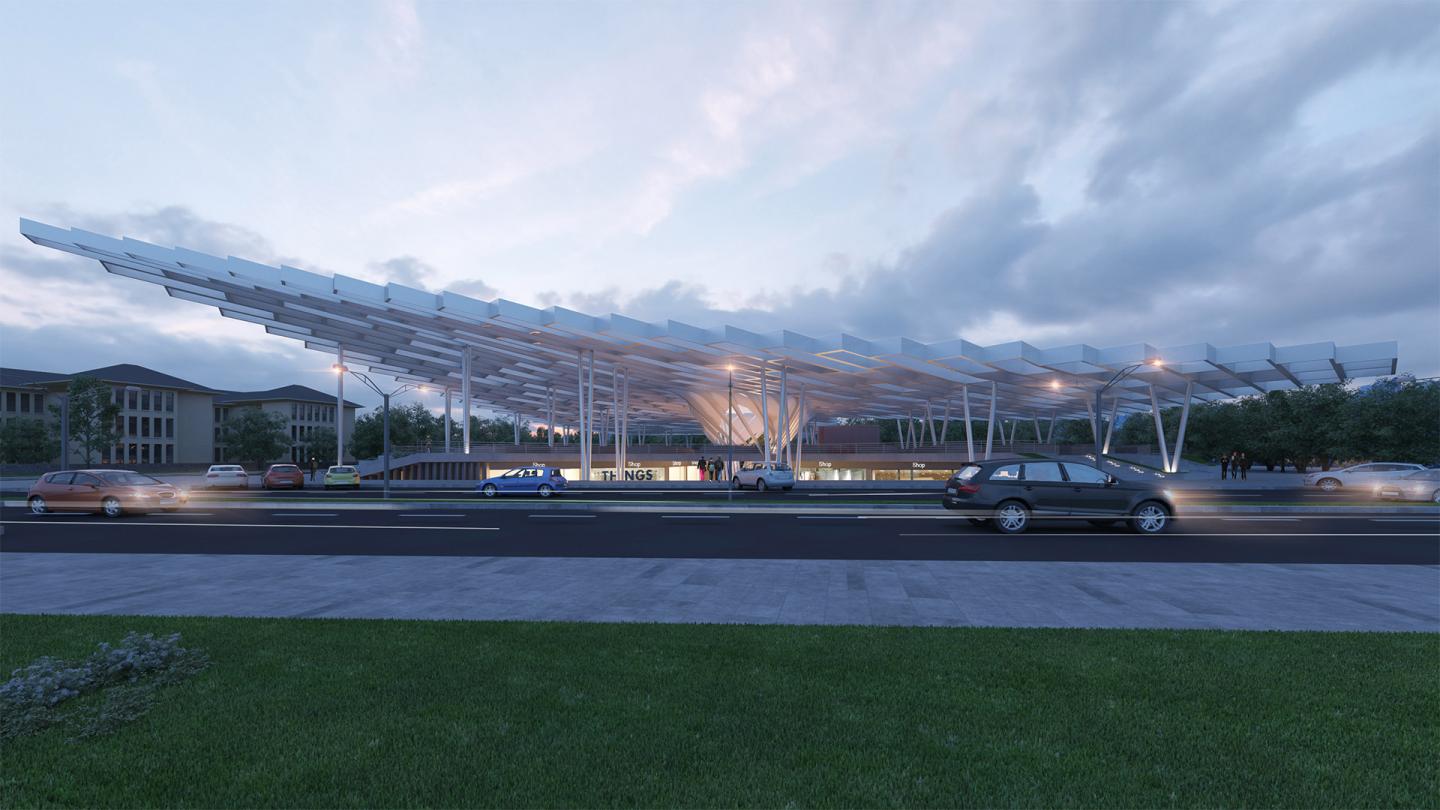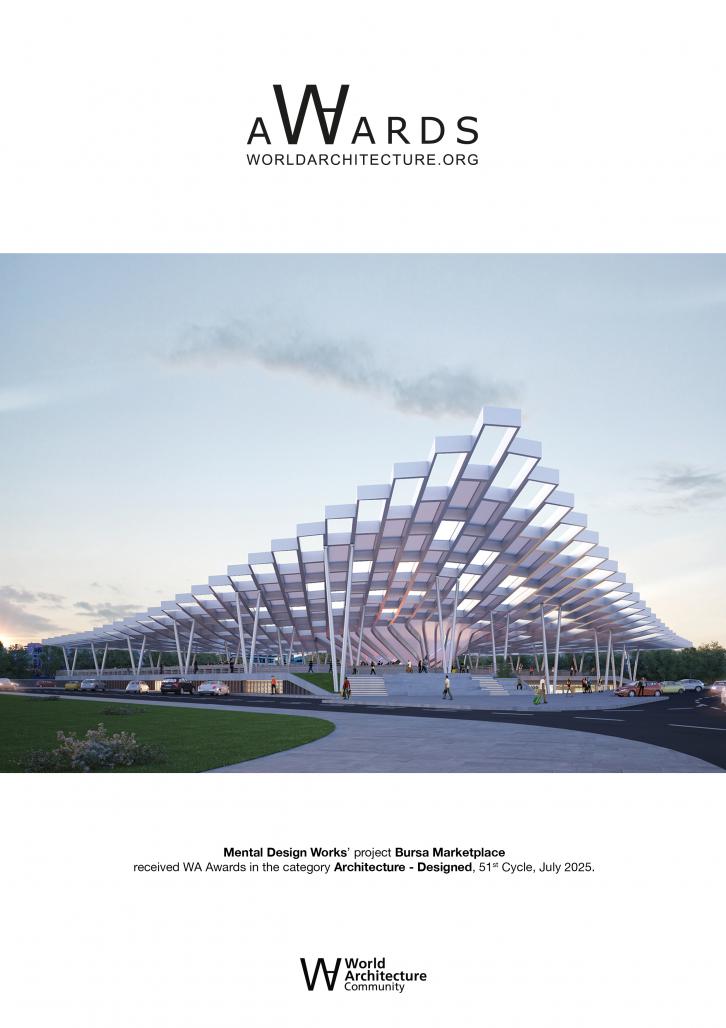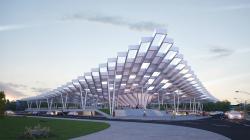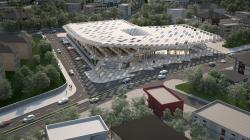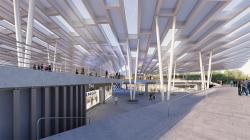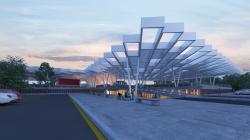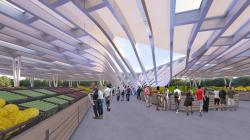Bursa Marketplace Project is one of the columns of the social-cultural focus point that was designed for its environment. This crucial data in its environment exhibited tendency to form-focus and has been imposed to the structural design with respect to its guidance and not letting the project disengage from its focus point. While it pulls the trade axle to itself with the moving of pedestrian usage levels to the negatives, it earned the marketplace function with the level being processed in the positive direction. These levellings decrease the effects of human and vehicular density that increased in the parcel by ripping it out from the ground level. Marketplaces are spaces that are used by the people to gather up, spend time, trade, and are exhibitions for what the nature provides us with.
Although the marketplace is installed for specific days, a design that would let the project live in the other days was aimed. While a design in this respect was formed, a project design that lets the space be used, such as but not limited to, for festivals, concerts, open-air cinemas, kermesses, as a car park, has been adopted.
In the structure that can serve functions that change according to the parcel user, social areas were placed in every present floor. While the whole of the above of the ground level can be used for social activities if necessary, approximately 1/3 of the area below the ground level as been designed to serve social usage. These social spaces that can be used temporarily have been designed to serve celebrations, theatres, exhibitions, concerts, kermesses.
2024
Location: Yıldırım, Bursa, Turkey
Client: Yıldırım Municipality
Status: In Progress
Site Area: 7.800 m²
Construction Area: 11.975m²
A semi-permeable canopy system was integrated into the design, enhancing both environmental comfort and structural expression. Taking into account the elastic behavior of metal under load, the canopy was installed with an upward inclination, which improves its structural performance and load-bearing capacity. This form not only filters daylight in a controlled manner but also defines the public space beneath, reinforcing the project's commitment to flexible, climate-conscious, and user-oriented urban architecture.
Salih Cikman, Orhan Aydilek, Cansu Aydilek
Bursa Marketplace by Mental Design Works in Turkey won the WA Award Cycle 51. Please find below the WA Award poster for this project.

Downloaded 0 times.
