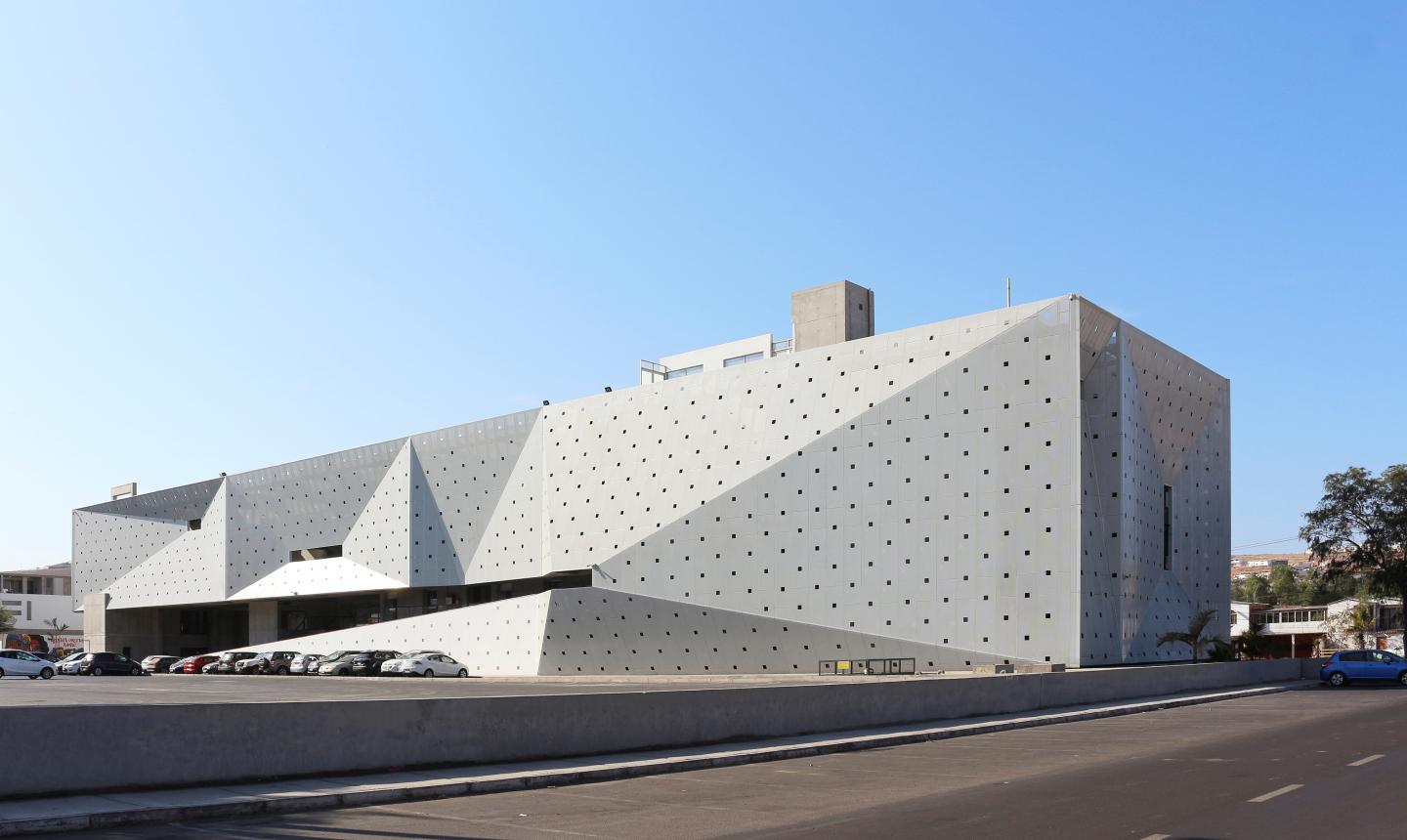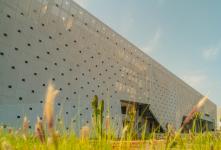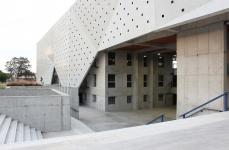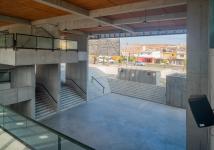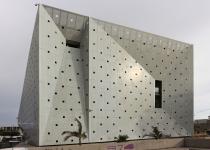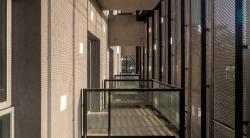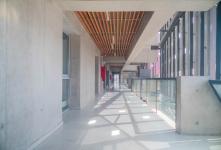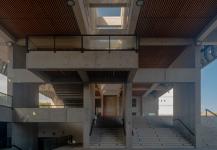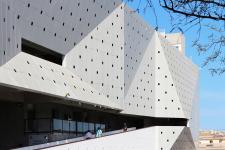Description.
The School of Medicine project arose from the need of the Arica and Parinacota region to improve access for students seeking to become doctors, generating qualified human capital to help reduce the shortage of medical specialists and strengthen healthcare services for users of the regional health network in a timely, close, and high-quality manner. In addition, it creates an important healthcare and medical research hub in northern Chile.
The building was inaugurated in 2019 and includes classrooms, laboratories, clinical simulation rooms, an anatomy lab, a library, areas for faculty offices, study rooms, an auditorium, and service areas. The program is developed across five levels — four above ground and one basement — covering a total built area of 6,025.9 m².
The project incorporates design criteria and systems that promote natural ventilation and cooling, integrating passive systems as a strategy to achieve autonomous indoor climate control.
Urban Context.
The urban context where the building is located corresponds to the southern entrance of the Saucache Campus of the University of Tarapacá, facing Luis Valente Rossi Avenue, in the southwestern sector of Arica. The building design embraces its relationship with this main thoroughfare through the recognition and enhancement of the green areas in front of it, creating spaces for permanence that articulate the transition from public to private realms.
Furthermore, the building's layout consolidates the southern edge of the campus, defining a new access point that integrates the flow of existing pedestrian and vehicular circulation.
Structure and Layout.
Formally, the program is organized into three independent volumes connected by a lateral longitudinal axis. This circulation route intersperses intermediate courtyards along its path, creating voids that allow airflow and movement. Additionally, each block incorporates perimeter openings for ventilation and optimized natural lighting for the interior spaces.
The interior volumes form a structure of five levels of exposed reinforced concrete, almost entirely covered by a membrane of perforated aluminum composite panels, which together create an outer skin that provides the interiors, corridors, and terraces with controlled light, ventilation, and views.
Bioclimatic Membrane.
The external membrane consists of a metal framework and supports holding more than 1.200 pieces of bioclimatic panel modules. This material is composed of two aluminum sheets and an inner thermoplastic core, improving thermal insulation performance. Together, they form a ventilated façade that filters direct sunlight, allowing regulation of the building’s interior temperature and contributing to its overall energy efficiency.
In this way, the building’s architecture creates better indoor comfort conditions and helps reduce unnecessary energy consumption, avoiding the need for active climate control systems to mitigate excessive thermal losses or gains.
2014
2019
Project Name: School of Medicine – University of Tarapacá
Location: Arica, Chile
Climate Zone: Coastal desert, high solar radiation, low precipitation
Client: University of Tarapacá
Year of Completion: 2019
Built Area: 6,025.9 m²
Number of Levels: 5 (4 above ground 1 basement)
Structure Type: Reinforced concrete (exposed finish)
Facade System: Ventilated façade with perforated aluminum composite panels (bioclimatic skin)
Passive Strategies:
Natural cross ventilation through courtyards and operable perimeter openings.
Controlled daylight through perforated skin.
Thermal insulation via bioclimatic panel system.
Program Components:
Classrooms, Laboratories, Clinical simulation rooms, Anatomy lab, Library, Faculty offices and academic modules, Study rooms, Auditorium, Common and service areas.
Sustainability Features:
Bioclimatic façade for solar filtering and temperature regulation.
Passive cooling and natural ventilation to reduce energy demand.
Shaded courtyards to enhance airflow and thermal comfort.
Lead Architects: Rodrigo Jarufe Gárate / Balby Morán Ugarte
Design Team: Rodrigo Jarufe Gárate / Balby Morán Ugarte
Clients: University of Tarapacá / www.uta.cl
Structural Engineering: René Lagos Engineers – Chile / http://renelagos.com
Ventilated Façade Cladding: Rubiclad – Chile / http://rubiclad.com
Construction Company: Guzmán y Larraín Ltda. Construction Company / www.guzmanylarrain.com
Landscape Design: RJG Architect / BMU Architect
Favorited 1 times
