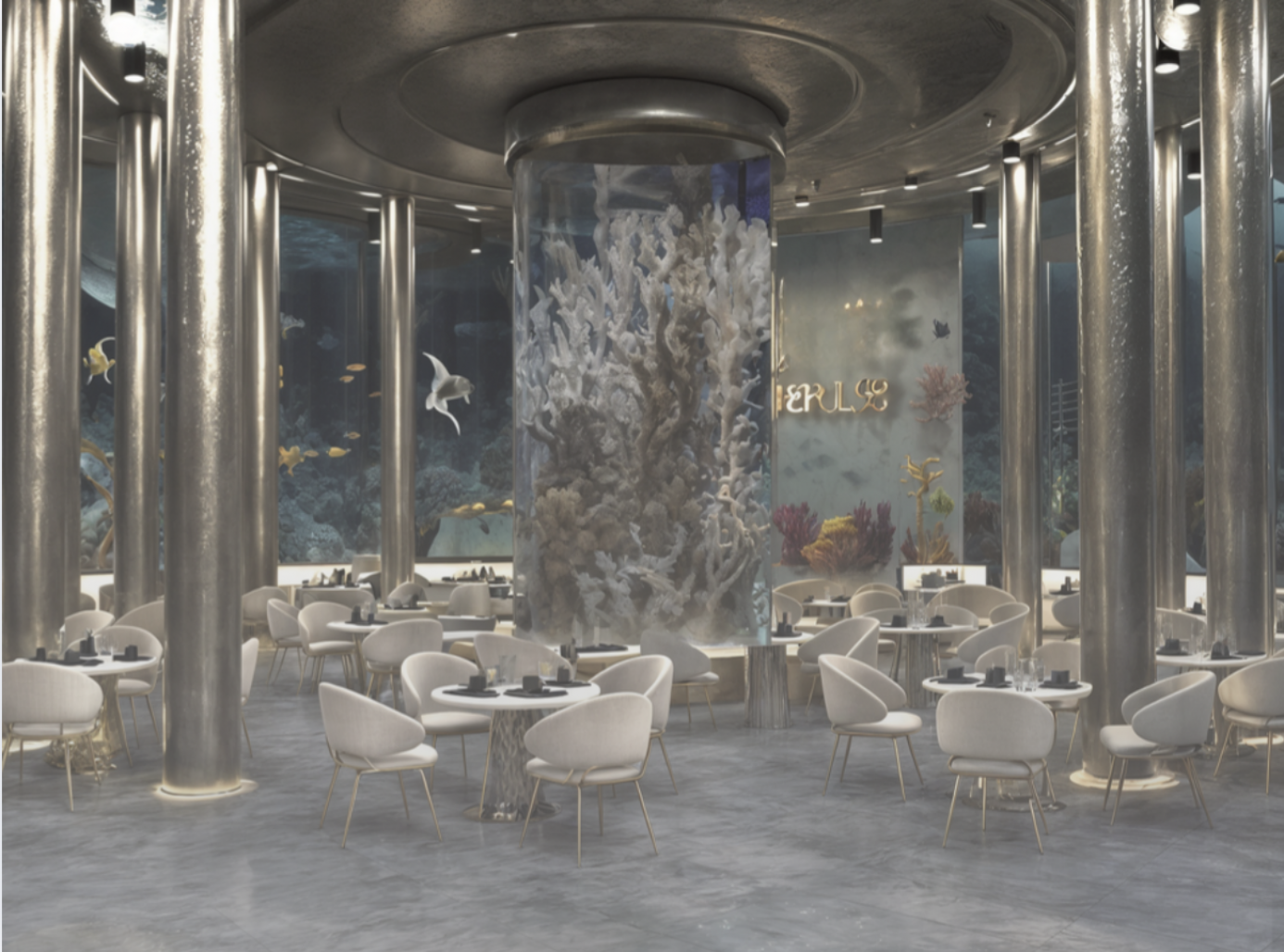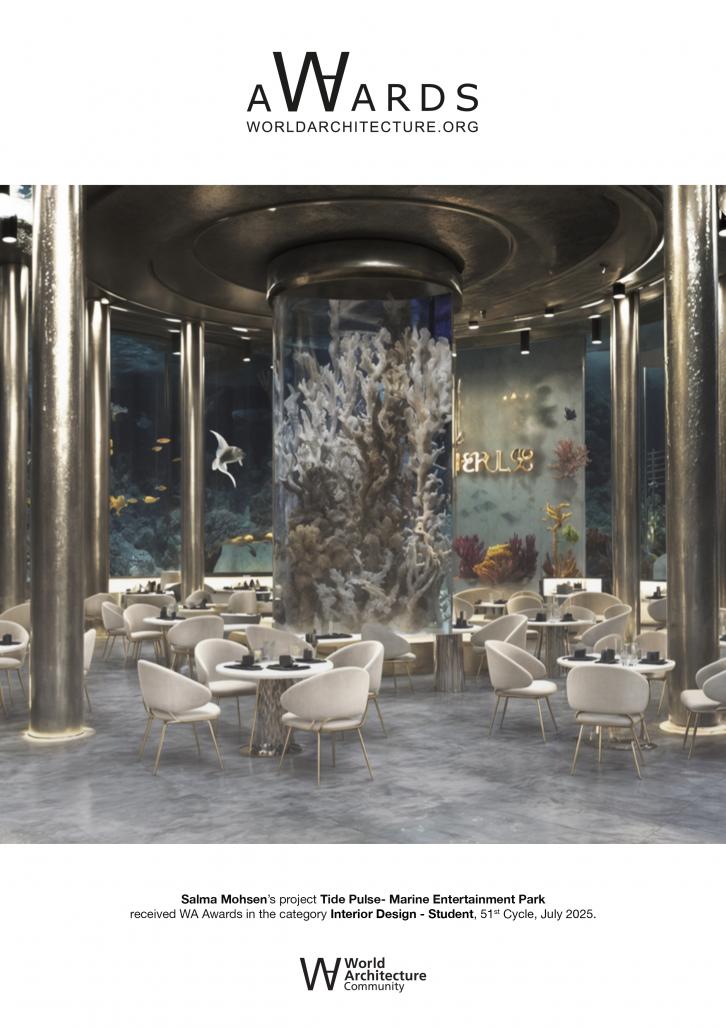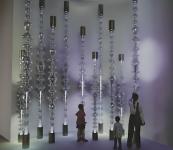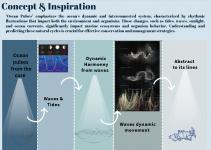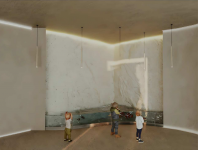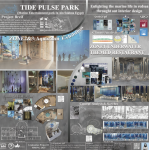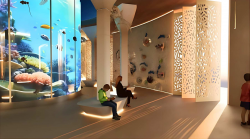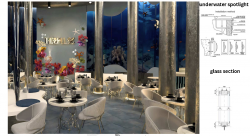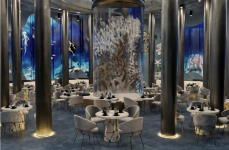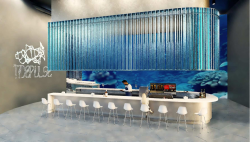The Tide Pulse Marine Entertainment Park is designed to be much more than just a tourist destination — it’s a place where people can connect with the ocean, learn about its importance, and enjoy a unique and memorable experience. Located in Ain Sokhna, the project combines education, entertainment, and environmental awareness in a creative and engaging way.
The design takes its inspiration from the natural rhythms of the sea — like waves, tides, and currents. These elements are reflected throughout the project in the forms, materials, and atmosphere of the space. The goal was to make visitors feel like they’re truly immersed in an underwater world, whether they’re walking through an aquarium tunnel, dining in a restaurant inspired by the deep sea, or exploring interactive exhibits.
One of the most important goals was to raise awareness about marine conservation. That’s why the design includes zones for education and research, as well as areas that promote hands-on learning and interaction with marine life. At the same time, the spaces are welcoming and accessible to everyone, with smooth circulation, thoughtful lighting, and natural materials that reflect the beauty of the Red Sea.
The project also supports sustainable tourism by using eco-friendly materials, natural lighting, and smart building systems. Whether it’s the educational labs, the marine life exhibits, or the relaxing lounge areas, every space was designed with purpose — to help people understand the value of our oceans and inspire them to protect them.
In the end, Tide Pulse isn’t just about design — it’s about creating a meaningful experience that leaves a lasting impression and brings people closer to the marine world in a fun, respectful, and impactful way.
2025
Location: Ain Sokhna, Egypt
Chosen Materials:
Marine-resistant finishes, Concrete paving stones (ochre tone), Acoustic ceiling panels, Eco-friendly composite materials
Systems:
Vertical Water Filtration System, Smart Lighting System, HVAC with Ceiling Diffusers, Natural Ventilation Zones
Programs Used:
AutoCAD, 3DS Max, Rhino, V-Ray, Photoshop, Illustrator
Designer: Salma Mohsen
Supervising Professors: Prof. Dr. Khaled Hawas, Prof. Dr. Ola Hashem, Prof. Dr. Amany Mashhour, Prof. Dr. Hoda Gad, Dr. Tarek Fouad
Teaching Assistants & Support Team: A.L. Ghada Ammar, A.L. Fatma Zakaria, T.A. Dalia Fekry, T.A. Maryam El-Gohary, T.A. Merihane Jebari, T.A. Rawan Yasser
Tide Pulse- Marine Entertainment Park by salma Mohsen in Egypt won the WA Award Cycle 51. Please find below the WA Award poster for this project.

Downloaded 0 times.
Favorited 1 times
