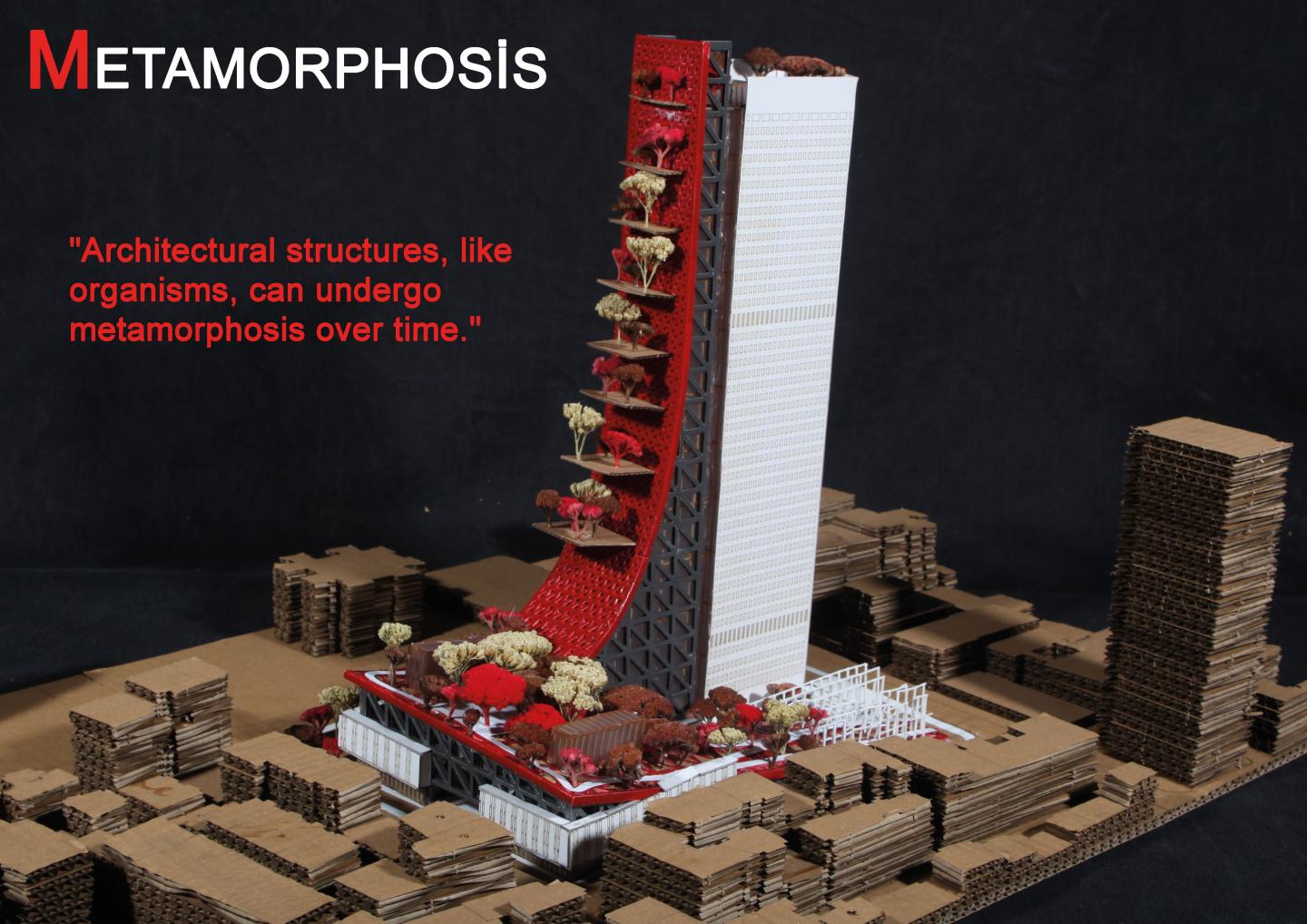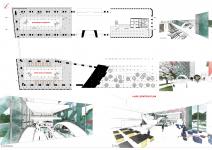Metamorphosis emerged as a conceptual response to the question of why the 52-story building designed by Cengiz Bektaş remained architecturally and urbanly inert. Similar to how organisms undergo metamorphosis to adapt to their environment, buildings can transform to meet evolving functional, environmental, and social needs.
The foundation of this design approach lies in large-scale green space analyses conducted in the urban context of Mersin. These studies revealed a significant deficiency in public green areas within the city’s fabric. In response, the proposal envisions reintegrating the building into the public realm through a renewed relationship with greenery, accompanied by a reconfiguration of its internal programs. In this sense, metamorphosis represents not merely a physical alteration, but a transformative architectural strategy that redefines the building’s function, meaning, and role within the urban landscape.
Structurally, the original configuration of the tower—with all façades composed of load-bearing shear walls—posed a substantial challenge to spatial flexibility and the integration of new programmatic volumes. To overcome this, the shear wall on the southwest elevation was removed, allowing green surfaces to infiltrate the structure at specific elevations and generate new platforms. These newly formed levels hosted programs from the Faculty of Fine Arts that required a direct relationship with the ground, ensuring continuous architectural engagement and spatial fluidity.
In place of the removed wall, a contemporary steel structural system was introduced. The structural form, composed of steel trusses, was specifically designed to distribute the load in a way that reduces pressure on the ground. This intervention not only provides a technically integrated solution but also enables the formation of a public green topography that remains accessible and active at all times. In doing so, it addresses a common issue associated with high-rise buildings—their tendency to become inactive and lifeless after dark—by cultivating a continuous and dynamic public experience.
Finally, in addition to the proposed Faculty of Fine Arts, the project incorporates a Contemporary Art Museum as a complementary function. The coexistence of these two programs introduces a new spatial and cultural synergy, transforming the structure from a conventional educational facility into a hybrid civic landmark with museum-like qualities and a vibrant cultural identity
2025
-Project Type: Architecture – Adaptive Reuse / Sustainable Design
-Project Title: Metamorphosis
-Location: Mertim Tower, Mersin, Turkey
-Design Area: 58,800 m²
-University: Dokuz Eylül University – Faculty of Architecture
-Academic Year: 2024–2025
-Project Status: Academic / Conceptual Design
-Design Software Used: Archicad, Lumion, Adobe Photoshop
- İsmail Buğday(Designer)
- Prof. Dr. Gül Deniz Dokgöz (Instructor)
- Prof. Dr.Yenal Akgün (Instructor)
- Prof. Dr. İlknur Türkseven Doğrusoy (Instructor)
- Research Assistant Fulya Selçuk (Instructor)
Favorited 2 times





















