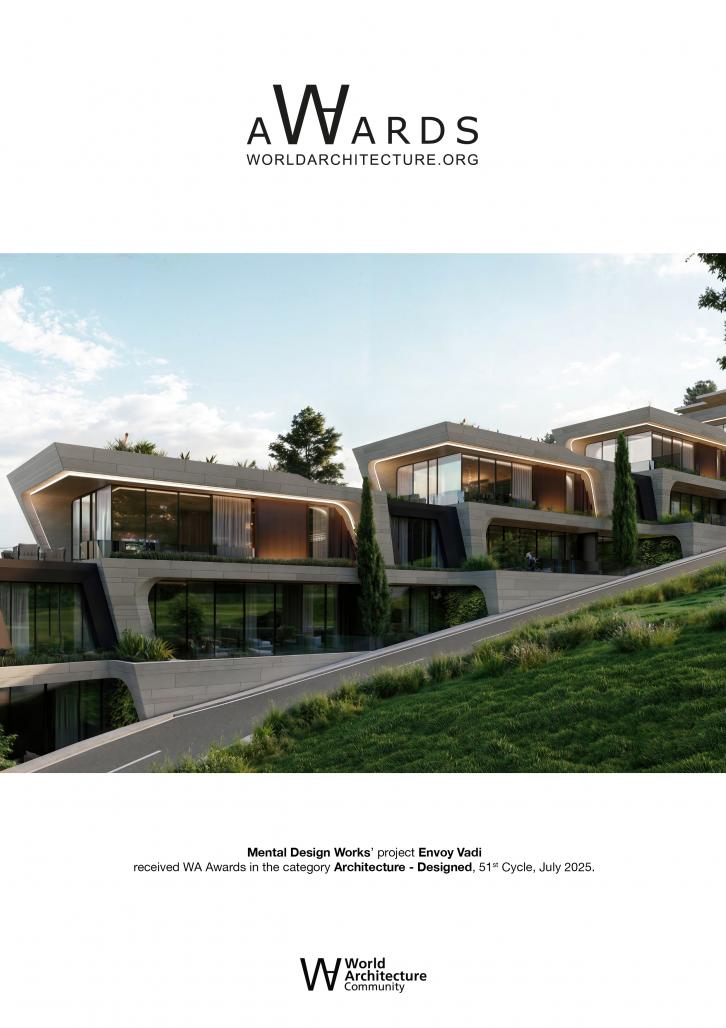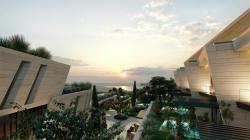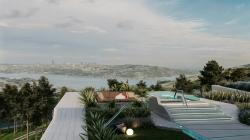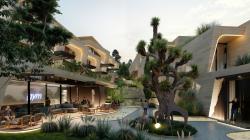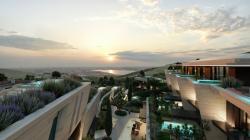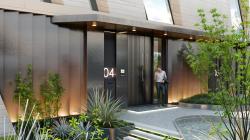Envoy Vadi is located on a 5,440-square-meter sloped site in Beykoz, Istanbul. Rejecting the monolithic block typology imposed by the existing zoning plan, the project offers a permeable, stratified, and topography-sensitive settlement model. While redefining urban density, the design fragments the built masses both horizontally and vertically, ensuring access to daylight and views, and allowing the architecture to synchronize with the terrain.
The buildings are terraced in response to the natural slope, forming a valley-like configuration. The linear void that unfolds along this central axis is more than a circulation route—it evolves into a shared spatial spine that prioritizes user experience, encourages social interaction, and organizes communal life.
The central courtyard integrated into this spine serves as a natural stage for everyday encounters and informal gatherings. Positioned at a transitional threshold within the landscape, the social facility—featuring an indoor pool, fitness center, children’s play areas, and multi-purpose halls—occupies a central location. It delicately balances privacy and sociability.
The architectural form is designed to foster interaction while defining personal boundaries. It resonates with its environmental context but retains a contemporary tone. Natural stone, wood textures, and pure proportions strengthen the architectural identity, offering a refined and distinctive presence within the local building stock.
A variety of housing typologies have been developed to accommodate diverse user profiles and lifestyles. Moving beyond repetitive, conventional layouts, the design prioritizes spatial flexibility, diversity of living scenarios, and a sustained relationship with the landscape. Each residential unit is enriched with broad landscape views, water elements, green spaces, and seating areas. Visual connections to the Bosphorus, the sky, and nature guide the spatial configuration, with every unit oriented to embrace this triad, shaping a rich and immersive interior atmosphere.
Envoy Vadi is not a project that merely sits on the land—it enters into dialogue with it. It does not stand against nature, but grows in harmony with it. This is a strong representation of a new generation of residential development—one that regards topography not as a constraint, but as a guiding element.
2025
Location: Beykoz, Istanbul, Turkey
Client: Envoy GYO
Status: In Progress
Site Area: 5.440m²
Construction Area: 14.450m²
Sustainability strategies in the project are addressed through integrated, performance-based systems. Green roof installations enhance thermal insulation and contribute to the local microclimate. Rainwater is harvested and reused for landscape irrigation, significantly reducing water consumption. Facade orientations are guided by solar exposure analysis, while overhangs, passive shading elements, and high-performance insulation systems collectively minimize energy demand. Natural ventilation is supported through carefully positioned openings and vertical circulation zones, optimizing indoor air quality and daylight penetration.
Material selection prioritizes locally sourced, recyclable, and low-carbon-footprint products. Facade and floor systems are designed to meet fire safety and acoustic performance standards, ensuring both environmental and user safety. The mobility network within the site is pedestrian-oriented, limiting vehicular traffic and encouraging walking and cycling. Permeable ground surfaces are employed to manage stormwater runoff and support natural drainage. These technical measures work together to ensure high environmental performance, user comfort, and long-term sustainability.
Salih Cikman, Orhan Aydilek, Seda Cetiner, Sefa Ceylan
Envoy Vadi by Mental Design Works in Turkey won the WA Award Cycle 51. Please find below the WA Award poster for this project.

Downloaded 0 times.

