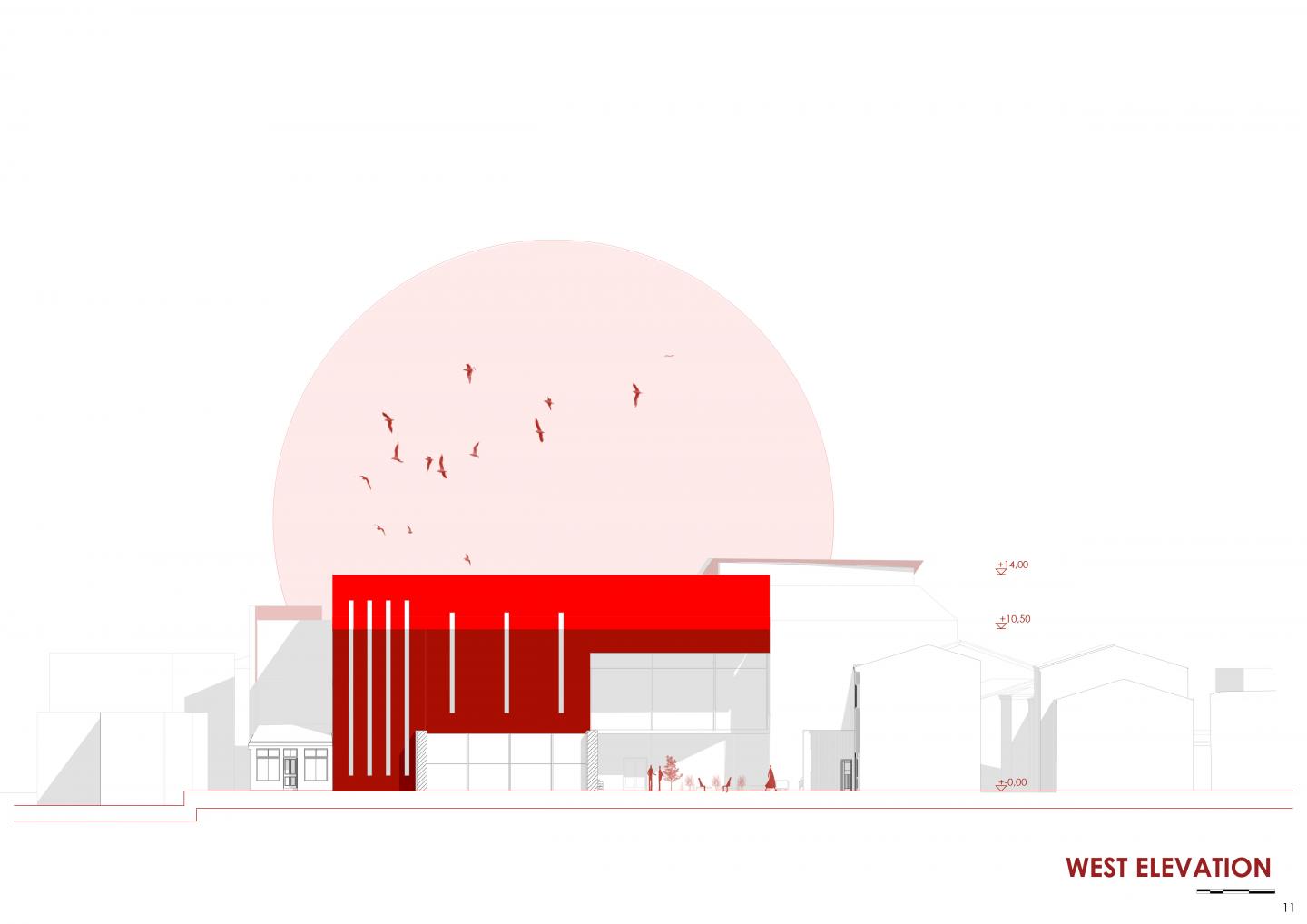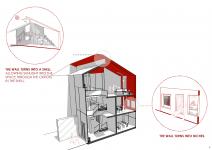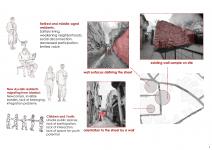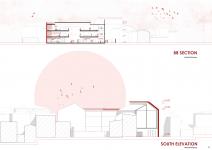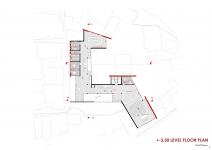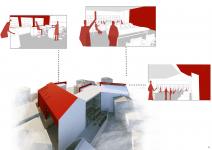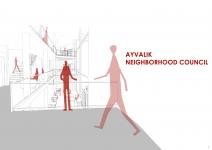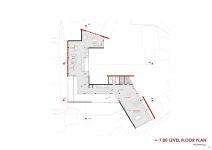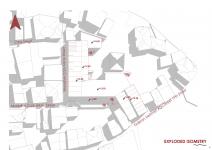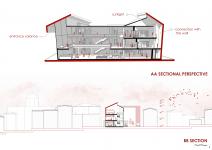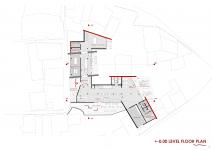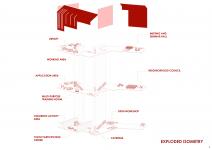MAHFEL – Ayvalık Neighborhood Council: A Space for Participation and Encounter
The Emergence of the Neighborhood Assembly Idea and Its Reflection in the Project
This project is not merely an architectural intervention, but rather a comprehensive spatial proposition for social restoration, inclusion, and collective healing. At its conceptual core lies the idea of a neighborhood assembly, which was developed in response to the growing social fragmentation, ruptures in urban identity, and the weakening sense of belonging that have become increasingly visible in the everyday life of Ayvalık.
In recent years, Ayvalık has experienced significant demographic shifts, largely due to an increasing wave of migration from larger metropolitan centers such as Istanbul. While this transition has infused the town with new energies, ambitions, and expectations, it has also triggered deep tensions between long-standing communities and newly arrived populations. The growing social and cultural diversity, though potentially enriching, has led to the emergence of invisible boundaries, communication gaps, and a noticeable erosion of social trust and cohesion within the public realm.
Long-time residents—especially older adults who have lived in the neighborhood for decades—are gradually becoming socially and spatially marginalized, detached from the collective life and participatory culture they once actively shaped. At the same time, children and youth, despite embodying the future of the town, are underrepresented, underserved, and excluded from the processes and spaces through which civic life is formed. These conditions have effectively turned many urban users into passive observers of their own environment rather than active agents of transformation, highlighting a critical absence of spatial structures that support civic participation, intergenerational dialogue, and inclusive public agency.
Against this backdrop, the notion of a neighborhood assembly is reinterpreted through architecture—not simply as a governance model or institutional format, but as an open, participatory spatial framework. It becomes a structure that makes gathering, dialogue, and collective decision-making physically and symbolically possible. The Mahfel seeks to establish a civic stage where social difference does not lead to fragmentation, but to convergence—where public life is not only observed, but co-created.
The naming of the project as “Mahfel” carries a significant cultural and conceptual weight. In Ottoman culture, the term historically referred to spaces of conversation, intellectual exchange, and community gathering. In this project, it is revived and reframed as a contemporary civic typology—a platform for solidarity, co-production, and representation. Mahfel, both as a word and a place, symbolizes the act of coming together—not only to speak, but to listen, collaborate, and recognize one another’s presence in a shared urban existence. It reclaims the public space as a commons, a place where collective memory, difference, and possibility meet.
Urban Context and Site Interpretation
The selected site is located in a highly symbolic and active part of Ayvalık, positioned between Saatli Mosque and Muradiye Bazaar, in close proximity to the historical and commercial heart of the town. It is directly connected to a vibrant pedestrian spine, where the city’s everyday life unfolds through layered patterns of commerce, social interaction, religious rituals, and informal exchange. The site’s location offered a unique opportunity to anchor the project in the living tissue of the town and to position it as both a functional and symbolic urban hinge.
One of the primary architectural decisions was to respect and extend the existing urban continuity through the design. The main entrance was carefully aligned with the pedestrian path that connects Muradiye Bazaar to Saatli Mosque, allowing the project to be read as a natural extension of the street and an active participant in the rhythms of the city. Instead of presenting itself as a detached institutional object, the Mahfel is imagined as a public threshold—a transitional space that draws people inward without severing their relationship with the urban fabric.
In response to the proportions and constraints of the site, the building volumes were strategically set back, creating a sequence of open and semi-open spaces that function as social intermediaries—spaces of pause, encounter, and informal exchange. These outdoor pockets are not merely circulatory zones, but soft social grounds designed to foster rest, reflection, spontaneous gathering, and children’s play—programs often missing or under-considered in the design of public buildings.
Massing and Spatial Configuration
A central architectural idea in the project is the preservation and reinterpretation of the existing stone walls found on the site. Rather than viewing these as remnants of the past or as design obstacles, they are embraced as generative architectural elements—conceptual tools that root the new design in the memory and logic of place.
In Ayvalık’s urban culture, garden walls are symbolic; they mediate between public exposure and private retreat, creating soft thresholds that shape the city’s atmosphere. The Mahfel draws from this language and deploys walls not as barriers but as enablers of spatial logic and experience.
Within the project, walls:
• Envelop and define the masses without enclosing them completely,
• Open selectively to invite light, air, and views,
• Stretch vertically to become entry frames or canopies,
• And function as spatial mediators, organizing the relationship between solids and voids, inside and outside.
The internal spatial configuration follows the same logic of openness and integration. Rather than strictly compartmentalizing functions, spaces are allowed to overlap, layer, and communicate with one another. Public, semi-public, and more private zones are arranged fluidly, enabling a wide spectrum of activities to take place simultaneously—without spatial hierarchy but with spatial sensitivity.
Conclusion: Mahfel as a Space of Civic Representation and Participation
In its final form, Mahfel stands not only as a building but as a civic instrument—a spatial medium that fosters collective engagement, dialogue across difference, and pluralistic participation in public life.
By materializing the abstract concept of a neighborhood assembly, the project provides a spatial ground where the invisible becomes visible. Women, children, elderly residents, newcomers, and historically marginalized groups are no longer on the periphery of public discourse—they are invited into the center of it. Mahfel does not simply accommodate these users; it validates, amplifies, and empowers their presence.
The architectural language of the Mahfel is humble yet intentional. It draws from the site’s historical context, yet responds to present-day social urgencies. Its massing supports movement and interaction; its plan allows for adaptability and open use; and its material palette reinforces a sense of place and continuity. Through its spatial sequencing, Mahfel enables both formal and informal forms of participation to exist side by side, shaping a civic culture that is grounded yet evolving.
More than a neighborhood center, Mahfel becomes a stage for democratic life—a place where everyday rituals, community events, and spontaneous encounters all unfold under the same spatial roof. It is not just a response to existing needs, but a framework for future possibilities.
In this regard, Mahfel offers a timely response to Ayvalık’s most urgent urban condition: the need for a space to gather, a place to speak, listen, contribute, and most importantly—to belong. It reclaims the public realm not only as a setting for activity, but as a platform for empathy, agency, and shared imagination.
2025
The project adopts a context-sensitive open-plan strategy, allowing spatial functions to remain fluid, adaptable, and integrated across different user profiles. Rather than separating spaces with rigid partitions or hierarchical zoning, permeability and circulation logic are employed to guide users through the building and support spontaneous encounters, passive interaction, and layered privacy.
Key user groups—including women, children, the elderly, and local decision-makers—are accommodated through spatial zoning that respects their unique needs, while maintaining a sense of unity and collective ownership within the building. The open-plan interior supports various activities that can overlap or transform depending on the time of day, user needs, or communal events.
The primary architectural mass houses both:
• The neighborhood assembly’s formal spaces, such as the gathering hall and support units, and
• Spaces allocated to women and children, such as workshops, play and interaction rooms, quiet lounges, and reading nooks.
Crucially, these programs are not accessed through a singular, central circulation route, but are instead organized through parallel yet autonomous circulation paths. This spatial structure ensures:
• Functional independence between uses that may require differing levels of privacy or security,
• Visual and acoustic separation when needed, without cutting off the possibility of interaction,
• And the capacity to merge or separate functions temporarily for collective events or parallel programming.
This decision reflects a key ideological stance in the project: that women and children are not peripheral users, but essential, active participants in civic life. The building affirms their presence and role by assigning them space within the central architectural body—not as an annex or isolated block, but as co-inhabitants of a shared public institution.
The open-plan logic, supported by flexible furniture layouts and movable partitions, enables the interior to function in multiple modalities: learning, gathering, crafting, play, rest, and formal debate. This allows the architecture to remain alive and adaptive, mirroring the changing dynamics of the neighborhood itself.
Zülal Bektaş (Designer)
Prof. Dr. Yenal Akgün (Instructor)
