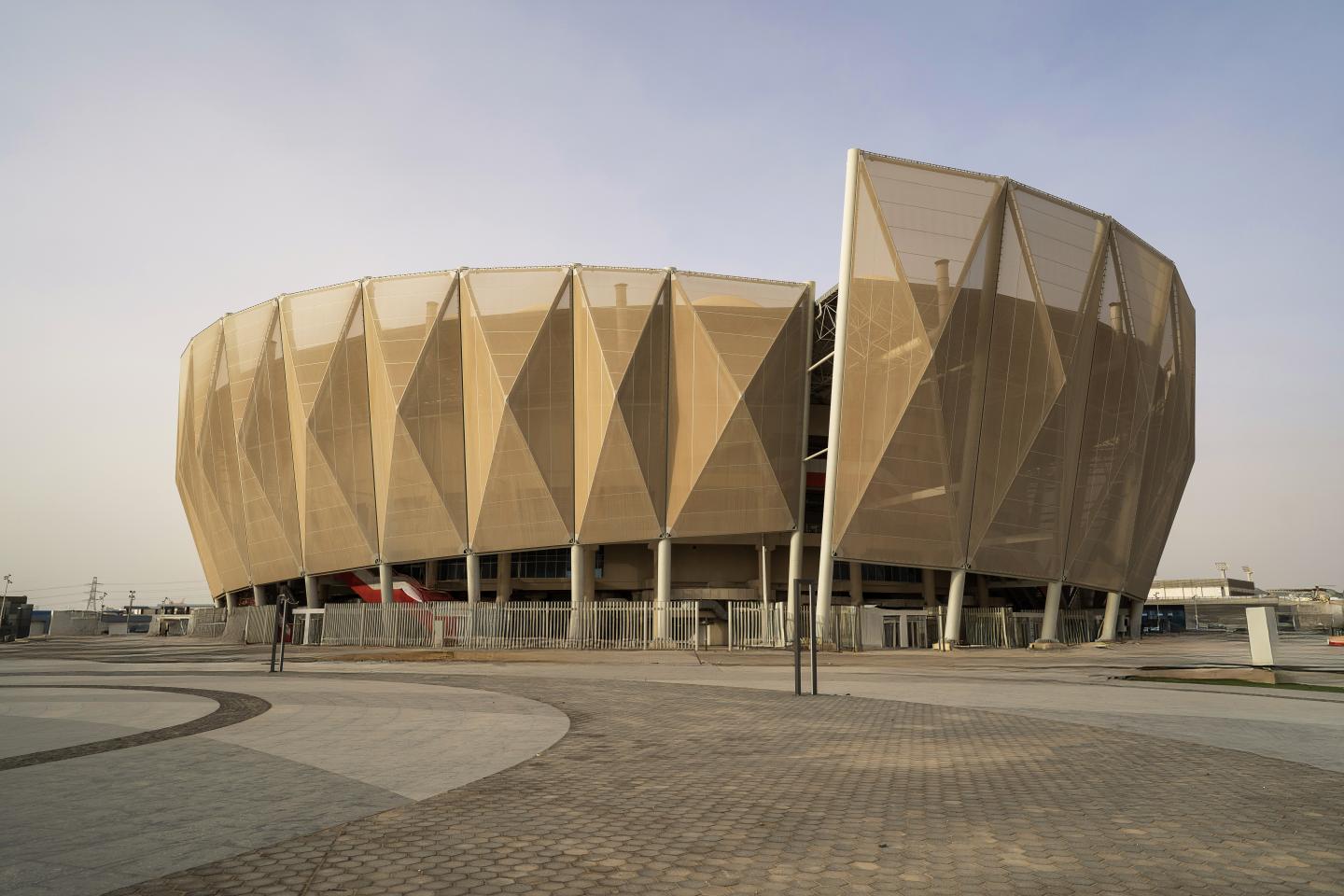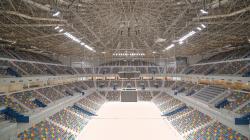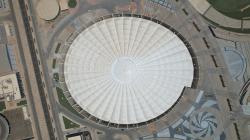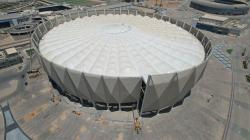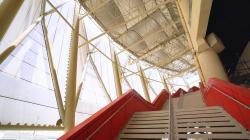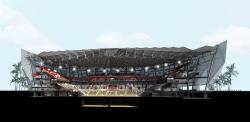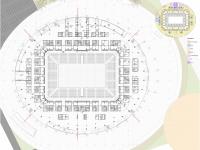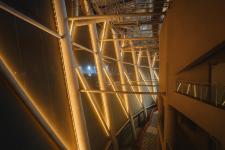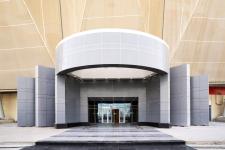The New Cairo Multisports Arena is a landmark venue in Egypt’s new Administrative Capital, designed for 15,000 spectators and created to become Africa’s most advanced indoor arena. Developed by Studio MAAC, the only non-Egyptian team involved, the project combines technical innovation, cultural identity, and sustainable design. Its architecture reinterprets the Bedouin tent through a compact, elegant form wrapped in translucent textile panels that act as both climatic filter and visual signature.
Sustainability drives the entire project: prefabricated steel and textile systems reduce waste and transport, local materials and workforce lower embodied energy, and passive strategies, orientation, shading, and natural ventilation, minimize operational consumption. The landscape uses native plants, low-irrigation surfaces, shaded paths, and permeable paving adapted to the desert climate.
As a key anchor of the new Olympic City, the arena enhances accessibility, strengthens Cairo’s cultural and sports hub, and provides a civic destination for communities and visitors. Inside, spectator comfort guides the design: perfect sightlines, intuitive circulation, natural light, and acoustic performance meeting international standards. A 100-meter clear span creates a vast unobstructed volume, while modular seating ensures flexibility for events.
Blending high-tech engineering with contextual sensitivity, the arena stands as a model of climate-responsive, efficient, and culturally rooted architecture.
2019
2024
•Architect: STUDIOMAAC
•Client: Rowad Modern Engineering
•Project Team: MAAC (LEAD ARCHITECT) E. CONSTRUCT (STRUCTURE) SHAKER (MEP)
•Location: NEW CAIRO ADMINISTRATIVE CITY, EGYPT
•Completion date: 10/02/ 2024
•Cost : 80M €
•Surface aera : 33 734.79 M2
•Product : Multisport hall
StudioMAAC (LEAD ARCHITECT), E. CONSTRUCT (STRUCTURE), SHAKER (MEP)
