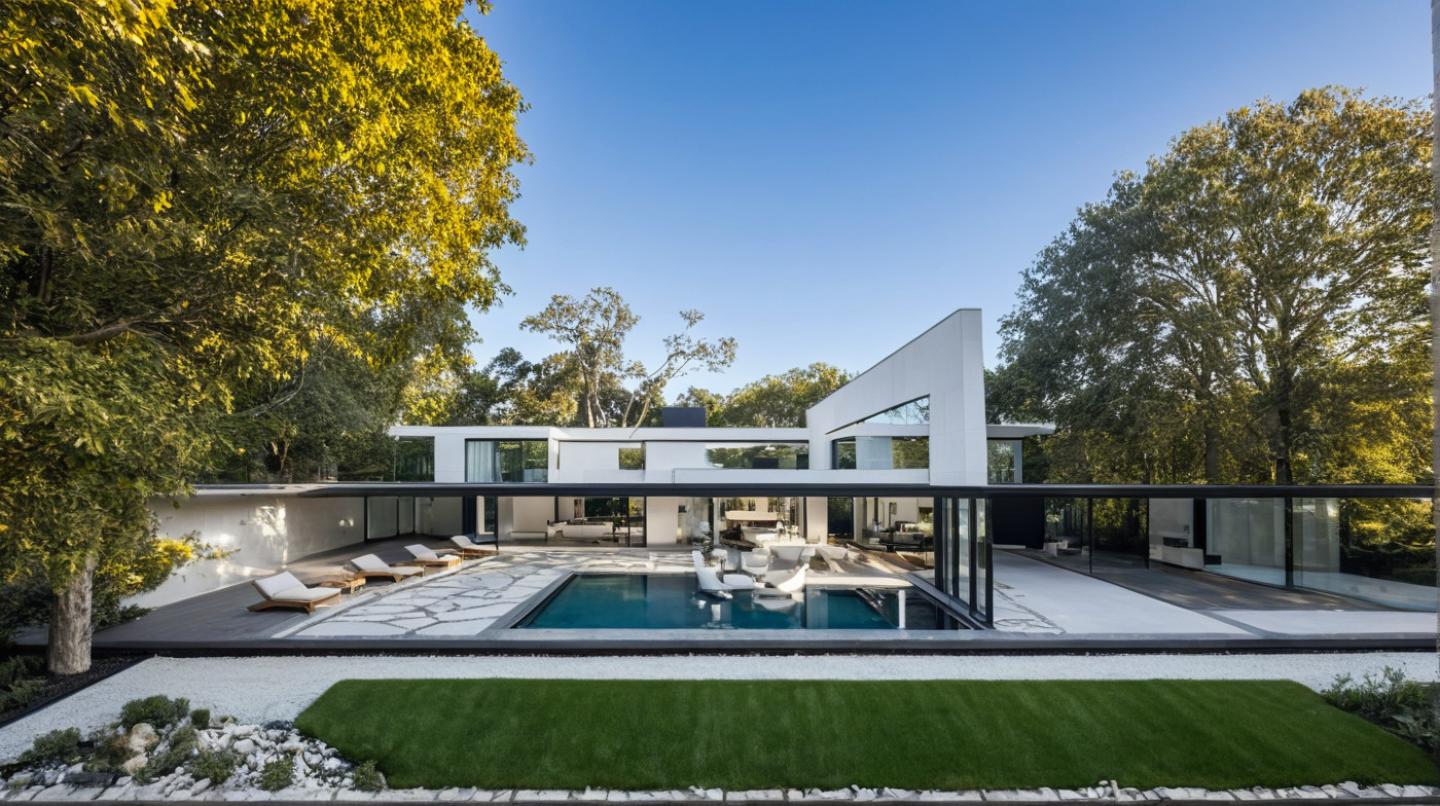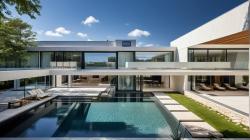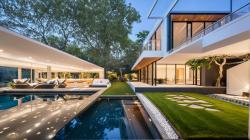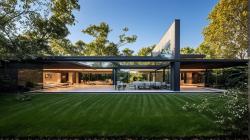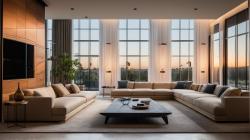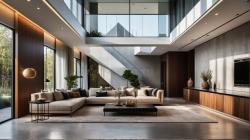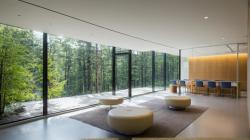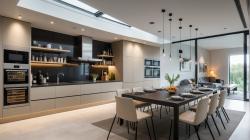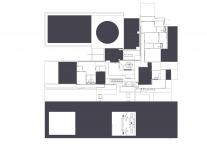The Solaris Sanctuary: An Eclectic Contemporary Synthesis of Place and Poise
Architectural Philosophy: Eclectic Contemporary Synthesis (ECS)
The Solaris Sanctuary is a profound statement in contemporary residential design, actualizing the designer's unique architectural and urban planning philosophy: the Eclectic Contemporary Synthesis (ECS). ECS is a pioneering approach that moves beyond rigid modernism, embracing a selective blend of local typologies, high-performance technology, and diverse material textures to create a cohesive, forward-looking, and contextually rich design. This project, encompassing 1200 square meters of built area on a 3000-square-meter plot, is not merely a house; it is a meticulously crafted landscape of experience.
The structure is defined by a powerful composition of horizontal planes and crisp, white vertical volumes. This composition creates a dynamic interplay of solid and void, light and shadow, and ensures that the built form always engages in a thoughtful dialogue with its natural surroundings. The central courtyard pool, a key design element, acts as a reflective anchor, geometrically mediating between the different wings of the residence and establishing a micro-climate of cool serenity.
Approach 1: Tranquility and Spatial Poise
The pursuit of tranquility is the project's defining ambition. This is achieved through a deliberate focus on spatial quality and seamless integration with the environment:
Interstitial Living: The design masterfully uses deep overhangs, cantilevered planes, and full-height glazing to create ambiguous, interstitial spaces—zones that are neither purely interior nor exterior. This dissolution of boundaries ensures that the experience of living is always connected to the changing conditions of light, air, and foliage.
The Courtyard as a Calm Generator: By turning the villa inward around the central pool and sun decks, the design generates a secluded, contemplative core. This 'room without a roof' shields the primary living areas from external noise and distractions, channeling a continuous sense of calm throughout the residence.
Curated Vistas: Every window is treated as a framed aperture, deliberately composing views of the surrounding trees and landscaped gardens, ensuring that the visual experience from within the house is always one of natural beauty and ordered simplicity.
Material Restraint: A refined, limited palette of white rendered walls, polished concrete, natural timber, and frameless glass emphasizes purity and clarity, allowing light and form to take precedence over ornamentation.
Approach 2: Sustainability and Environmental Performance
The Solaris Sanctuary is engineered for high performance, embodying a commitment to energy sustainability as an ethical imperative:
Passive Thermal Strategy: The massive, insulated white walls serve a dual purpose: they are aesthetically powerful while acting as highly efficient thermal masses, moderating interior temperatures and significantly reducing the need for active cooling.
Solar Optimization: The design utilizes strategic orientation and deep horizontal shading to prevent direct high-angle summer sun from penetrating the expansive glazing, mitigating solar heat gain without sacrificing natural light. In contrast, the low-angle winter sun is invited deep into the floor plate to provide passive heating.
Natural Ventilation and Microclimate: The open plan and the strategic placement of operable windows facilitate cross-ventilation, minimizing reliance on HVAC systems. The central pool further aids in creating a localized, cooler microclimate through evaporative cooling, which naturally conditions the surrounding living spaces.
Eco-Conscious Landscape: The landscaping design incorporates xeriscaping principles in the surrounding gravel beds, utilizing low-water-demand planting to reduce irrigation needs. Rainwater collection systems are integrated into the flat roof design for non-potable uses, closing the resource loop on the site.
2021
2024
The Solaris Sanctuary stands as a leading example of how an innovative, Eclectic Contemporary Synthesis can create architecture that is simultaneously visually stunning, ecologically responsible, and profoundly supportive of well-being.
Lead Architect and Urban Designer : Mehraz FFrahani
Design Team :Farzaneh Hassanzadeh , Fereshte Farahani, Mahdieh Hassanpour, Amirali Sabouri
Design Year : 2021
situation : Built
Year of completion : 2024
